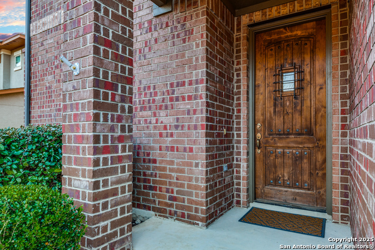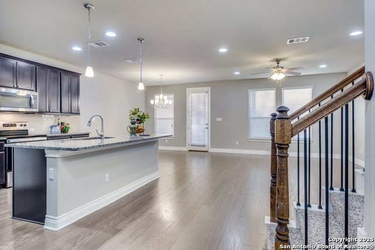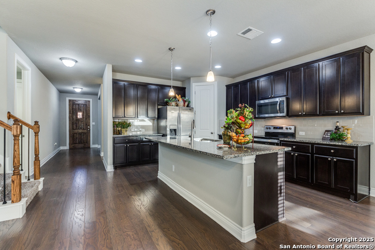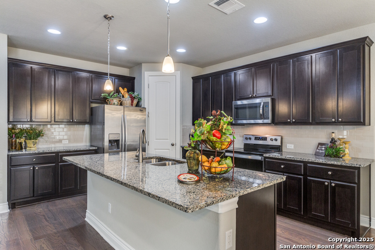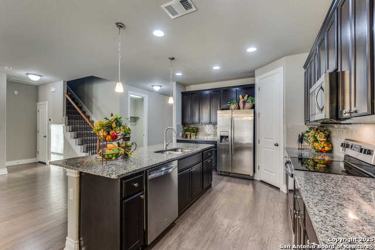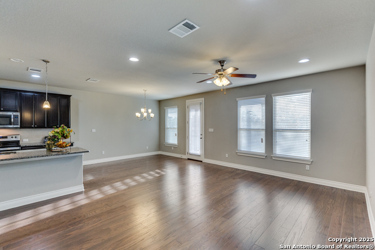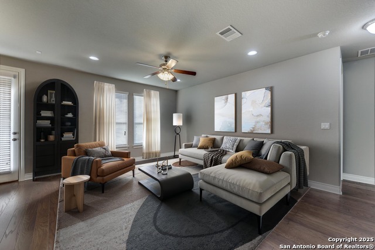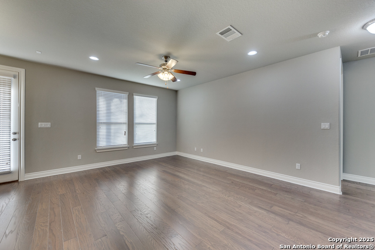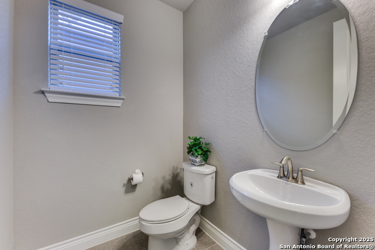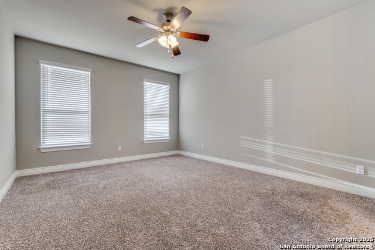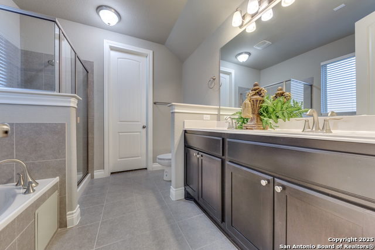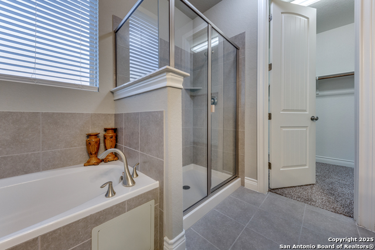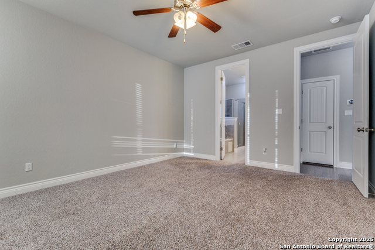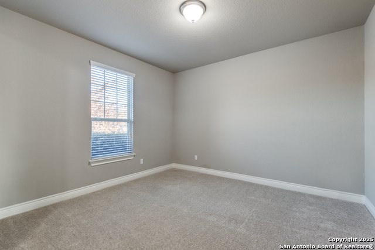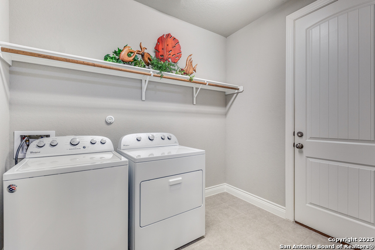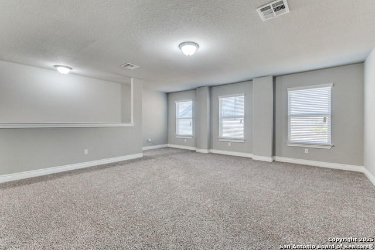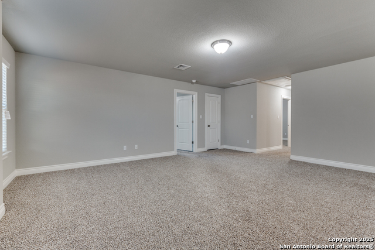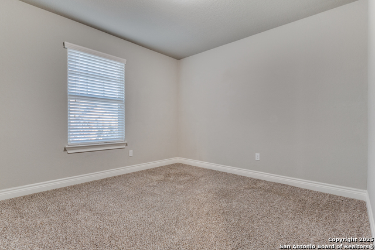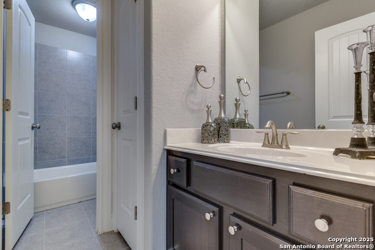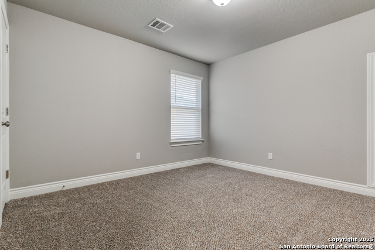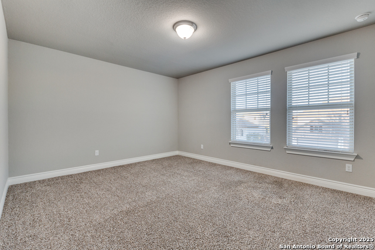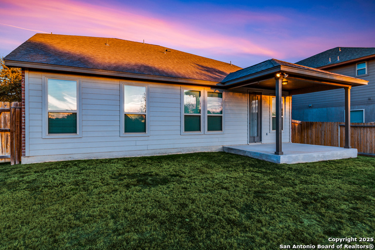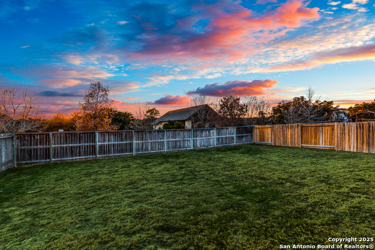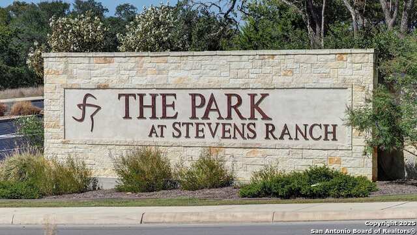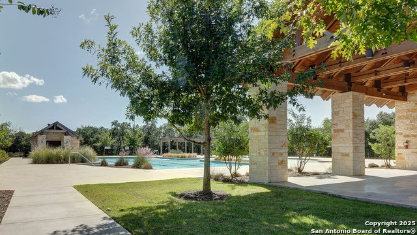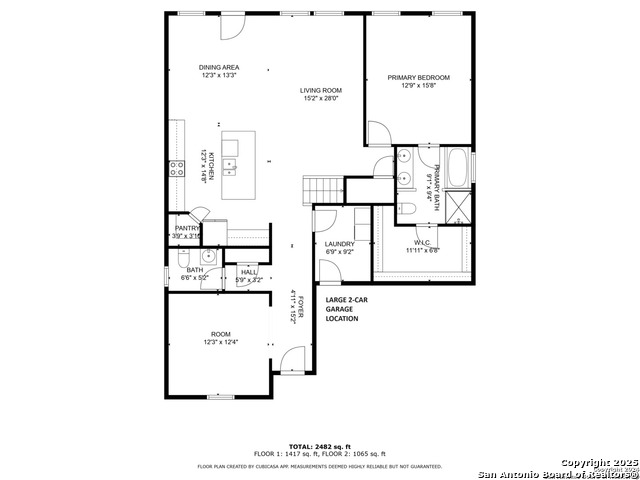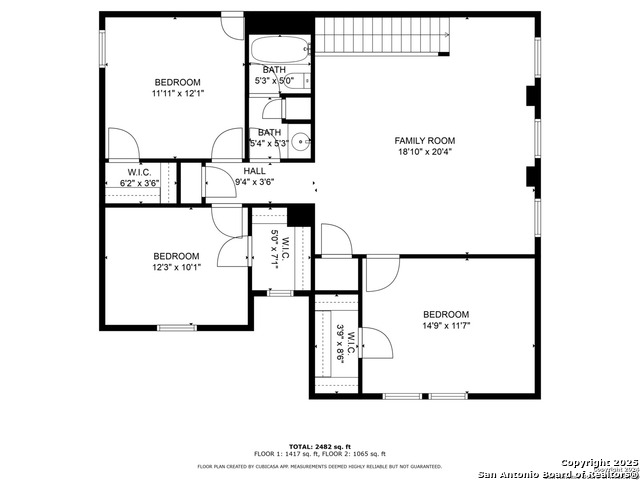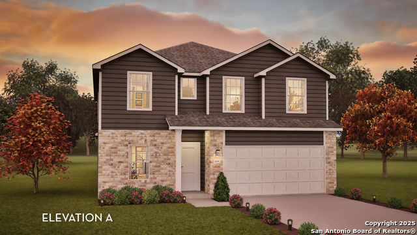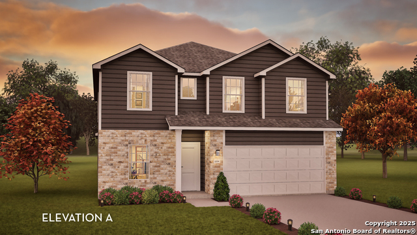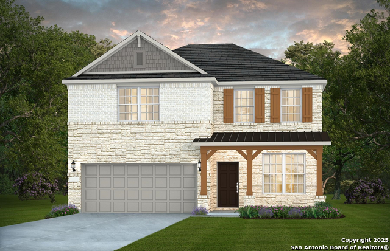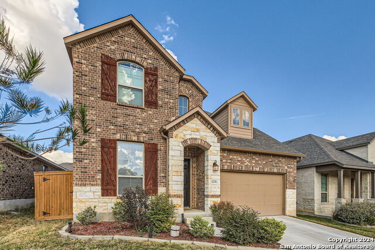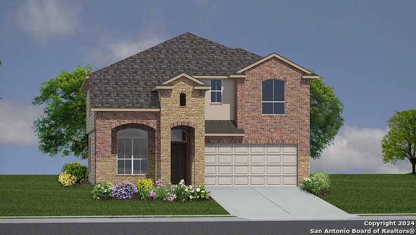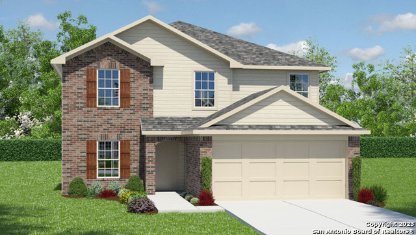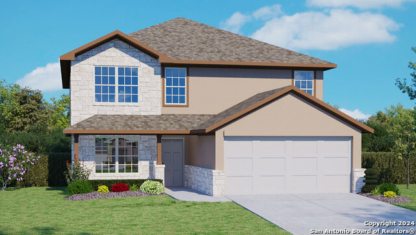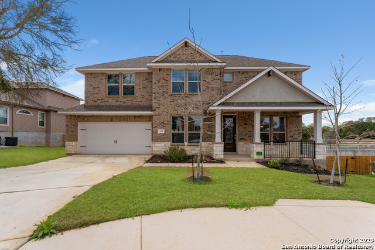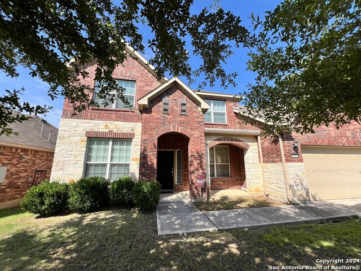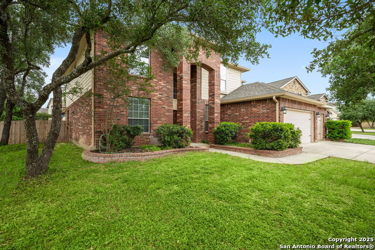219 Lucchese Street, San Antonio, TX 78253
Property Photos
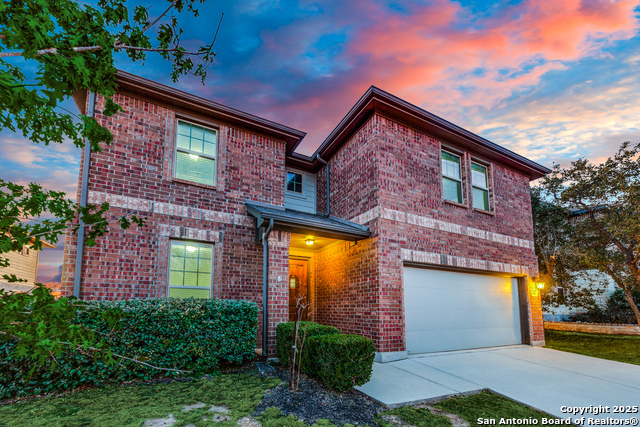
Would you like to sell your home before you purchase this one?
Priced at Only: $375,000
For more Information Call:
Address: 219 Lucchese Street, San Antonio, TX 78253
Property Location and Similar Properties
- MLS#: 1837287 ( Single Residential )
- Street Address: 219 Lucchese Street
- Viewed: 497
- Price: $375,000
- Price sqft: $148
- Waterfront: No
- Year Built: 2017
- Bldg sqft: 2530
- Bedrooms: 4
- Total Baths: 3
- Full Baths: 2
- 1/2 Baths: 1
- Garage / Parking Spaces: 2
- Days On Market: 316
- Additional Information
- County: BEXAR
- City: San Antonio
- Zipcode: 78253
- Subdivision: Stevens Ranch
- District: Northside
- Elementary School: Ralph Langley
- Middle School: Bernal
- High School: Harlan
- Provided by: Premier Realty Group
- Contact: Susan Martinez
- (210) 421-1537

- DMCA Notice
-
DescriptionThis immaculately maintained and thoughtfully designed two story home in Stevens Ranch is a rare opportunity to enjoy upscale living in a high end, master planned community without the premium price tag. You simply won't find this level of value in a neighborhood of this caliber anywhere else. Inside, the home blends style, comfort, and everyday functionality. A bright and open floor plan features two spacious living areas and a gorgeous island kitchen complete with granite countertops, 42" mahogany cabinets, stainless steel appliances, a walk in pantry, and abundant counter space perfect for cooking, entertaining, and everyday living. The private main level primary suite offers a tranquil retreat with a garden tub, separate shower, dual vanities, and a large walk in closet. Upstairs you'll find a generously sized media/game room and three well appointed secondary bedrooms, all with generous size walk in closets. This home is loaded with extras, including a water softener, full sprinkler system, and refrigerator, washer, and dryer all included. Roof replaced in 2024. Fresh, clean, and cared for and feels brand new; this home offers true move in ready convenience. The location is just as impressive. Nestled just down the street from highly rated schools, the home is in walking distance to the resort style community pool and recreation center. Plus, H E B is right at the neighborhood entrance for everyday convenience and Hwy. 211 just on the other side. While the market time may catch your eye, this home's excellent condition, prime location, and recent price improvement is ready for the right family to fall in love. Don't miss your chance to own a beautifully maintained home in one of San Antonio's most desirable communities for far less than you'd expect.
Buyer's Agent Commission
- Buyer's Agent Commission: 3.00% plus $1,500.00
- Paid By: Listing Broker
- Compensation can only be paid to a Licensed Real Estate Broker
Payment Calculator
- Principal & Interest -
- Property Tax $
- Home Insurance $
- HOA Fees $
- Monthly -
Features
Building and Construction
- Builder Name: Unknown
- Construction: Pre-Owned
- Exterior Features: Brick, 3 Sides Masonry
- Floor: Carpeting, Ceramic Tile, Laminate
- Foundation: Slab
- Kitchen Length: 15
- Other Structures: None
- Roof: Heavy Composition
- Source Sqft: Appsl Dist
Land Information
- Lot Description: Level
- Lot Improvements: Street Paved, Curbs, Street Gutters, Sidewalks, Streetlights, Fire Hydrant w/in 500', Asphalt
School Information
- Elementary School: Ralph Langley
- High School: Harlan HS
- Middle School: Bernal
- School District: Northside
Garage and Parking
- Garage Parking: Two Car Garage, Attached
Eco-Communities
- Energy Efficiency: Programmable Thermostat, Double Pane Windows, Energy Star Appliances, Radiant Barrier, Cellulose Insulation, Storm Windows, Ceiling Fans
- Water/Sewer: Water System, Sewer System, City
Utilities
- Air Conditioning: One Central
- Fireplace: Not Applicable
- Heating Fuel: Electric
- Heating: Central, 1 Unit
- Recent Rehab: No
- Utility Supplier Elec: CPS Energy
- Utility Supplier Grbge: TIGER
- Utility Supplier Water: SAWS
- Window Coverings: Some Remain
Amenities
- Neighborhood Amenities: Pool, Park/Playground, Jogging Trails
Finance and Tax Information
- Days On Market: 569
- Home Faces: East
- Home Owners Association Fee: 135
- Home Owners Association Frequency: Quarterly
- Home Owners Association Mandatory: Mandatory
- Home Owners Association Name: STEVENS RANCH PROPERTY OWNERS ASSOCIATION
- Total Tax: 9969.65
Rental Information
- Currently Being Leased: No
Other Features
- Accessibility: 2+ Access Exits, Int Door Opening 32"+, 36 inch or more wide halls, Doors-Swing-In, Level Lot, Level Drive, First Floor Bath, Full Bath/Bed on 1st Flr, First Floor Bedroom, Stall Shower
- Contract: Exclusive Right To Sell
- Instdir: From 1604 W, exit Potranco Rd. going west. 4 miles turn right onto Stevens Parkway. Follow Stevens Pkwy, right on Sam Houston Way. Right onto Lucchese St. Home is on the right.
- Interior Features: Two Living Area, Eat-In Kitchen, Island Kitchen, Breakfast Bar, Walk-In Pantry, Study/Library, Game Room, Utility Room Inside, Secondary Bedroom Down, 1st Floor Lvl/No Steps, High Ceilings, Open Floor Plan, Pull Down Storage, Cable TV Available, High Speed Internet, Laundry Main Level, Laundry Room, Walk in Closets, Attic - Pull Down Stairs
- Legal Description: CB 4368A (STEVENS RANCH POD-3A), BLOCK 8 LOT 2 2016 NEW ACCT
- Miscellaneous: No City Tax, Cluster Mail Box, School Bus
- Occupancy: Vacant
- Ph To Show: 210-222-2227
- Possession: Closing/Funding
- Style: Two Story, Contemporary
- Views: 497
Owner Information
- Owner Lrealreb: No
Similar Properties
Nearby Subdivisions
Afton Oaks Enclave - Bexar Cou
Alamo Estates
Alamo Ranch
Alamo Ranch (summit Ii)
Alamo Ranch Area 4
Alamo Ranch/enclave
Arroyo Crossing
Aston Park
Bella Vista
Bella Vista Cottages
Bella Vista Ut-2 Sec 3
Bella Vista Village
Bexar
Bison Ridge
Bison Ridge At Westpointe
Caracol Creek
Cobblestone
Donaldson Terrace
Edwards Grant
Falcon Landing
Fronterra At Westpointe
Fronterra At Westpointe - Bexa
Garden Acres
Geronimo Village
Gordons Grove
Green Glen Acres
Haby Hill
Haby Hill 50s
Haby Hill 60s
Heights Of Westcreek
Hennersby Hollow
Hidden Oasis
Highpoint At Westcreek
Hill Country Resort
Hill Country Retreat
Horizon Ridge
Hunters Ranch
Jay Bar Ranch Ns
Jaybar Ranch
Landon Ridge
Megans Landing
Monticello Ranch
Monticello Ranch Subd
Morgan Heights
Morgan Meadows
Morgans Heights
N. San Antonio Hills
Na
Nopal Valley
Northwest Rural/remains Ns/mv
Oaks Of Monticello Ranch
Oaks Of Westcreek
Preserve At Culebra
Quail Meadow
Redbird Ranch
Redbird Ranch Ut2d
Ridgeview
Riverstone
Riverstone At Westpoint
Riverstone At Westpointe
Riverstone-ut
Rolling Oaks
Rustic Oaks
Saddle Creek Estates (ns)
San Geronimo
Santa Maria At Alamo Ranch
Scenic Crest
Stevens Ranch
Stolte Ranch
Stonehill
Summerlin
Talley Fields
Tamaron
Terraces At Alamo Ranch
The Hills At Alamo Ranch
The Oaks Of Westcreek
The Preserve At Alamo Ranch
The Trails At Westpointe
The Woods
Thomas Pond
Timber Creek
Trails At Alamo Ranch
Trails At Culebra
Trails At Westpointe
Unknown
Veranda
Villages Of Westcreek
Villas Of Westcreek
Vistas Of Westcreek
Waterford Park
West Oak Estates
West View
Westcreek
Westcreek Gardens
Westcreek Oaks
Westpoint East
Westpointe East
Westpointe East Ii
Westpointe North
Westridge
Westview
Westwinds East
Westwinds Lonestar
Westwinds Lonestar At Alamo Ra
Westwinds West, Unit-3 (enclav
Westwinds-summit At Alamo Ranc
Winding Brook
Woods Of Westcreek
Wynwood Of Westcreek
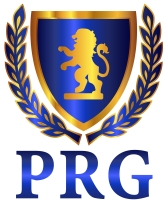
- RUTILA ENRIQUEZ
- Premier Realty Group
- YOUR TRUST, MY COMMITMENT
- Mobile: 210.365.5165
- Office: 210.641.1400
- Mobile: 210.365.5165
- rutila345@yahoo.com



