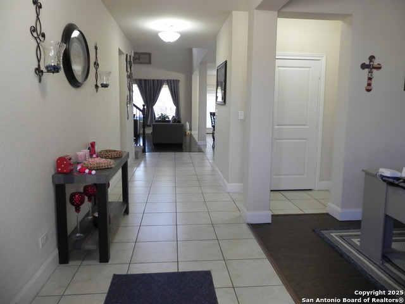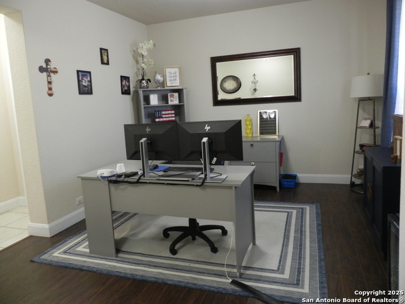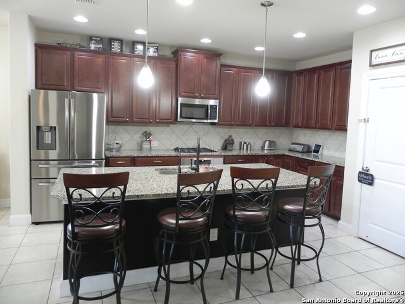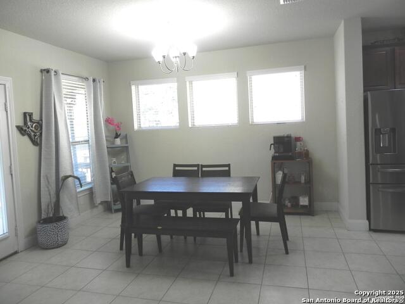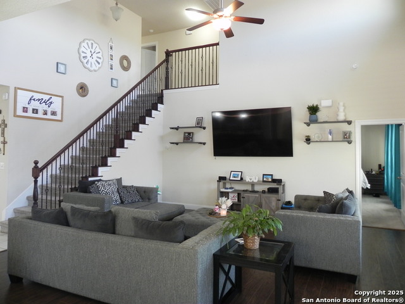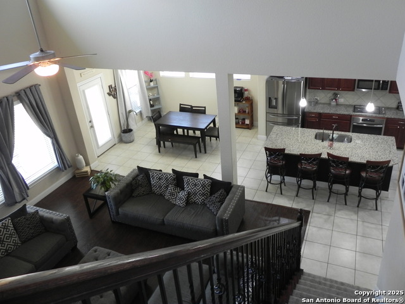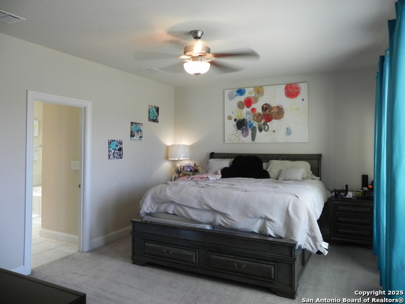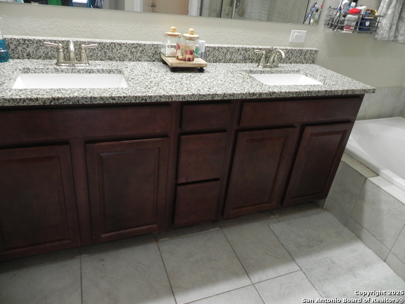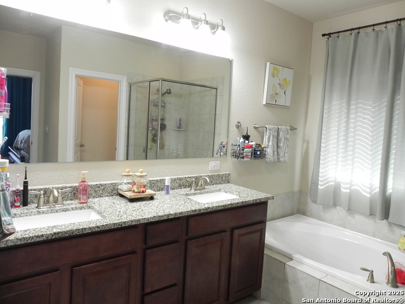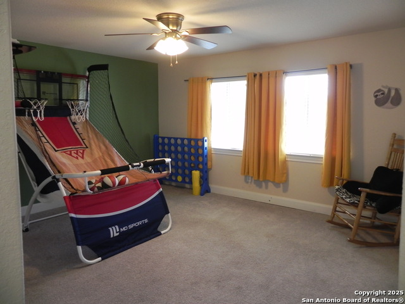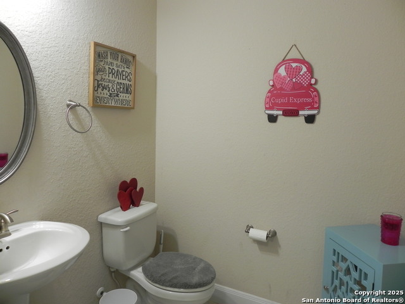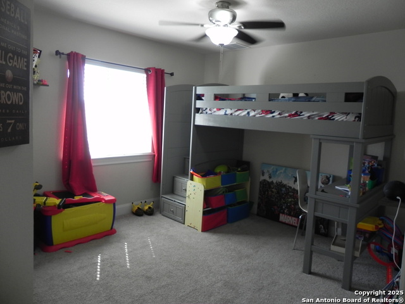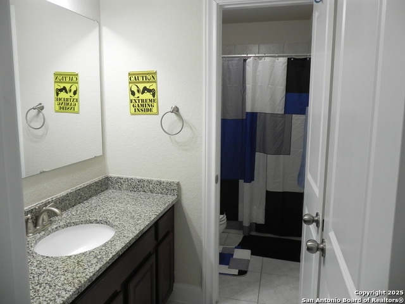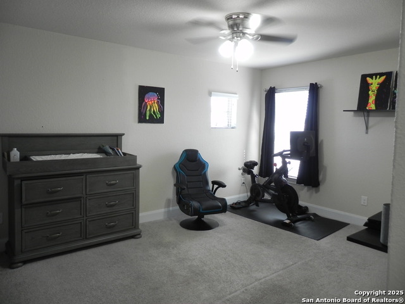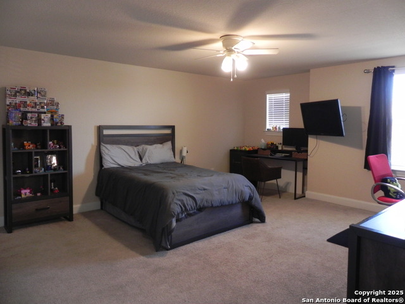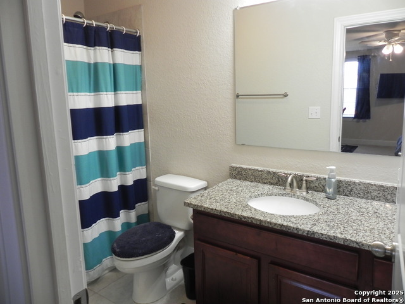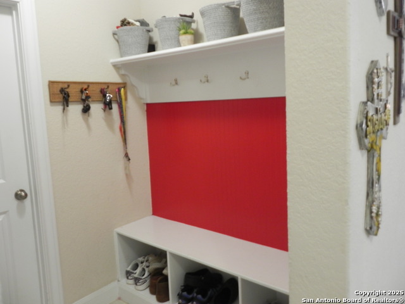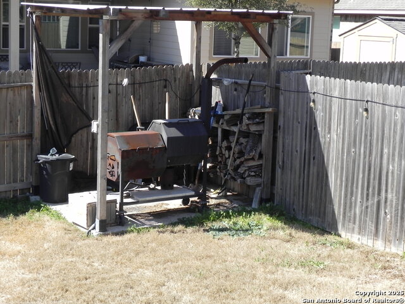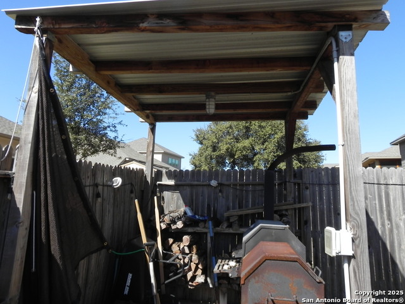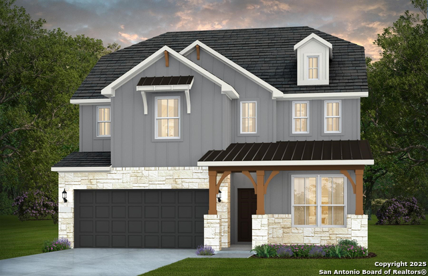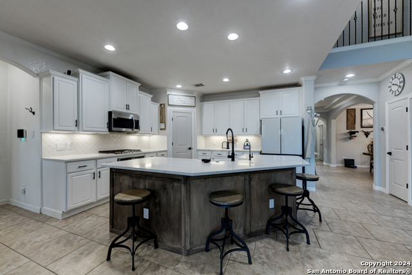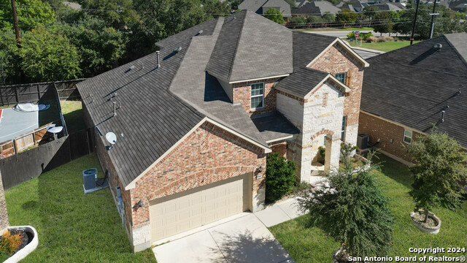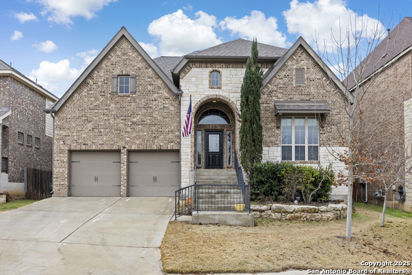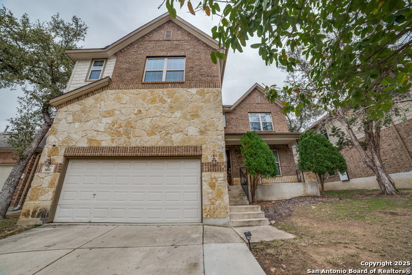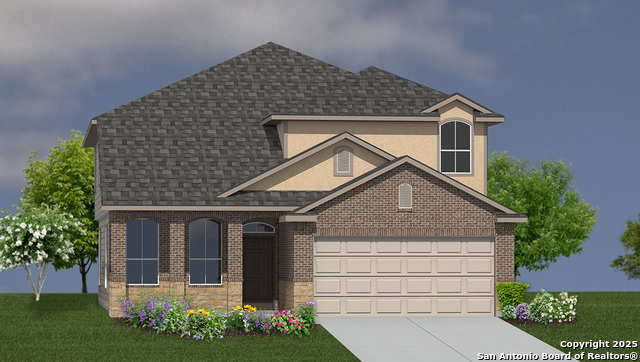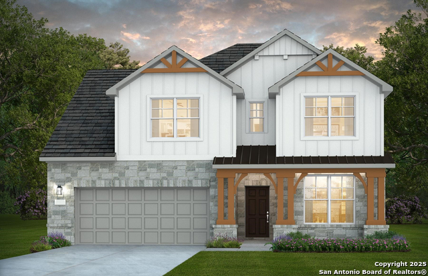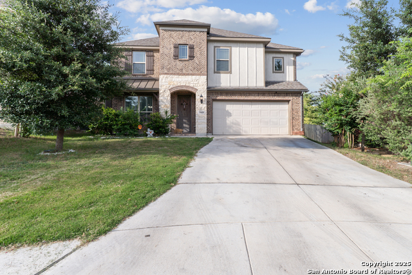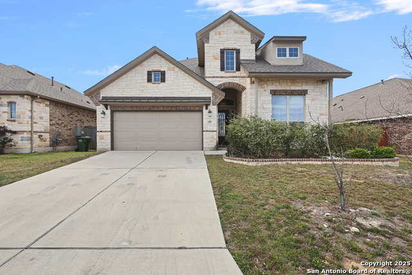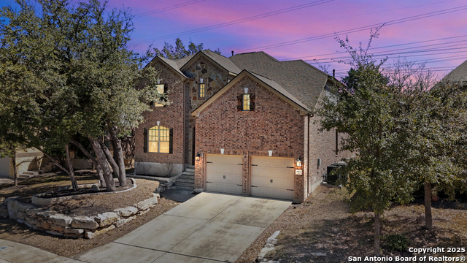2043 Wilby Lane, San Antonio, TX 78253
Property Photos
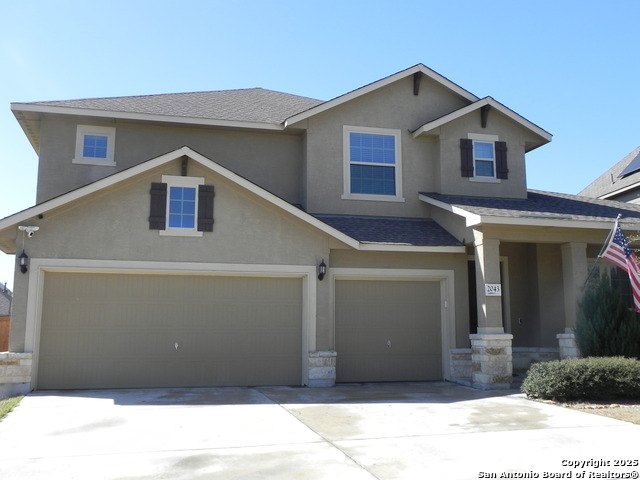
Would you like to sell your home before you purchase this one?
Priced at Only: $445,000
For more Information Call:
Address: 2043 Wilby Lane, San Antonio, TX 78253
Property Location and Similar Properties
- MLS#: 1839158 ( Single Residential )
- Street Address: 2043 Wilby Lane
- Viewed: 214
- Price: $445,000
- Price sqft: $151
- Waterfront: No
- Year Built: 2018
- Bldg sqft: 2944
- Bedrooms: 4
- Total Baths: 4
- Full Baths: 3
- 1/2 Baths: 1
- Garage / Parking Spaces: 3
- Days On Market: 171
- Additional Information
- County: BEXAR
- City: San Antonio
- Zipcode: 78253
- Subdivision: Westpointe East
- District: Northside
- Elementary School: Galm
- Middle School: Briscoe
- High School: William Brennan
- Provided by: Keller Williams City-View
- Contact: Susie Riojas
- (210) 649-0928

- DMCA Notice
Description
This beautiful two story home with New Roof installed April 22, 2025, features 4 bedrooms, 3.5 baths, and a thoughtfully designed layout. The primary suite is conveniently located downstairs, bathroom that includes a separate tub and shower and dual vanity. The open concept kitchen is perfect for entertaining, boasting a large center island with ample seating, granite countertops, stainless steel appliances, and a gas stove. The home offers two living areas, a dedicated study room downstairs, and an extra family/game room upstairs, providing plenty of space for relaxation. Upstairs, three bedrooms, with one large bedroom featuring its own private full bathroom. Additional highlights include a built in backpack rack, granite countertops in the utility room. Extended covered patio. A spacious 3 car garage. Sprinkler system. Located near major highways and shopping. This home is equipped with a sprinkler system, a tankless gas water heater, a water softener, and a privacy fence. Located in a desirable neighborhood, close to shopping, dining, and major roadways, this home is a must see!
Description
This beautiful two story home with New Roof installed April 22, 2025, features 4 bedrooms, 3.5 baths, and a thoughtfully designed layout. The primary suite is conveniently located downstairs, bathroom that includes a separate tub and shower and dual vanity. The open concept kitchen is perfect for entertaining, boasting a large center island with ample seating, granite countertops, stainless steel appliances, and a gas stove. The home offers two living areas, a dedicated study room downstairs, and an extra family/game room upstairs, providing plenty of space for relaxation. Upstairs, three bedrooms, with one large bedroom featuring its own private full bathroom. Additional highlights include a built in backpack rack, granite countertops in the utility room. Extended covered patio. A spacious 3 car garage. Sprinkler system. Located near major highways and shopping. This home is equipped with a sprinkler system, a tankless gas water heater, a water softener, and a privacy fence. Located in a desirable neighborhood, close to shopping, dining, and major roadways, this home is a must see!
Payment Calculator
- Principal & Interest -
- Property Tax $
- Home Insurance $
- HOA Fees $
- Monthly -
Features
Building and Construction
- Builder Name: Weekley Homes
- Construction: Pre-Owned
- Exterior Features: Stone/Rock, Stucco
- Floor: Carpeting, Ceramic Tile, Wood
- Foundation: Slab
- Kitchen Length: 16
- Roof: Composition
- Source Sqft: Appsl Dist
Land Information
- Lot Dimensions: 59 x 120
- Lot Improvements: Street Paved, Sidewalks, Streetlights, Fire Hydrant w/in 500'
School Information
- Elementary School: Galm
- High School: William Brennan
- Middle School: Briscoe
- School District: Northside
Garage and Parking
- Garage Parking: Three Car Garage, Attached
Eco-Communities
- Water/Sewer: Water System, City
Utilities
- Air Conditioning: Two Central
- Fireplace: Not Applicable
- Heating Fuel: Natural Gas
- Heating: Central, 2 Units
- Recent Rehab: No
- Utility Supplier Elec: CPS
- Utility Supplier Gas: CPS
- Utility Supplier Grbge: Waste Manage
- Utility Supplier Sewer: SAWS
- Utility Supplier Water: SAWS
- Window Coverings: None Remain
Amenities
- Neighborhood Amenities: Pool, Clubhouse, Park/Playground
Finance and Tax Information
- Days On Market: 293
- Home Owners Association Fee: 120
- Home Owners Association Frequency: Quarterly
- Home Owners Association Mandatory: Mandatory
- Home Owners Association Name: WESTPOINTE MASTER COMMUNITY INC
- Total Tax: 9025.71
Rental Information
- Currently Being Leased: No
Other Features
- Block: 37
- Contract: Exclusive Right To Sell
- Instdir: From Wiseman Blvd to Cottonwood Way. Left on Sage Run and a Right on Wilby Lane. Home will be on your right.
- Interior Features: Two Living Area, Two Eating Areas, Island Kitchen, Study/Library, Game Room, Utility Room Inside, High Ceilings, Open Floor Plan, Cable TV Available, High Speed Internet, Laundry Main Level, Laundry Room, Walk in Closets
- Legal Desc Lot: 21
- Legal Description: CB 4390C (WESTPOINT EAST UT 22-O), BLOCK 37, LOT 21 2018 NEW
- Miscellaneous: Builder 10-Year Warranty, No City Tax, School Bus
- Occupancy: Owner
- Ph To Show: 210-222-2227
- Possession: Closing/Funding
- Style: Two Story
- Views: 214
Owner Information
- Owner Lrealreb: No
Similar Properties
Nearby Subdivisions
Afton Oaks Enclave
Alamo Estates
Alamo Ranch
Alamo Ranch Ut-41c
Alamo Ranch/enclave
Aston Park
Bear Creek
Bear Creek Hills
Bella Vista
Bella Vista Village
Bexar
Bison Ridge At Westpointe
Caracol Creek
Cobblestone
Dell Webb
Falcon Landing
Fronterra At Westpointe
Fronterra At Westpointe - Bexa
Geronimo Village
Gordan's Grove
Gordons Grove
Green Glen Acres
Haby Hill
Heights Of Westcreek
Hidden Oasis
High Point At West Creek
Highpoint At Westcreek
Highpoint Westcreek
Hill Country Resort
Hill Country Retreat
Hunters Ranch
Jaybar Ranch
Landon Ridge
Megans Landing
Monticello Ranch
Monticello Ranch Subd
Morgan Meadows
Morgans Heights
Na
North San Antonio Hi
North San Antonio Hills
Northwest Rural/remains Ns/mv
Oaks Of Westcreek
Preserve At Culebra
Preserve At Culebra - Classic
Preserve At Culebra - Heritage
Quail Meadow
Redbird Ranch
Ridgeview
Ridgeview Ranch Unit 1
Riverstone - Ut
Riverstone At Westpointe
Riverstone-ut
Rolling Oak Estates
Rolling Oaks
Rolling Oaks Estates
Rustic Oaks
San Geronimo
Santa Maria At Alamo Ranch
Scenic Crest
Stevens Ranch
Summerlin
Talley Fields
Talley Gvh Sub
Tamaron
Terraces At Alamo Ranch
The Hills At Alamo Ranch
The Oaks Of Westcreek
The Park At Cimarron Enclave -
The Preserve At Alamo Ranch
The Summit At Westcreek
The Trails At Westpointe
Thomas Pond
Timber Creek
Trails At Alamo Ranch
Trails At Culebra
Unknown
Veranda
Villages Of Westcreek
Villas Of Westcreek
Vistas Of Westcreek
Waterford Park
West Creek
West Creek Gardens
West Oak Estates
West Pointe Gardens
West View
Westcreek
Westpoint East
Westpointe East
Westpointe North
Westpointe North Cnty Bl 4408
Westwinds East
Westwinds Lonestar
Westwinds West, Unit-3 (enclav
Westwinds-summit At Alamo Ranc
Winding Brook
Woods Of Westcreek
Wynwood Of Westcreek
Contact Info
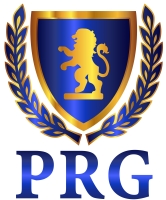
- RUTILA ENRIQUEZ
- Premier Realty Group
- YOUR TRUST, MY COMMITMENT
- Mobile: 210.365.5165
- Office: 210.641.1400
- Mobile: 210.365.5165
- rutila345@yahoo.com



