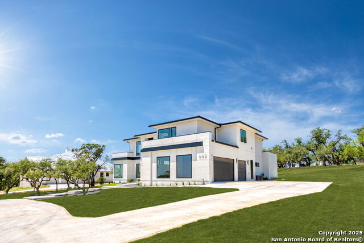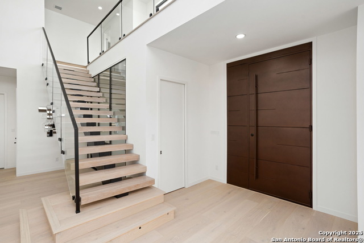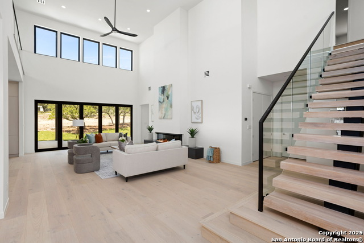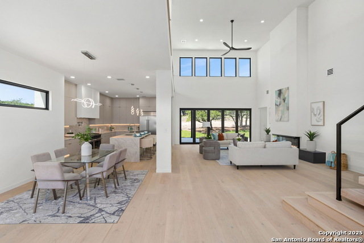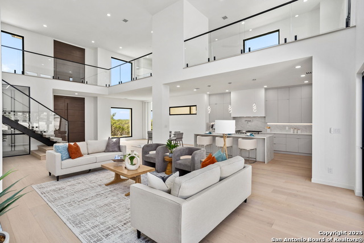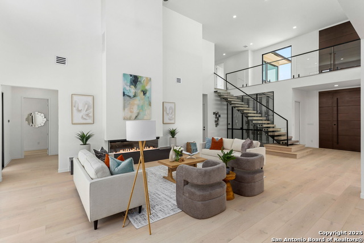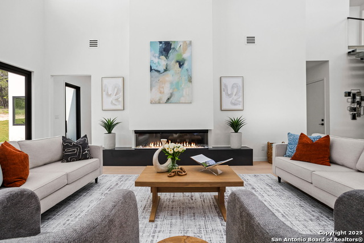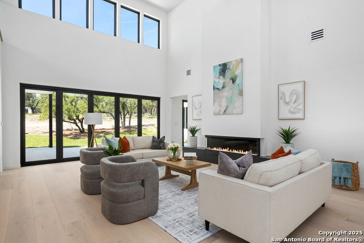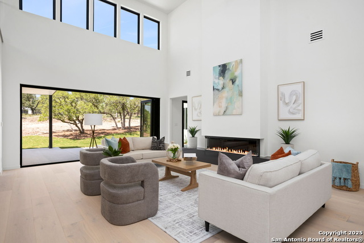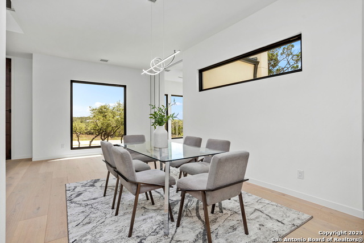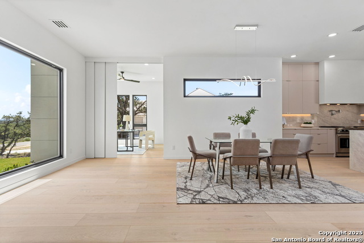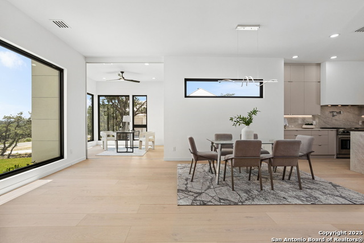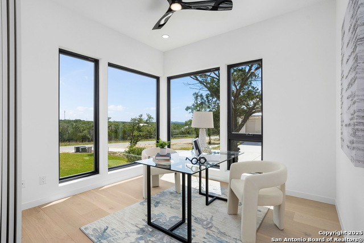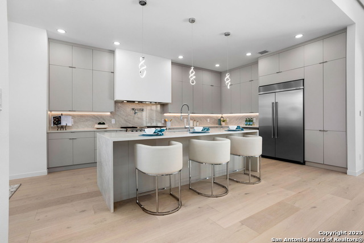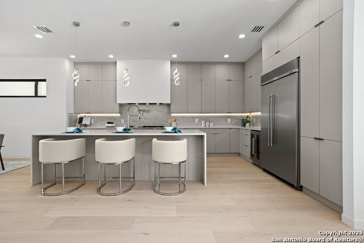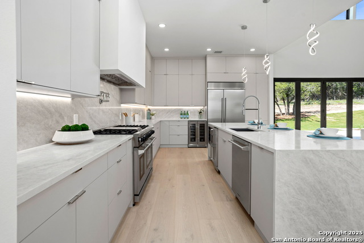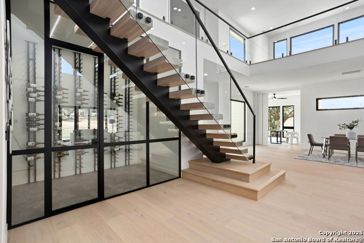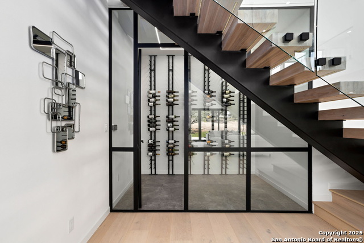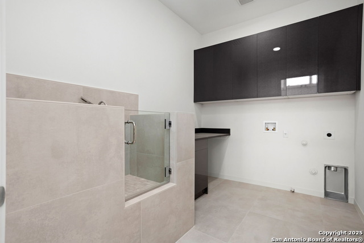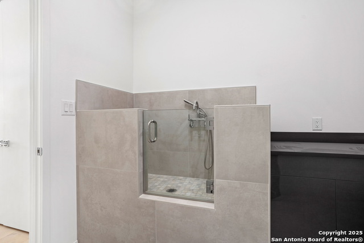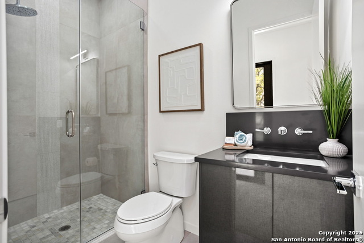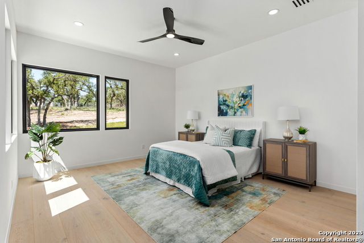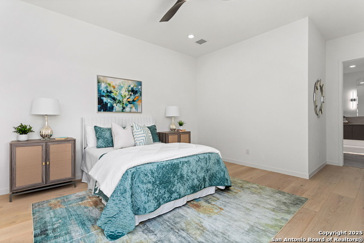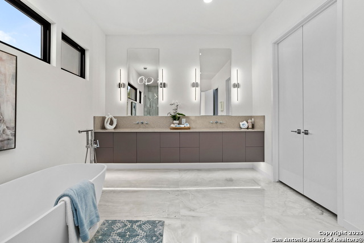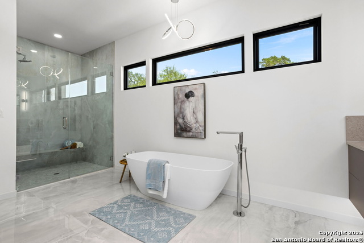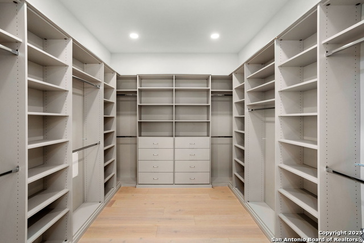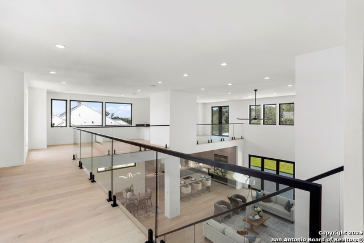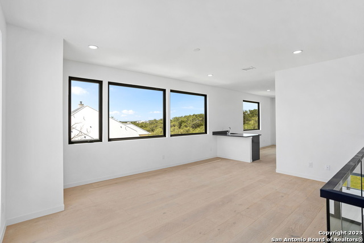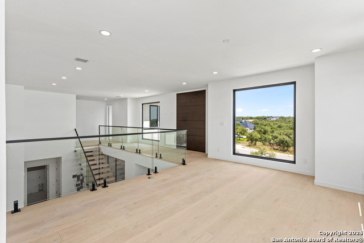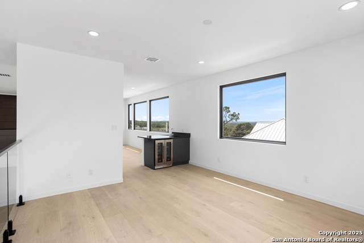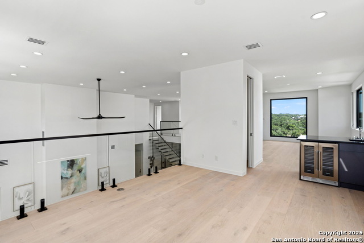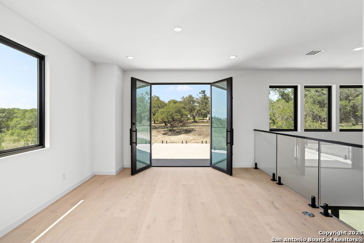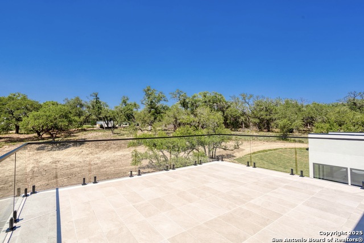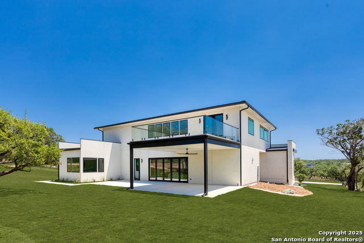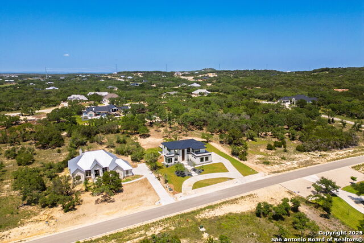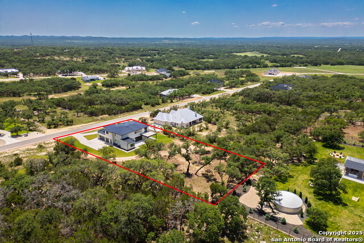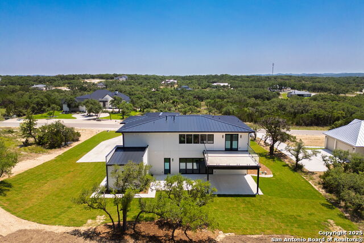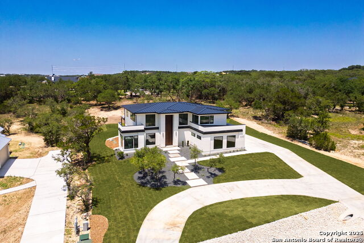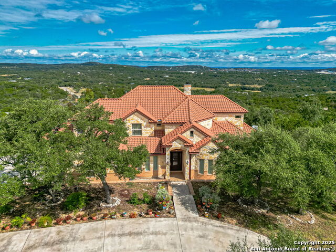652 Annabelle, Bulverde, TX 78163
Property Photos
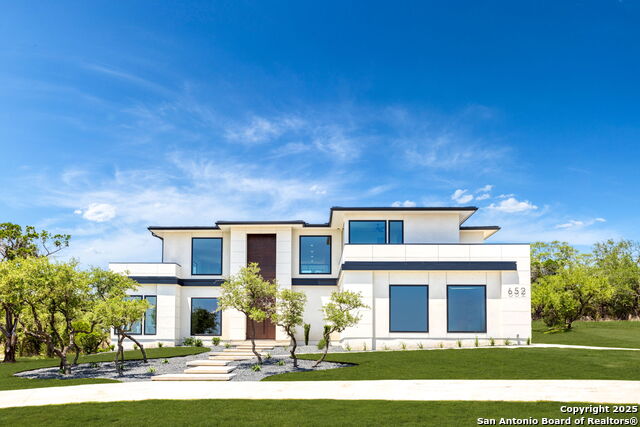
Would you like to sell your home before you purchase this one?
Priced at Only: $1,244,000
For more Information Call:
Address: 652 Annabelle, Bulverde, TX 78163
Property Location and Similar Properties
- MLS#: 1890973 ( Single Residential )
- Street Address: 652 Annabelle
- Viewed: 38
- Price: $1,244,000
- Price sqft: $307
- Waterfront: No
- Year Built: 2025
- Bldg sqft: 4057
- Bedrooms: 4
- Total Baths: 5
- Full Baths: 4
- 1/2 Baths: 1
- Garage / Parking Spaces: 3
- Days On Market: 41
- Additional Information
- County: COMAL
- City: Bulverde
- Zipcode: 78163
- Subdivision: Belle Oaks Ranch
- District: Comal
- Elementary School: Rahe Bulverde
- Middle School: Spring Branch
- High School: Smiton Valley
- Provided by: Anchor Realty
- Contact: Lea Sanciuc
- (210) 294-3913

- DMCA Notice
Description
Welcome to your ultimate dream home, a modern masterpiece with luxury details. The home's contemporary appeal is highlighted by its distinctive floating front steps. This exceptional 2 story is nestled on an 1 acre lot, and offers beautiful views of the Texas Hill Country. The open concept design flows seamlessly into the gourmet kitchen, equipped with a 48 inch KitchenAid refrigerator, gas range with double oven, and a convenient microwave drawer. Culinary enthusiasts will appreciate the pot filler that enhances the cooking experience. The ground floor also features a dedicated office space with telescopic 10ft. doors, offering an inspiring work from home environment. Ascend the floating stairs with glass railing to a second living area that leads out to a glass balcony inviting you to unwind in style. The wine cellar, complete with a self contained cooling system, is ideal for connoisseurs looking to savor their collection in perfect conditions. This home also includes features like an oversized garage with EV plug, and a doggie shower to pamper your furry family members. The fully landscaped exterior is both beautiful and low maintenance offering more time to enjoy the community's amenities. Swimming pool, basketball court, tennis and pickleball courts, park, all with controlled access. Don't miss this opportunity to own a luxurious retreat.
Description
Welcome to your ultimate dream home, a modern masterpiece with luxury details. The home's contemporary appeal is highlighted by its distinctive floating front steps. This exceptional 2 story is nestled on an 1 acre lot, and offers beautiful views of the Texas Hill Country. The open concept design flows seamlessly into the gourmet kitchen, equipped with a 48 inch KitchenAid refrigerator, gas range with double oven, and a convenient microwave drawer. Culinary enthusiasts will appreciate the pot filler that enhances the cooking experience. The ground floor also features a dedicated office space with telescopic 10ft. doors, offering an inspiring work from home environment. Ascend the floating stairs with glass railing to a second living area that leads out to a glass balcony inviting you to unwind in style. The wine cellar, complete with a self contained cooling system, is ideal for connoisseurs looking to savor their collection in perfect conditions. This home also includes features like an oversized garage with EV plug, and a doggie shower to pamper your furry family members. The fully landscaped exterior is both beautiful and low maintenance offering more time to enjoy the community's amenities. Swimming pool, basketball court, tennis and pickleball courts, park, all with controlled access. Don't miss this opportunity to own a luxurious retreat.
Payment Calculator
- Principal & Interest -
- Property Tax $
- Home Insurance $
- HOA Fees $
- Monthly -
Features
Building and Construction
- Builder Name: L&A CONSTRUCTION
- Construction: New
- Exterior Features: 4 Sides Masonry, Stucco
- Floor: Carpeting, Wood
- Foundation: Slab
- Kitchen Length: 20
- Roof: Metal
- Source Sqft: Bldr Plans
Land Information
- Lot Description: 1 - 2 Acres
School Information
- Elementary School: Rahe Bulverde Elementary
- High School: Smithson Valley
- Middle School: Spring Branch
- School District: Comal
Garage and Parking
- Garage Parking: Three Car Garage, Side Entry, Oversized
Eco-Communities
- Water/Sewer: Aerobic Septic
Utilities
- Air Conditioning: Two Central
- Fireplace: One, Living Room, Heatilator, Glass/Enclosed Screen
- Heating Fuel: Natural Gas
- Heating: Central
- Utility Supplier Elec: PEC
- Utility Supplier Gas: UNIGAS
- Utility Supplier Water: TWC
- Window Coverings: All Remain
Amenities
- Neighborhood Amenities: Controlled Access, Pool, Tennis, Clubhouse, Park/Playground, Sports Court, BBQ/Grill, Basketball Court
Finance and Tax Information
- Days On Market: 119
- Home Owners Association Fee: 975
- Home Owners Association Frequency: Annually
- Home Owners Association Mandatory: Mandatory
- Home Owners Association Name: BELLE OAKS RANCH POA
- Total Tax: 3014.12
Other Features
- Block: 10
- Contract: Exclusive Right To Sell
- Instdir: BLANCO RD NORTH, RIGHT ON BELLE OAKS, RIGHT ON ANNABELLE, HOUSE ON LEFT IN ABOUT 1.4 MILES.
- Interior Features: One Living Area, Island Kitchen, Study/Library, Utility Room Inside, High Ceilings, Open Floor Plan, Laundry Main Level, Laundry Room, Walk in Closets, Attic - Access only, Attic - Pull Down Stairs
- Legal Desc Lot: 64
- Legal Description: BELLE OAKS RANCH PHASE VIII, BLOCK 10, LOT 64
- Ph To Show: 210-294-3913
- Possession: Closing/Funding
- Style: Two Story, Contemporary
- Views: 38
Owner Information
- Owner Lrealreb: Yes
Similar Properties
Nearby Subdivisions
4 S Ranch
Acacia Ranch
Beck Ranch
Belle Oaks
Belle Oaks Ranch
Belle Oaks Ranch Phase 1
Belle Oaks Ranch Phase Ii
Bulverde
Bulverde Estates
Bulverde Hills
Bulverde Oaks
Bulverde Ranch Unrecorded
Bulverde Ranchettes
Canyon View Acres
Centennial Ridge
Comal Trace
Copper Canyon
Edgebrook
Elm Valley
Glenwood
Hidden Oaks
Hidden Trails
Hybrid Ranches
Johnson Ranch
Johnson Ranch - Comal
Johnson Ranch 2
Karen Estates
Lomas Escondidas
Lomas Escondidas 5
Lomas Escondidas Sub Un 5
Monteola
N/a
Not In Defined Subdivision
Oak Cliff Acres
Oak Village
Oak Village North
Rim Rock Ranch
Rim Rock Ranch 2
Saddleridge
Shepherds Ranch
Spring Oaks Estates
Stonefield
Stoney Creek
Stoney Ridge
The Highlands
Twin Creek
Twin Creeks
Velasco
Ventana
Ventana - 60'
Contact Info
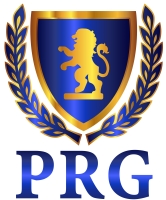
- RUTILA ENRIQUEZ
- Premier Realty Group
- YOUR TRUST, MY COMMITMENT
- Mobile: 210.365.5165
- Office: 210.641.1400
- Mobile: 210.365.5165
- rutila345@yahoo.com



