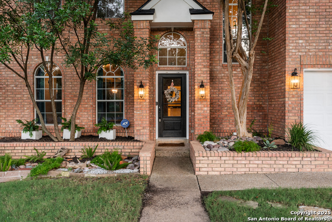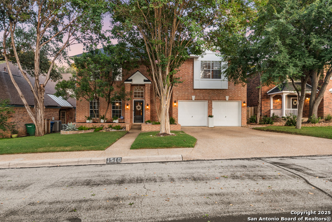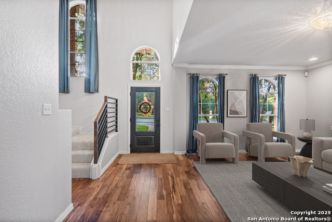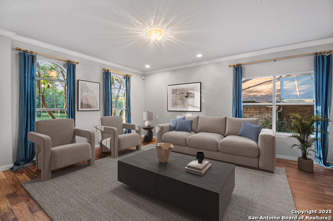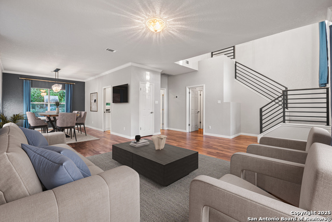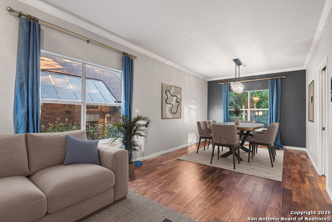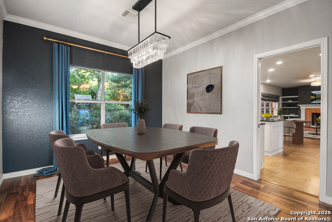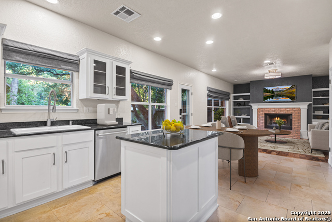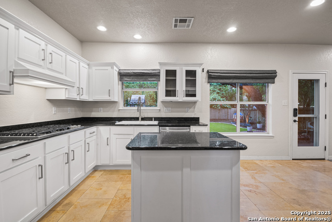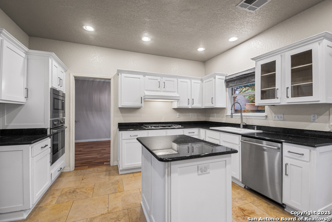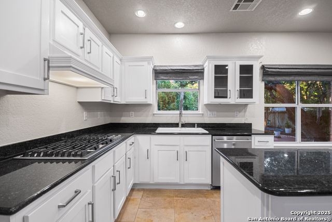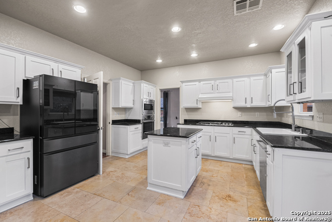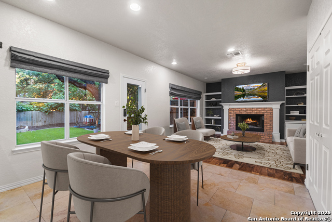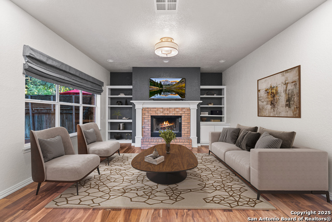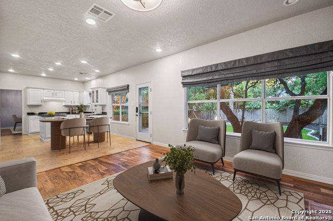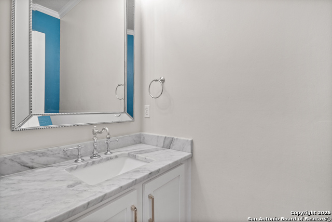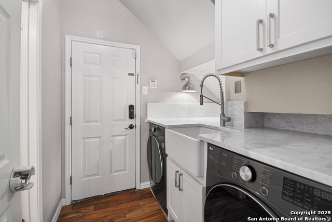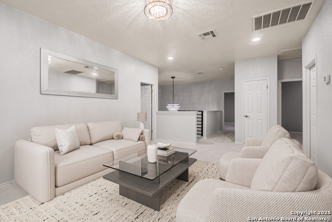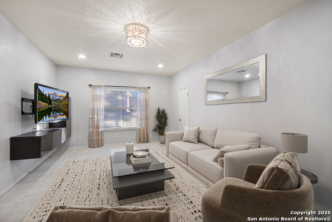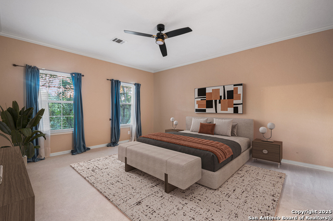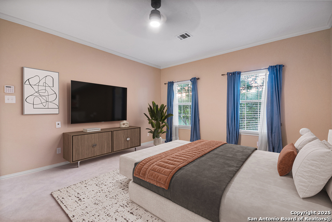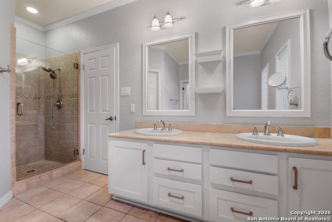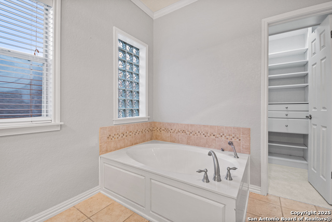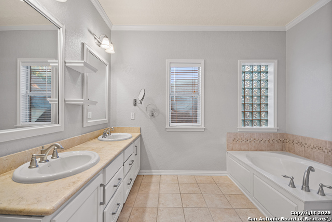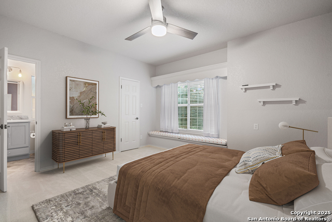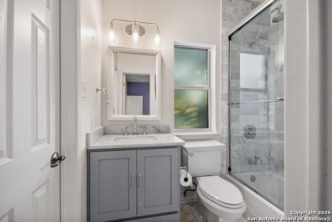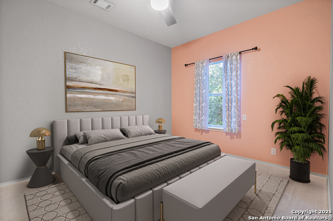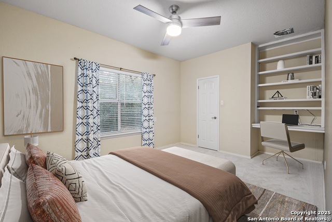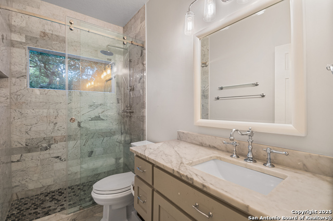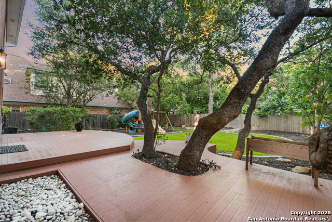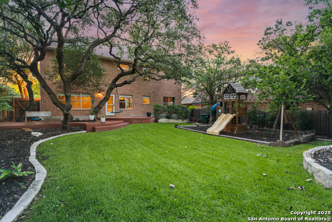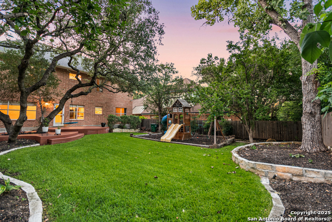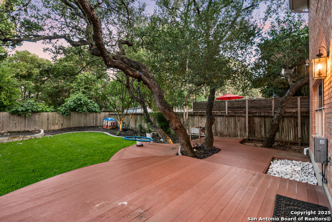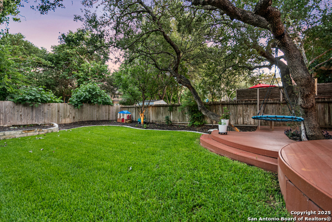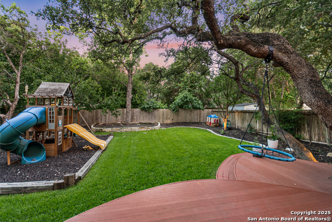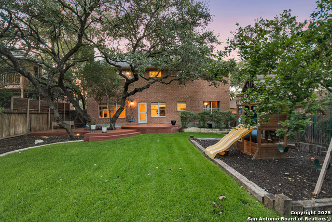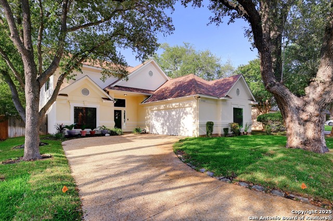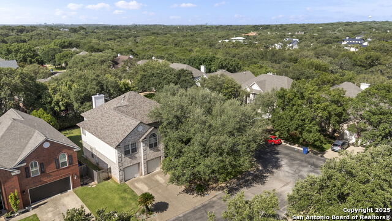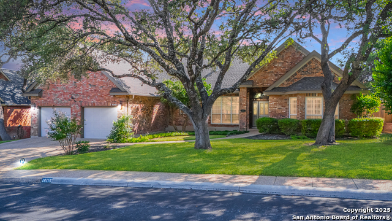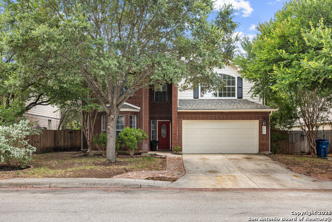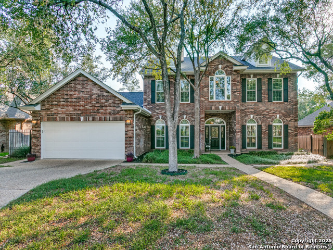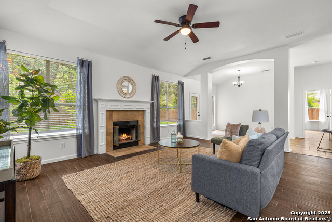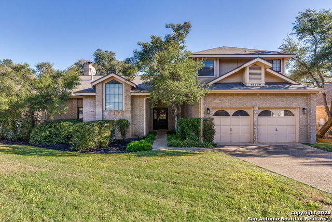1510 Thrush Ridge, San Antonio, TX 78248
Property Photos
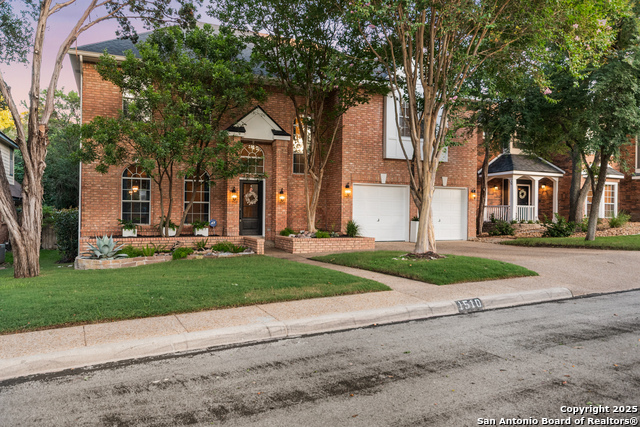
Would you like to sell your home before you purchase this one?
Priced at Only: $579,000
For more Information Call:
Address: 1510 Thrush Ridge, San Antonio, TX 78248
Property Location and Similar Properties
- MLS#: 1877446 ( Single Residential )
- Street Address: 1510 Thrush Ridge
- Viewed: 90
- Price: $579,000
- Price sqft: $206
- Waterfront: No
- Year Built: 1991
- Bldg sqft: 2814
- Bedrooms: 4
- Total Baths: 4
- Full Baths: 3
- 1/2 Baths: 1
- Garage / Parking Spaces: 2
- Days On Market: 137
- Additional Information
- County: BEXAR
- City: San Antonio
- Zipcode: 78248
- Subdivision: Deerfield
- District: North East I.S.D.
- Elementary School: Huebner
- Middle School: Eisenhower
- High School: Churchill
- Provided by: Phyllis Browning Company
- Contact: Nathaniel Dumas
- (210) 667-6499

- DMCA Notice
Description
In one of San Antonio's most prestigious neighborhoods, centrally located Deerfield, sits an updated 4 bed, 3.5 bath home featuring wood and travertine flooring, brand new carpet, Restoration Hardware and Pottery Barn drapes and light fixtures, gourmet kitchen with gas cooking, fireplace, greenbelt views and move in ready condition. First floor features open living areas, separate dining room, laundry room and powder bath. Kitchen updates include JennAir gas stove, new Bosch microwave and oven. Upstairs you will find a game room, the primary bedroom, an ensuite bedroom plus 2 beds and another full bath. All secondary baths have been updated with floor to ceiling high end tile and marble selections and countertops. Master suite is complete with a walk in shower, garden tub, his/her vanity and large walk in closet with California Closet systems. Floor to ceiling windows brighten every room with natural light. Most bedrooms have walk in closets. 2 car garage has space for storage. The backyard is a private oasis, backing to a tranquil greenbelt. It is perfect for families and entertaining with mature trees providing an abundance of natural beauty and welcomed shade. The Deerfield Neighborhood features an olympic style pool with kid's swim league, tennis courts, pickleball and sports courts. Close proximity to the Salado Creek Greenway for miles of paved trails for running or biking. Roof replaced in 2021. Water heater replaced in 2025. LG washer and dryer convey with the property as does the Samsung smart refrigerator.
Description
In one of San Antonio's most prestigious neighborhoods, centrally located Deerfield, sits an updated 4 bed, 3.5 bath home featuring wood and travertine flooring, brand new carpet, Restoration Hardware and Pottery Barn drapes and light fixtures, gourmet kitchen with gas cooking, fireplace, greenbelt views and move in ready condition. First floor features open living areas, separate dining room, laundry room and powder bath. Kitchen updates include JennAir gas stove, new Bosch microwave and oven. Upstairs you will find a game room, the primary bedroom, an ensuite bedroom plus 2 beds and another full bath. All secondary baths have been updated with floor to ceiling high end tile and marble selections and countertops. Master suite is complete with a walk in shower, garden tub, his/her vanity and large walk in closet with California Closet systems. Floor to ceiling windows brighten every room with natural light. Most bedrooms have walk in closets. 2 car garage has space for storage. The backyard is a private oasis, backing to a tranquil greenbelt. It is perfect for families and entertaining with mature trees providing an abundance of natural beauty and welcomed shade. The Deerfield Neighborhood features an olympic style pool with kid's swim league, tennis courts, pickleball and sports courts. Close proximity to the Salado Creek Greenway for miles of paved trails for running or biking. Roof replaced in 2021. Water heater replaced in 2025. LG washer and dryer convey with the property as does the Samsung smart refrigerator.
Payment Calculator
- Principal & Interest -
- Property Tax $
- Home Insurance $
- HOA Fees $
- Monthly -
Features
Building and Construction
- Apprx Age: 34
- Builder Name: Unknown
- Construction: Pre-Owned
- Exterior Features: Brick, 4 Sides Masonry
- Floor: Carpeting, Ceramic Tile, Wood, Stone
- Foundation: Slab
- Kitchen Length: 13
- Roof: Composition
- Source Sqft: Appsl Dist
Land Information
- Lot Description: On Greenbelt
School Information
- Elementary School: Huebner
- High School: Churchill
- Middle School: Eisenhower
- School District: North East I.S.D.
Garage and Parking
- Garage Parking: Two Car Garage, Attached
Eco-Communities
- Water/Sewer: Water System, Sewer System
Utilities
- Air Conditioning: Two Central
- Fireplace: One, Living Room
- Heating Fuel: Natural Gas
- Heating: Central
- Utility Supplier Elec: CPS
- Utility Supplier Gas: CPS
- Utility Supplier Grbge: City
- Utility Supplier Sewer: City
- Utility Supplier Water: SAWS
- Window Coverings: All Remain
Amenities
- Neighborhood Amenities: Pool, Tennis, Park/Playground, Sports Court
Finance and Tax Information
- Days On Market: 132
- Home Owners Association Fee: 502.5
- Home Owners Association Frequency: Semi-Annually
- Home Owners Association Mandatory: Mandatory
- Home Owners Association Name: DEERFIELD OWNERS ASSOCIATION
- Total Tax: 11265.9
Other Features
- Block: 15
- Contract: Exclusive Right To Sell
- Instdir: Bitters to Thrush Ridge
- Interior Features: Three Living Area, Separate Dining Room, Eat-In Kitchen, Two Eating Areas, Island Kitchen, Game Room, Utility Room Inside, All Bedrooms Upstairs, Cable TV Available, High Speed Internet, Laundry Main Level, Walk in Closets
- Legal Desc Lot: 12
- Legal Description: Ncb 18365 Blk 15 Lot 12 (Deerfield Ut-4) "Blnco/1604/Deerfie
- Occupancy: Vacant
- Ph To Show: 2102222227
- Possession: Closing/Funding
- Style: Two Story
- Views: 90
Owner Information
- Owner Lrealreb: No
Similar Properties
Nearby Subdivisions
Blanco Bluffs
Blanco Woods
Canyon Creek Bluff
Churchill Est New
Churchill Estates
Churchill Forest
Deer Hollow
Deerfield
Deerfield Gdn Homes
Edgewater
Hollow At Inwood
Hollow At Inwood
Huebner Village
Inwood
Inwood Forest
Inwood Village Ne
Oakwood
Regency Park
Regency Park Ne
Rosewood Gardens
The Forest Inwood
The Ridge At Deerfield
The Sentinels
The Waters At Deerfield
Contact Info
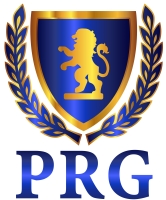
- RUTILA ENRIQUEZ
- Premier Realty Group
- YOUR TRUST, MY COMMITMENT
- Mobile: 210.365.5165
- Office: 210.641.1400
- Mobile: 210.365.5165
- rutila345@yahoo.com



