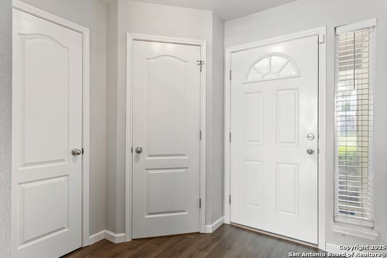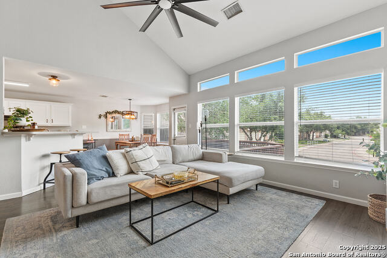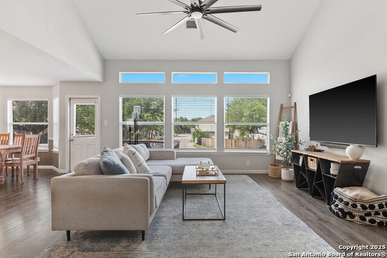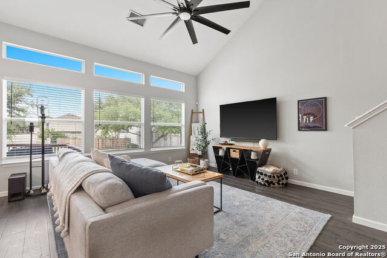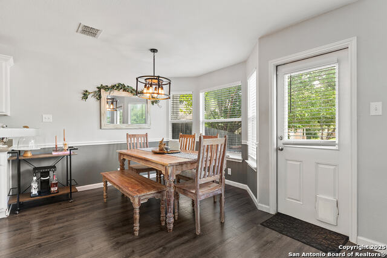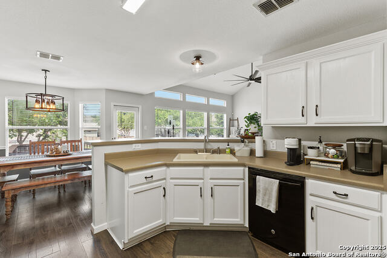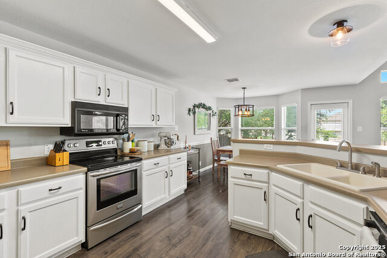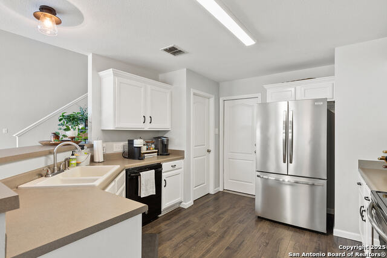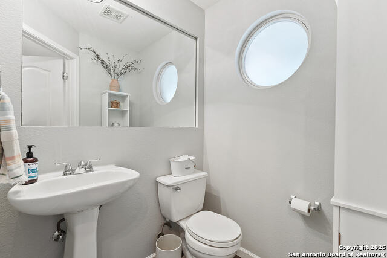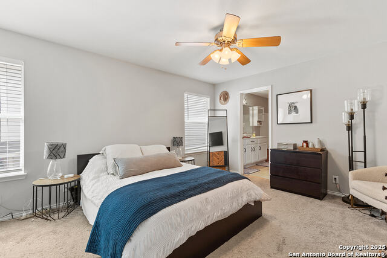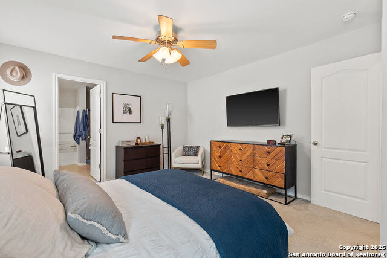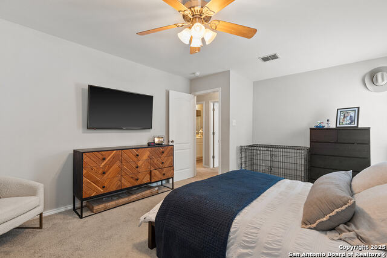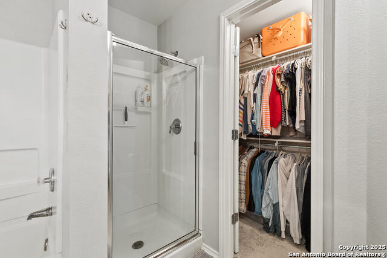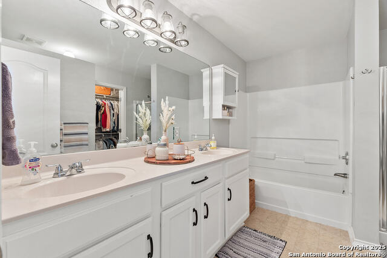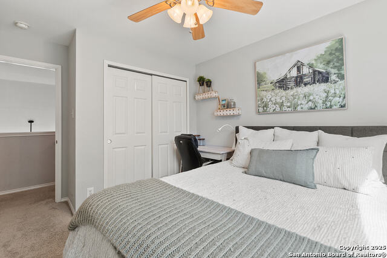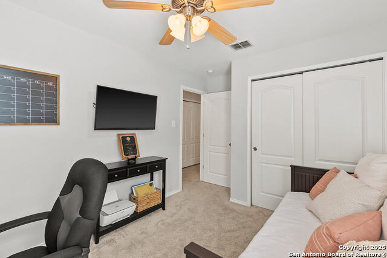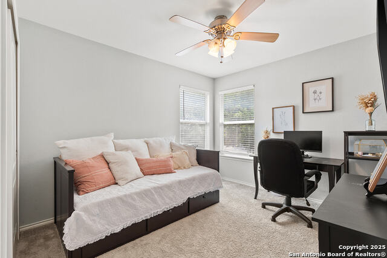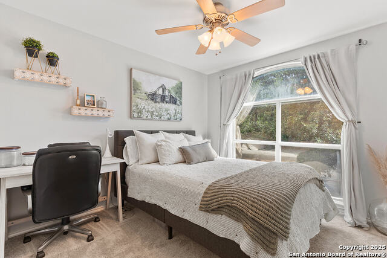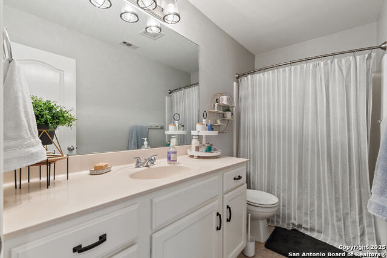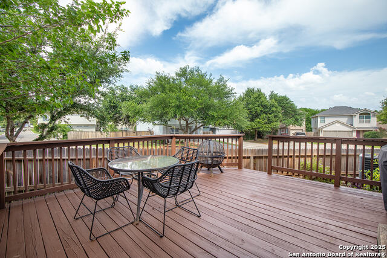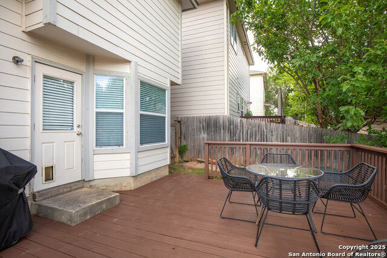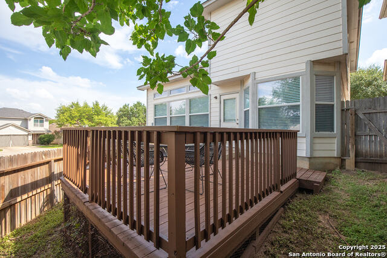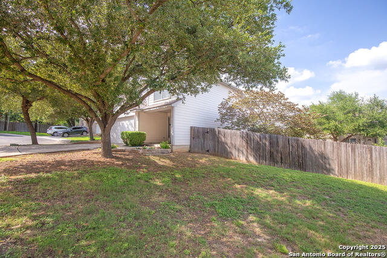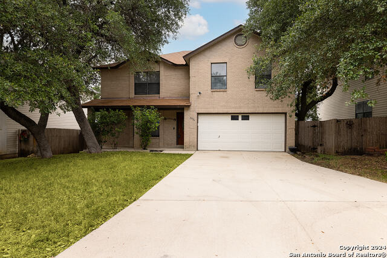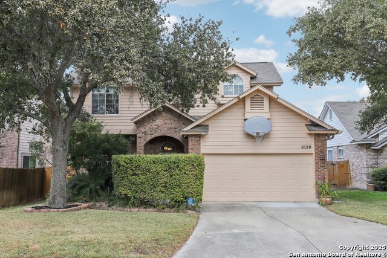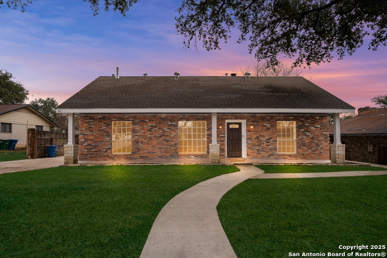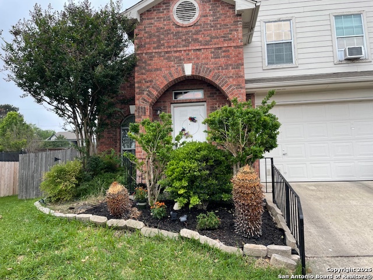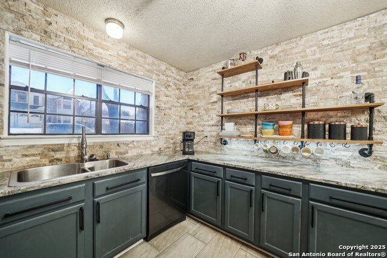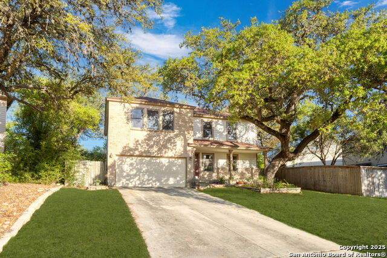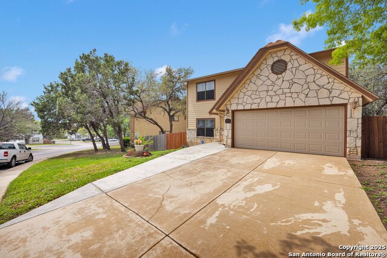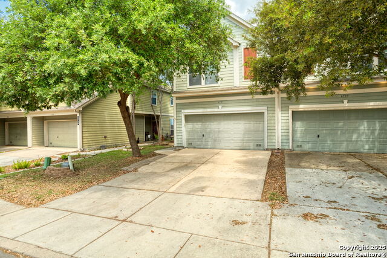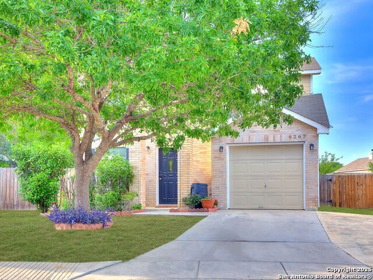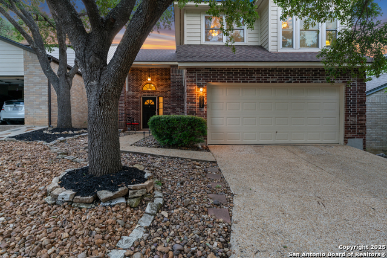5503 Justin Cove, San Antonio, TX 78240
Property Photos
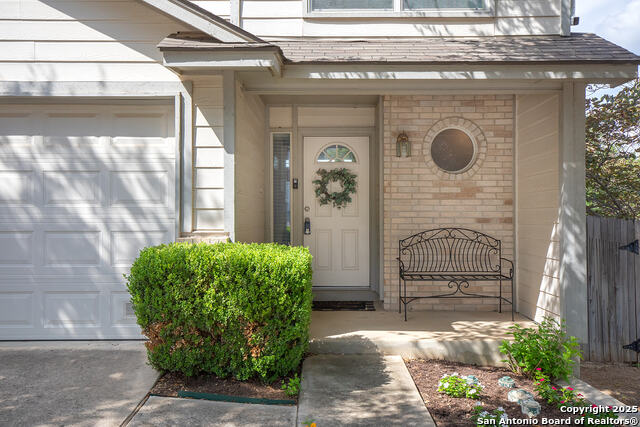
Would you like to sell your home before you purchase this one?
Priced at Only: $279,990
For more Information Call:
Address: 5503 Justin Cove, San Antonio, TX 78240
Property Location and Similar Properties
- MLS#: 1872938 ( Single Residential )
- Street Address: 5503 Justin Cove
- Viewed: 78
- Price: $279,990
- Price sqft: $178
- Waterfront: No
- Year Built: 2007
- Bldg sqft: 1570
- Bedrooms: 3
- Total Baths: 3
- Full Baths: 2
- 1/2 Baths: 1
- Garage / Parking Spaces: 2
- Days On Market: 49
- Additional Information
- County: BEXAR
- City: San Antonio
- Zipcode: 78240
- Subdivision: Rockwell Village
- District: Northside
- Elementary School: Oak Hills Terrace
- Middle School: Neff Pat
- High School: Marshall
- Provided by: JB Goodwin, REALTORS
- Contact: Bryan Ryder
- (512) 644-4102

- DMCA Notice
Description
Elegant, Fully Renovated Home in a Gated Community Near the Medical Center Experience modern comfort and timeless style in this beautifully updated 3 bedroom, 2.5 bath home, perfectly situated in one of San Antonio's most desirable gated communities. Offering 1,570 square feet of thoughtfully designed living space, this residence delivers the ideal blend of sophistication and convenience just minutes from the Medical Center, Loop 410, I 10, and premier shopping and dining. Step inside to discover a light filled, open concept floor plan enhanced by brand new flooring, designer fixtures, a contemporary color palette, and a revitalized backyard deck perfect for relaxed outdoor entertaining. Every detail has been meticulously curated to create a seamless living experience that balances elegance with everyday functionality. Enjoy the privacy and peace of mind that comes with gated access, all while being in the heart of the city's vibrant offerings. This turnkey home presents a rare opportunity to enjoy upscale living in a tranquil, well connected setting. Don't miss your chance schedule your private tour today and make this exceptional home yours. ***Seller has ordered fresh grass SOD to be installed in the front yard, to be installed after the July 4th holiday***
Description
Elegant, Fully Renovated Home in a Gated Community Near the Medical Center Experience modern comfort and timeless style in this beautifully updated 3 bedroom, 2.5 bath home, perfectly situated in one of San Antonio's most desirable gated communities. Offering 1,570 square feet of thoughtfully designed living space, this residence delivers the ideal blend of sophistication and convenience just minutes from the Medical Center, Loop 410, I 10, and premier shopping and dining. Step inside to discover a light filled, open concept floor plan enhanced by brand new flooring, designer fixtures, a contemporary color palette, and a revitalized backyard deck perfect for relaxed outdoor entertaining. Every detail has been meticulously curated to create a seamless living experience that balances elegance with everyday functionality. Enjoy the privacy and peace of mind that comes with gated access, all while being in the heart of the city's vibrant offerings. This turnkey home presents a rare opportunity to enjoy upscale living in a tranquil, well connected setting. Don't miss your chance schedule your private tour today and make this exceptional home yours. ***Seller has ordered fresh grass SOD to be installed in the front yard, to be installed after the July 4th holiday***
Payment Calculator
- Principal & Interest -
- Property Tax $
- Home Insurance $
- HOA Fees $
- Monthly -
Features
Building and Construction
- Apprx Age: 18
- Builder Name: Unknown
- Construction: Pre-Owned
- Exterior Features: Brick, Siding
- Floor: Carpeting, Wood, Laminate
- Foundation: Slab
- Kitchen Length: 20
- Roof: Composition
- Source Sqft: Appsl Dist
School Information
- Elementary School: Oak Hills Terrace
- High School: Marshall
- Middle School: Neff Pat
- School District: Northside
Garage and Parking
- Garage Parking: Two Car Garage
Eco-Communities
- Water/Sewer: Water System, Sewer System
Utilities
- Air Conditioning: One Central, Heat Pump
- Fireplace: Not Applicable
- Heating Fuel: Electric
- Heating: Central, Heat Pump
- Window Coverings: All Remain
Amenities
- Neighborhood Amenities: Controlled Access, Other - See Remarks
Finance and Tax Information
- Days On Market: 44
- Home Owners Association Fee: 52.41
- Home Owners Association Frequency: Monthly
- Home Owners Association Mandatory: Mandatory
- Home Owners Association Name: ROCKWELL VILLAGE HOMEOWNERS ASSOCIATION
- Total Tax: 6819.54
Other Features
- Block: 11
- Contract: Exclusive Right To Sell
- Instdir: From 410 go north on Babcock then take a left on Lamb Rd, then right on Norman Ln, then left on Painter Ln, then right on Justin Cove. Home is on right.
- Interior Features: One Living Area, Liv/Din Combo, Eat-In Kitchen, Breakfast Bar, Utility Room Inside, All Bedrooms Upstairs, High Ceilings, Open Floor Plan, Cable TV Available, High Speed Internet, Laundry Main Level, Telephone, Walk in Closets
- Legal Description: Ncb 13664 Blk 11 Lot 4 (Rockwell Village Ut-3) Plat 9567/29-
- Occupancy: Owner
- Ph To Show: 210-222-2227
- Possession: Closing/Funding
- Style: Two Story, Traditional
- Views: 78
Owner Information
- Owner Lrealreb: No
Similar Properties
Nearby Subdivisions
Alamo Farmsteads
Apple Creek
Bluffs At Westchase
Canterfield
Country View
Country View Village
Cypress Hollow
Cypress Trails
Eckhert Crossing
Elmridge
Enclave Of Rustic Oaks
Forest Meadows
Forest Meadows Ns
Forest Oaks
French Creek Village
Kenton Place
Kenton Place Two
Laurel Hills
Leon Valley
Lincoln Green
Lincoln Park
Lost Oaks
Marshall Meadows
Mount Laurel
Oak Bluff
Oak Creek
Oak Hills
Oak Hills Terrace
Oakhills Terrace
Oakhills Terrace - Bexar Count
Oakland Estates
Oaks Of French Creek
Pavona Place
Pembroke Farms
Pembroke Village
Pheasant Creek
Prue Bend
Retreat At Glen Heather
Retreat At Oak Hills
Rockwell Village
Stoney Farms
Summerwind The Villas At Babco
Summerwood
Terra View Townhomes
The Enclave At Whitby
The Landing At French Creek
The Preserve @ Research Enclav
Villamanta
Villamanta Condominiums
Villas At Roanoke
Villas Of Oakcreek
Wellesley Manor
Westchase
Westfield
Whisper Creek
Wildwood
Wildwood One
Contact Info
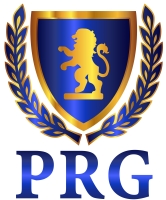
- RUTILA ENRIQUEZ
- Premier Realty Group
- YOUR TRUST, MY COMMITMENT
- Mobile: 210.365.5165
- Office: 210.641.1400
- Mobile: 210.365.5165
- rutila345@yahoo.com



