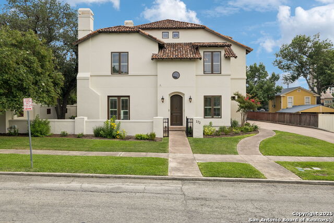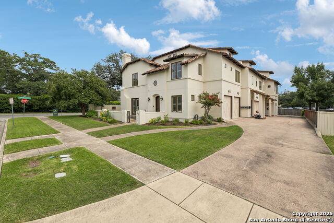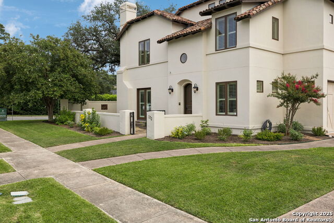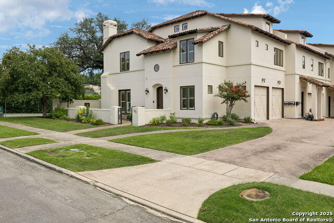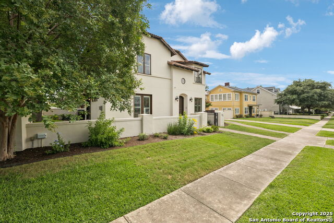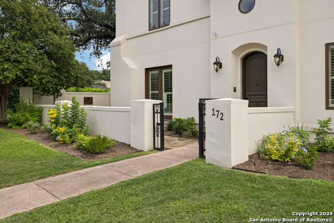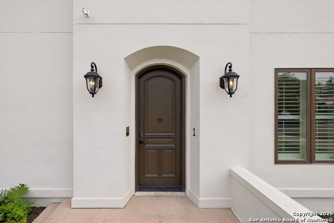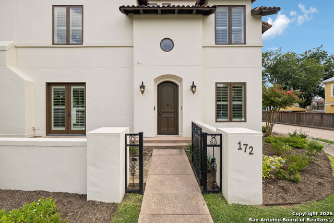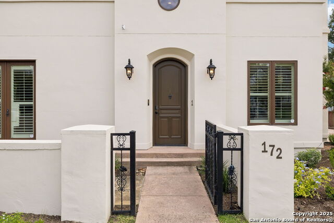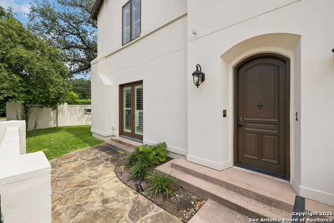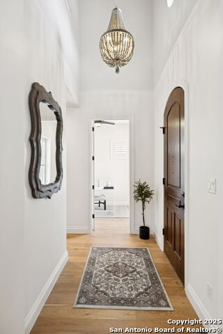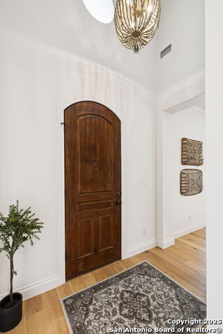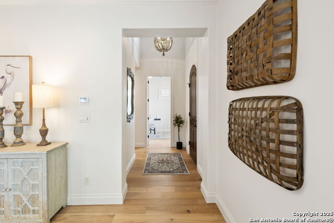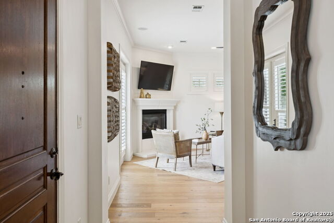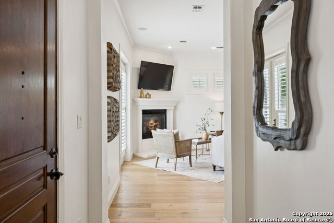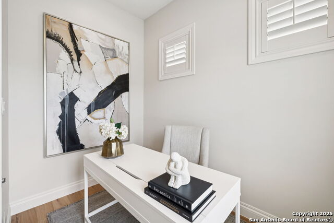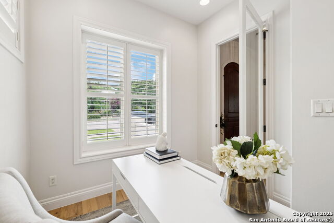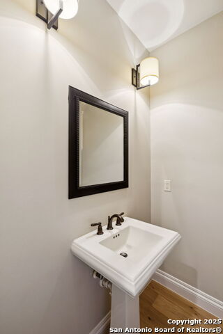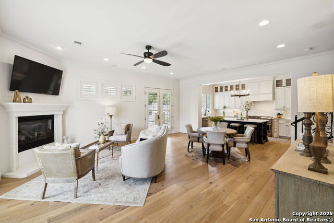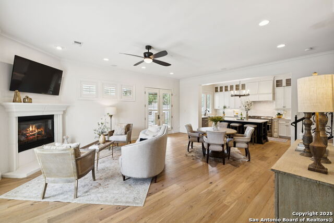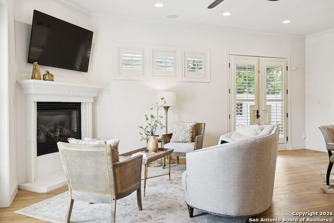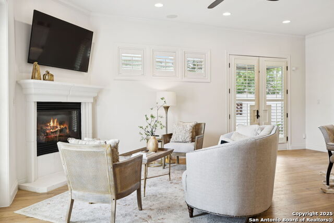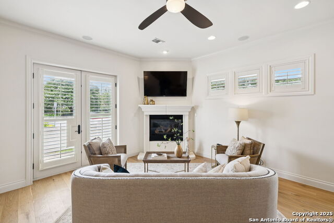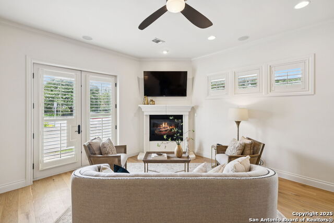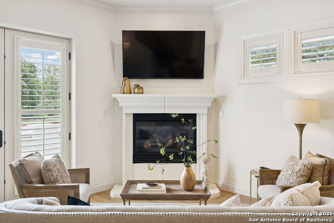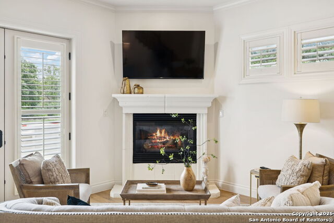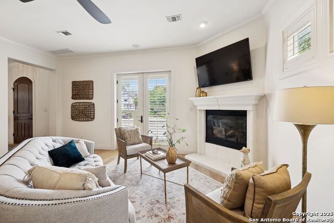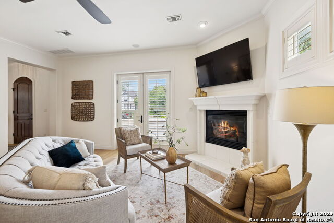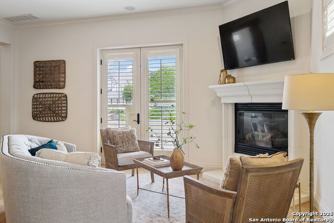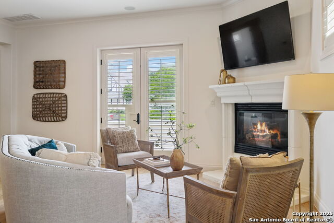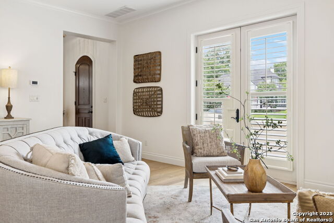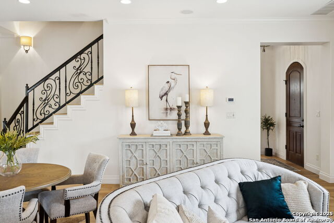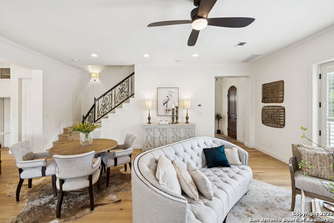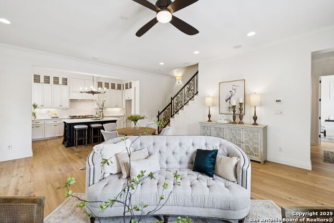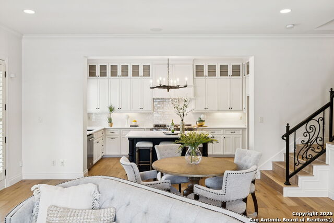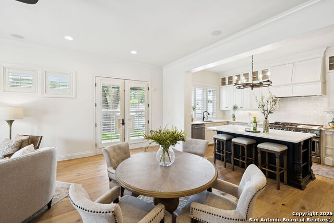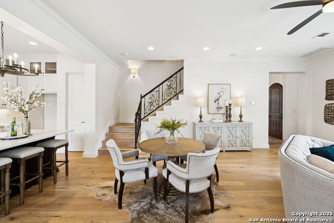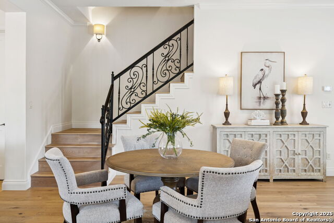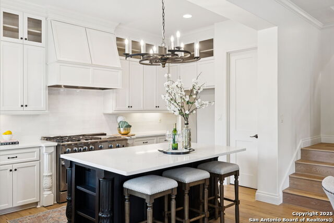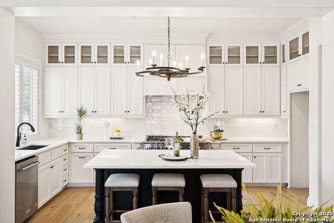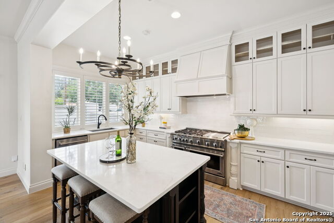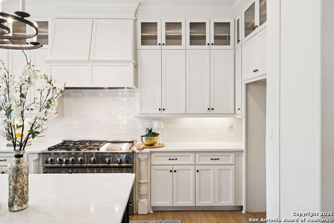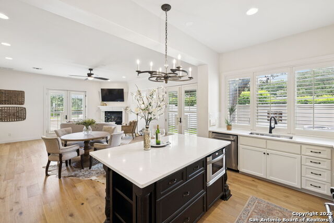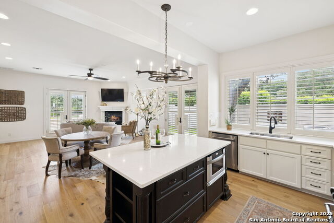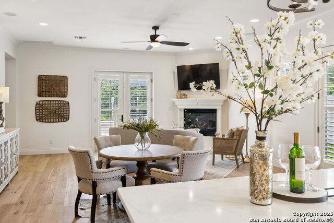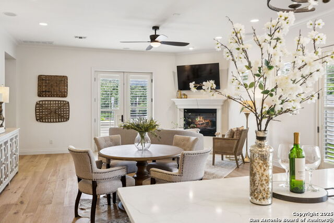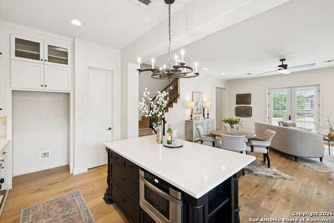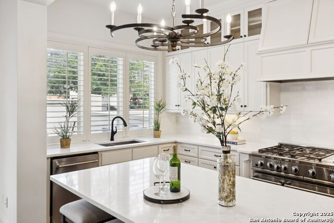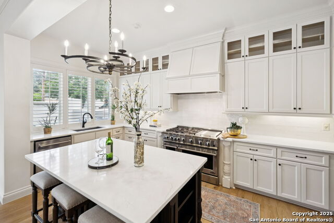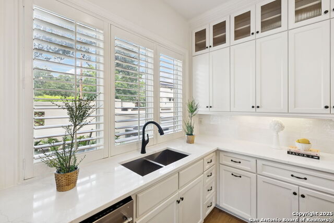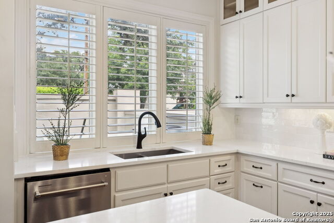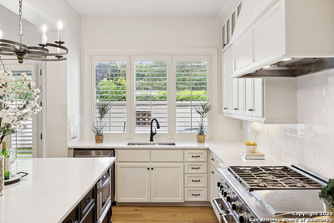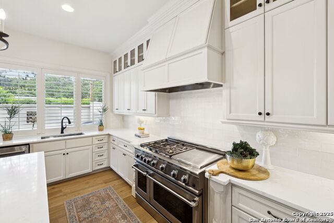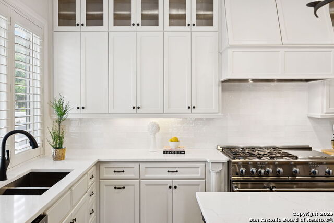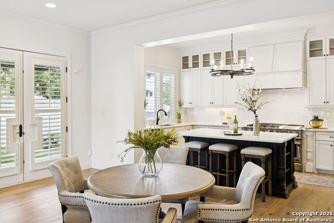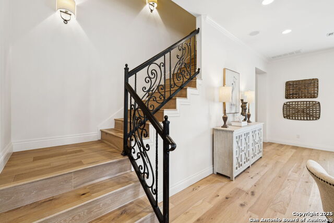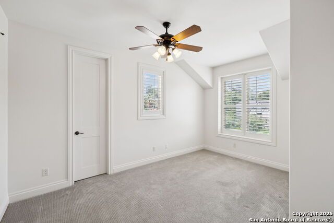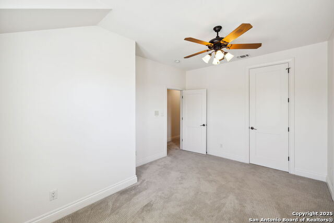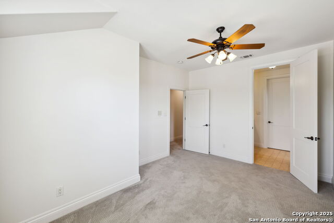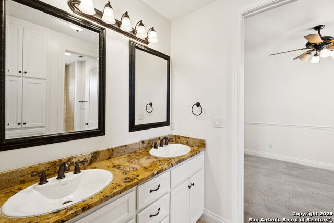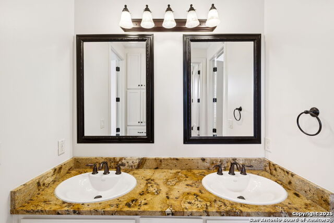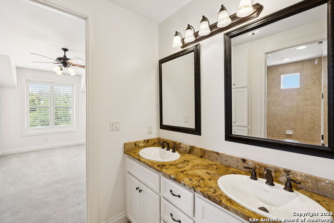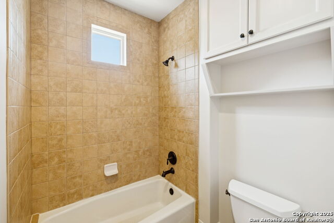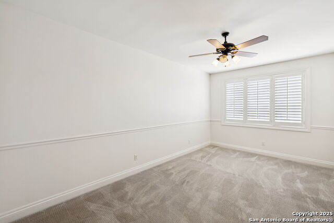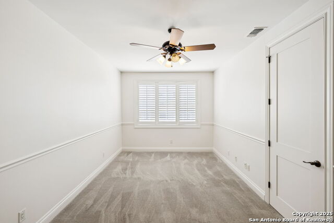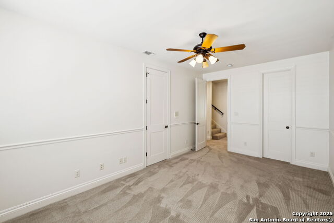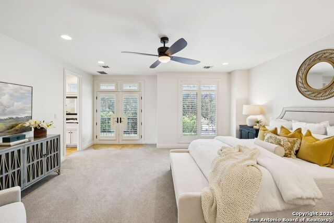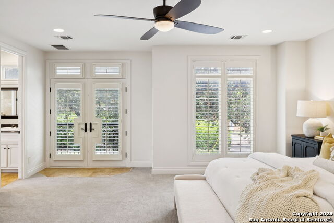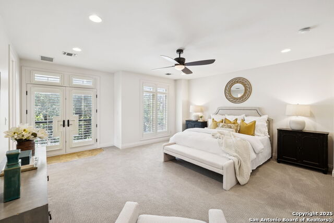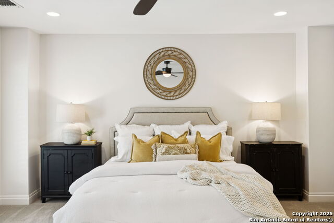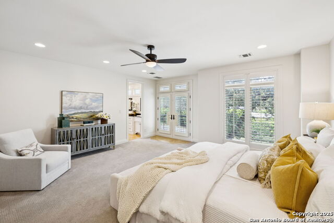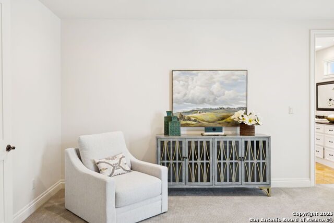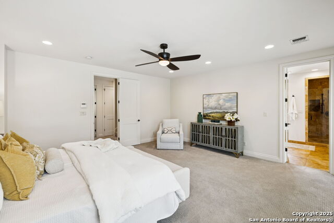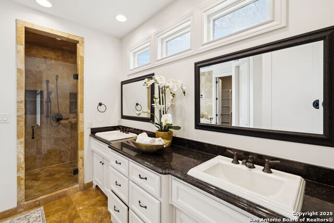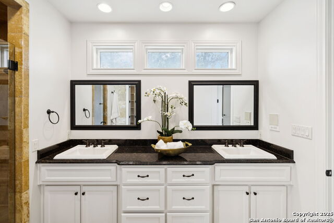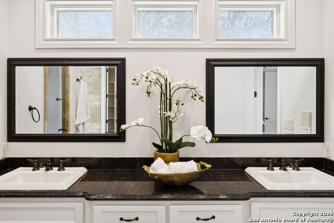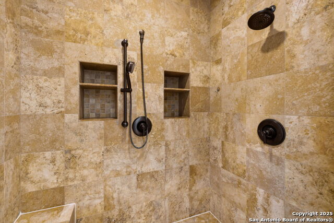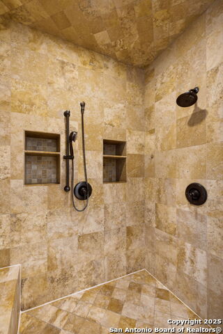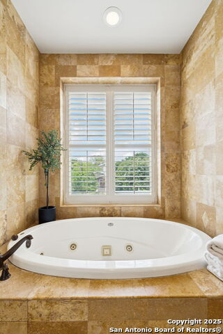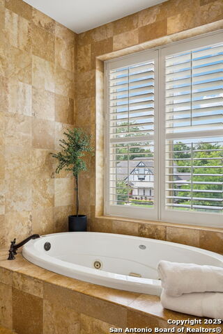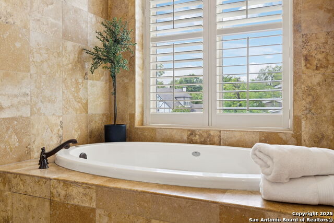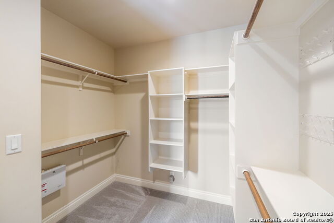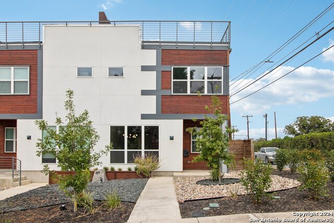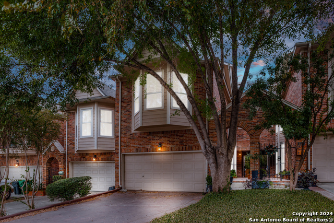172 Katherine Ct Unit 1 1, San Antonio, TX 78209
Property Photos
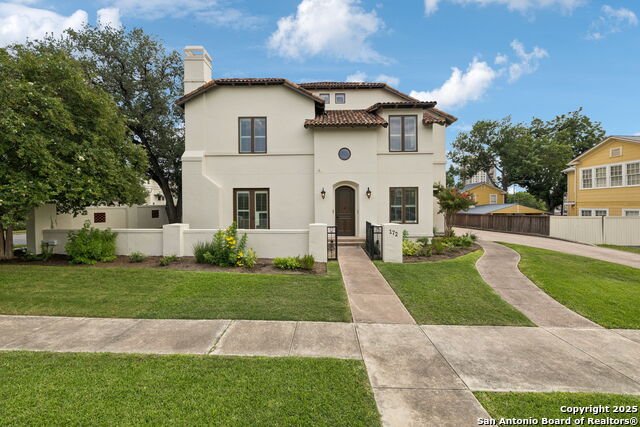
Would you like to sell your home before you purchase this one?
Priced at Only: $775,000
For more Information Call:
Address: 172 Katherine Ct Unit 1 1, San Antonio, TX 78209
Property Location and Similar Properties
- MLS#: 1871402 ( Single Residential )
- Street Address: 172 Katherine Ct Unit 1 1
- Viewed: 70
- Price: $775,000
- Price sqft: $263
- Waterfront: No
- Year Built: 2008
- Bldg sqft: 2945
- Bedrooms: 4
- Total Baths: 4
- Full Baths: 3
- 1/2 Baths: 1
- Garage / Parking Spaces: 2
- Days On Market: 40
- Additional Information
- County: BEXAR
- City: San Antonio
- Zipcode: 78209
- Subdivision: Alamo Heights
- District: Alamo Heights I.S.D.
- Elementary School: Cambridge
- Middle School: Alamo Heights
- High School: Alamo Heights
- Provided by: Phyllis Browning Company
- Contact: Caroline Decherd
- (210) 313-2904

- DMCA Notice
Description
Stunning Mediterranean style townhome in the heart of Alamo Heights with exceptional curb appeal and timeless design. This 4 bedroom, 3.5 bath home features rich hardwood floors, soaring ceilings, and a flexible layout with multiple living spaces, including a media room and private study. The chef's kitchen offers gas cooking, custom cabinetry, and solid surface countertops. Upstairs, the spacious primary suite boasts a luxurious bath with garden tub, separate shower, and a large walk in closet. Thoughtfully designed with central vacuum, dual HVAC, water softener, and a pre wired sound system. Private patio, attached 2 car garage, and no HOA. Located on a corner lot just blocks from top rated Alamo Heights schools, shopping, and dining. Best of all, there is no HOA fee for this fabulous home.
Description
Stunning Mediterranean style townhome in the heart of Alamo Heights with exceptional curb appeal and timeless design. This 4 bedroom, 3.5 bath home features rich hardwood floors, soaring ceilings, and a flexible layout with multiple living spaces, including a media room and private study. The chef's kitchen offers gas cooking, custom cabinetry, and solid surface countertops. Upstairs, the spacious primary suite boasts a luxurious bath with garden tub, separate shower, and a large walk in closet. Thoughtfully designed with central vacuum, dual HVAC, water softener, and a pre wired sound system. Private patio, attached 2 car garage, and no HOA. Located on a corner lot just blocks from top rated Alamo Heights schools, shopping, and dining. Best of all, there is no HOA fee for this fabulous home.
Payment Calculator
- Principal & Interest -
- Property Tax $
- Home Insurance $
- HOA Fees $
- Monthly -
Features
Building and Construction
- Apprx Age: 17
- Builder Name: Craftsman
- Construction: Pre-Owned
- Exterior Features: Stucco
- Floor: Carpeting, Ceramic Tile
- Foundation: Slab
- Kitchen Length: 10
- Roof: Tile
- Source Sqft: Appsl Dist
Land Information
- Lot Description: Corner
- Lot Improvements: Street Paved, Curbs, Street Gutters, Sidewalks, Streetlights, Alley, Fire Hydrant w/in 500'
School Information
- Elementary School: Cambridge
- High School: Alamo Heights
- Middle School: Alamo Heights
- School District: Alamo Heights I.S.D.
Garage and Parking
- Garage Parking: Two Car Garage
Eco-Communities
- Energy Efficiency: 13-15 SEER AX, Double Pane Windows, Low E Windows, Ceiling Fans
- Water/Sewer: Water System
Utilities
- Air Conditioning: Two Central
- Fireplace: Living Room
- Heating Fuel: Natural Gas
- Heating: Central
- Num Of Stories: 3+
- Utility Supplier Elec: CPS
- Utility Supplier Gas: CPS
- Utility Supplier Grbge: CITY
- Utility Supplier Sewer: SAWS
- Utility Supplier Water: SAWS
- Window Coverings: Some Remain
Amenities
- Neighborhood Amenities: None
Finance and Tax Information
- Days On Market: 33
- Home Owners Association Mandatory: None
- Total Tax: 16554.04
Rental Information
- Currently Being Leased: No
Other Features
- Accessibility: Ext Door Opening 36"+, Level Lot, Level Drive, First Floor Bath
- Contract: Exclusive Right To Sell
- Instdir: Broadway to Katherine Ct.
- Interior Features: One Living Area, Liv/Din Combo, Island Kitchen, Breakfast Bar, Walk-In Pantry, Study/Library, Game Room, Media Room, Utility Room Inside, All Bedrooms Upstairs, 1st Floor Lvl/No Steps, High Ceilings, Open Floor Plan, Cable TV Available, High Speed Internet
- Legal Desc Lot: 20
- Legal Description: CB 5600A BLK 3 LOT 20 0.1228AC (COUNTRY CLUB HEIGHTS SUBD) 2
- Miscellaneous: Builder 10-Year Warranty
- Ph To Show: 210-222-2227
- Possession: Closing/Funding
- Style: 3 or More, Mediterranean
- Views: 70
Owner Information
- Owner Lrealreb: No
Similar Properties
Contact Info

- RUTILA ENRIQUEZ
- Premier Realty Group
- YOUR TRUST, MY COMMITMENT
- Mobile: 210.365.5165
- Office: 210.641.1400
- Mobile: 210.365.5165
- rutila345@yahoo.com



