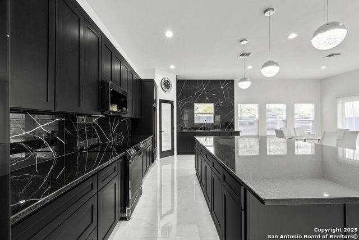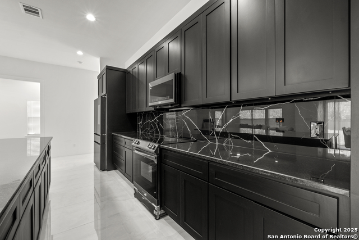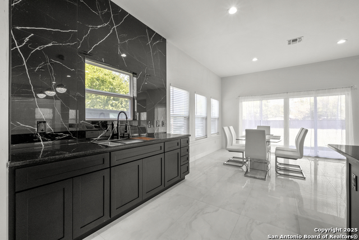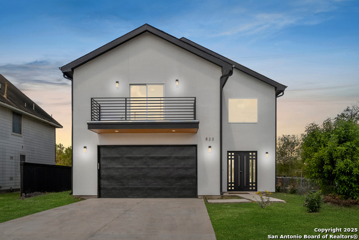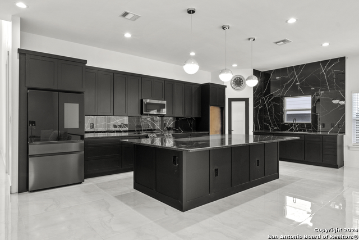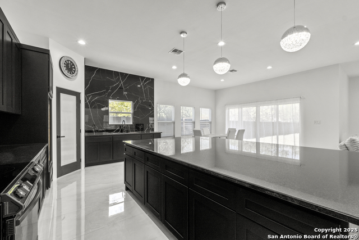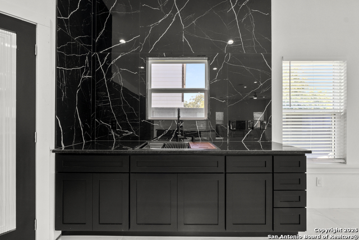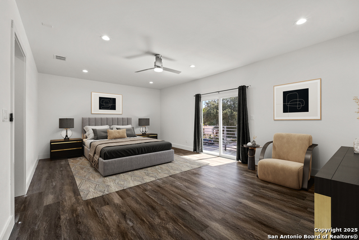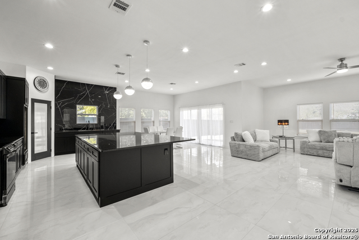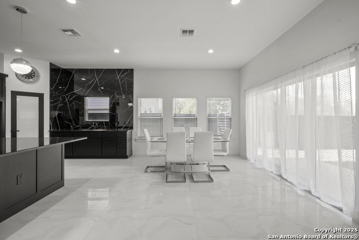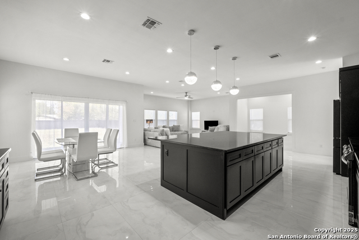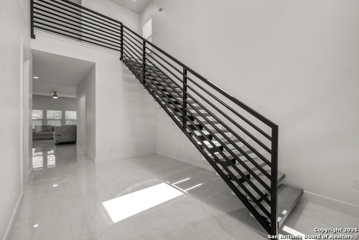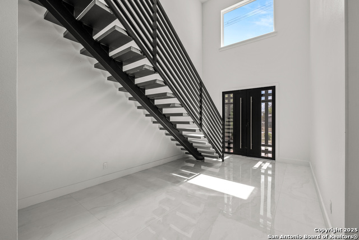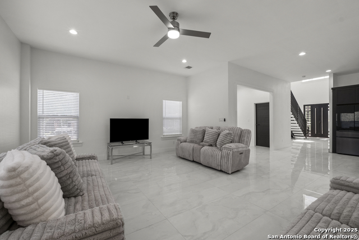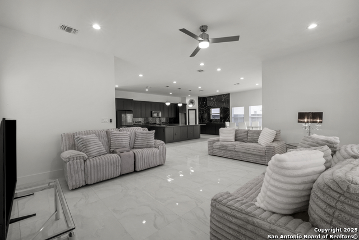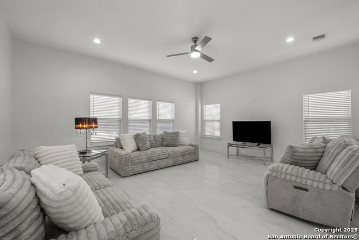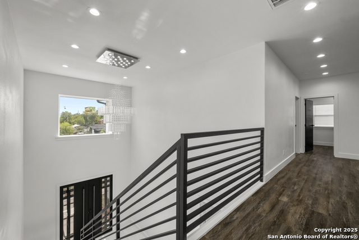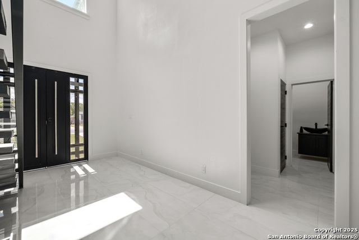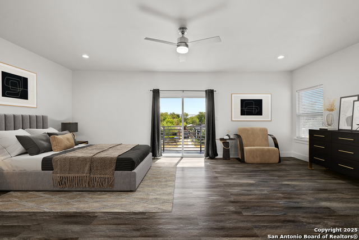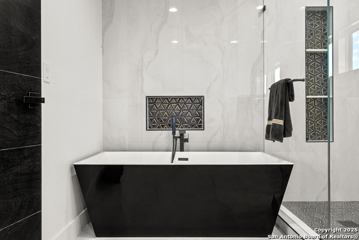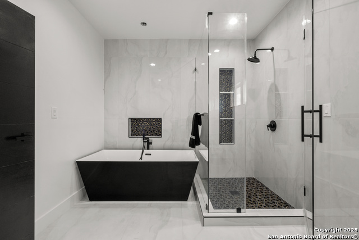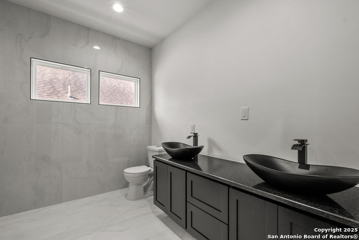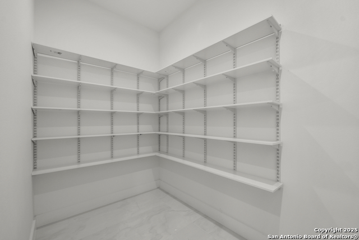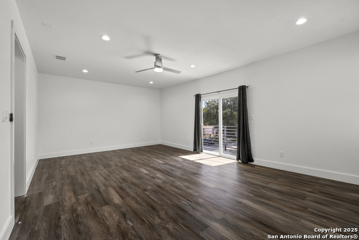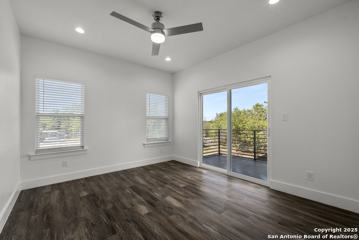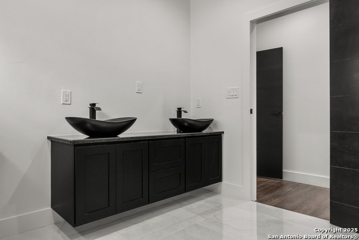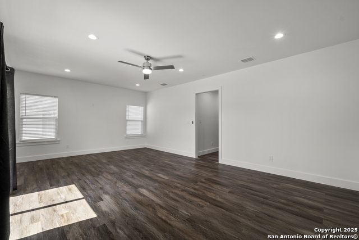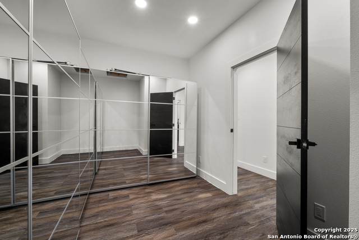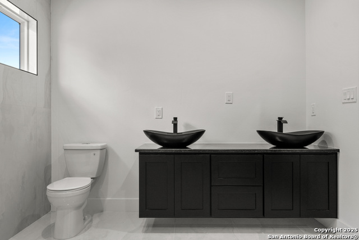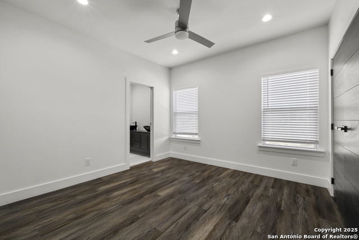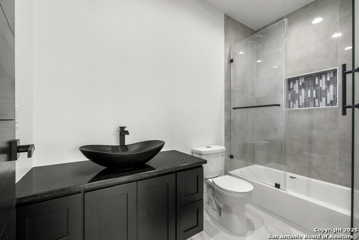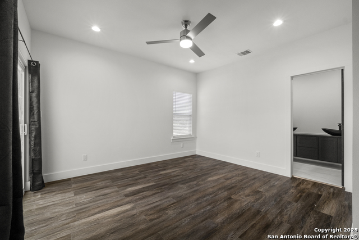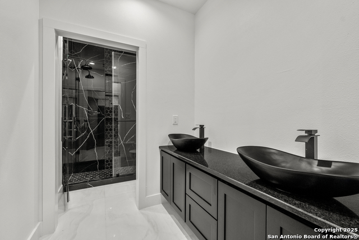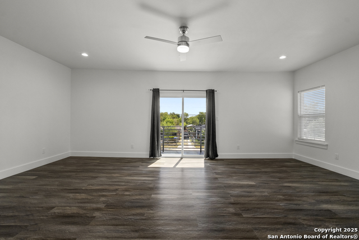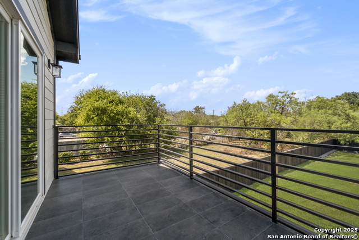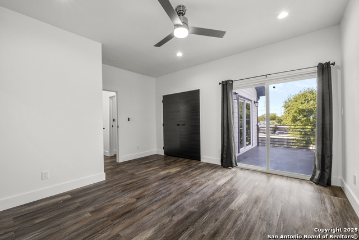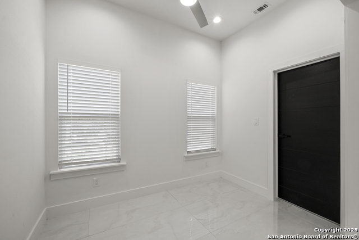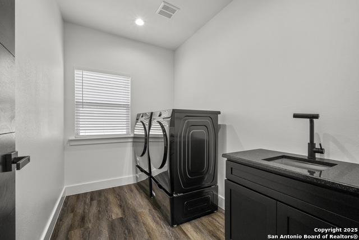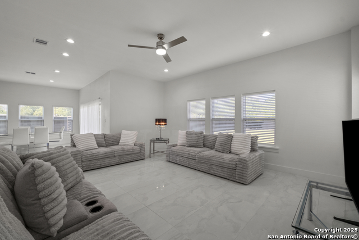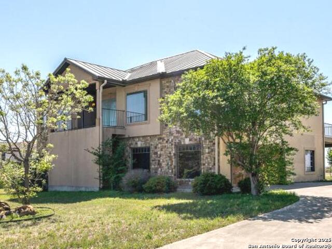823 Pyron Ave W, San Antonio, TX 78221
Property Photos
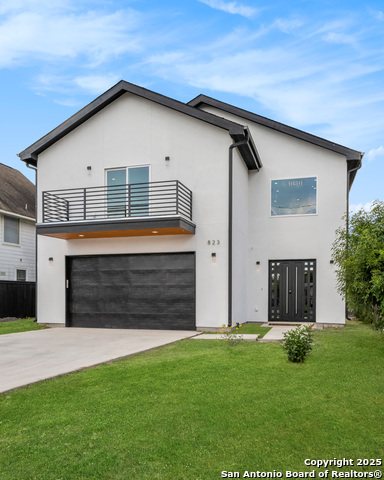
Would you like to sell your home before you purchase this one?
Priced at Only: $500,000
For more Information Call:
Address: 823 Pyron Ave W, San Antonio, TX 78221
Property Location and Similar Properties
- MLS#: 1838168 ( Single Residential )
- Street Address: 823 Pyron Ave W
- Viewed: 161
- Price: $500,000
- Price sqft: $158
- Waterfront: No
- Year Built: 2022
- Bldg sqft: 3164
- Bedrooms: 4
- Total Baths: 4
- Full Baths: 3
- 1/2 Baths: 1
- Garage / Parking Spaces: 2
- Days On Market: 108
- Additional Information
- County: BEXAR
- City: San Antonio
- Zipcode: 78221
- Subdivision: Harlandale
- District: Harlandale I.S.D
- Elementary School: Adams
- Middle School: Harlandale
- High School: Harlandale
- Provided by: Phyllis Browning Company
- Contact: Ignacio Garcia
- (210) 612-4226

- DMCA Notice
Description
A beautifully designed and centrally located home offering 4 bedrooms, 3.5 bathrooms, and a spacious 2 car garage. With 3,300 square feet of living space, this home boasts a grand master bedroom suite, a convenient Jack and Jill floor plan for two bedrooms, and a private guest room with its own full bath. Whether you're entertaining or enjoying quiet evenings, the expansive layout and thoughtful design provide comfort and style in every corner.
Description
A beautifully designed and centrally located home offering 4 bedrooms, 3.5 bathrooms, and a spacious 2 car garage. With 3,300 square feet of living space, this home boasts a grand master bedroom suite, a convenient Jack and Jill floor plan for two bedrooms, and a private guest room with its own full bath. Whether you're entertaining or enjoying quiet evenings, the expansive layout and thoughtful design provide comfort and style in every corner.
Payment Calculator
- Principal & Interest -
- Property Tax $
- Home Insurance $
- HOA Fees $
- Monthly -
Features
Building and Construction
- Builder Name: Unknown
- Construction: Pre-Owned
- Exterior Features: Stucco, Siding
- Floor: Ceramic Tile, Laminate
- Foundation: Slab
- Kitchen Length: 20
- Roof: Composition
- Source Sqft: Appsl Dist
School Information
- Elementary School: Adams
- High School: Harlandale
- Middle School: Harlandale
- School District: Harlandale I.S.D
Garage and Parking
- Garage Parking: Two Car Garage
Eco-Communities
- Water/Sewer: City
Utilities
- Air Conditioning: One Central
- Fireplace: Not Applicable
- Heating Fuel: Electric
- Heating: Central
- Recent Rehab: No
- Window Coverings: Some Remain
Amenities
- Neighborhood Amenities: None
Finance and Tax Information
- Days On Market: 139
- Home Owners Association Mandatory: None
- Total Tax: 6361
Rental Information
- Currently Being Leased: No
Other Features
- Contract: Exclusive Right To Sell
- Instdir: Tuper Ave to W Pyron
- Interior Features: One Living Area, Liv/Din Combo, Separate Dining Room, Eat-In Kitchen, Island Kitchen, Walk-In Pantry, Utility Room Inside, All Bedrooms Upstairs, High Ceilings, Open Floor Plan, Walk in Closets
- Legal Desc Lot: 89
- Legal Description: NCB 7856 BLK 3 LOT 89- 90
- Occupancy: Owner
- Ph To Show: 210-222-2227
- Possession: Closing/Funding
- Style: Two Story, Contemporary
- Views: 161
Owner Information
- Owner Lrealreb: No
Similar Properties
Nearby Subdivisions
Bellaire
Bellaire Har
Hacienda
Harlandale
Harlandale Nw
Harlandale Sw
Kingsborough Ridge
Mission Del Lago
Mission Del Lago Un
N/a
Patton Heights
Pleasanton Farms
Roosevelt Heights
Roosevelt Landing
Sonora
Southside Rural Development
Southside Rural So
The Granary
The Granary Classic
The Granary Heritage
Villas At Presidio
Contact Info

- RUTILA ENRIQUEZ
- Premier Realty Group
- YOUR TRUST, MY COMMITMENT
- Mobile: 210.365.5165
- Office: 210.641.1400
- Mobile: 210.365.5165
- rutila345@yahoo.com



