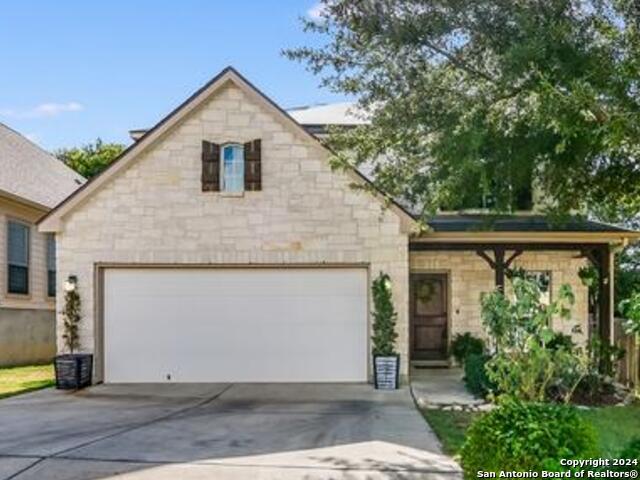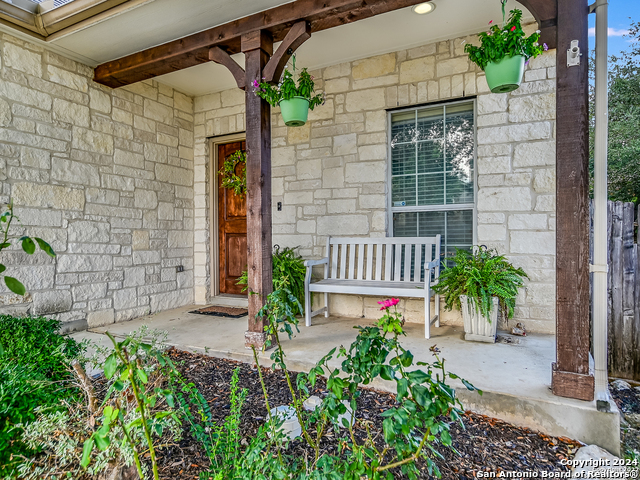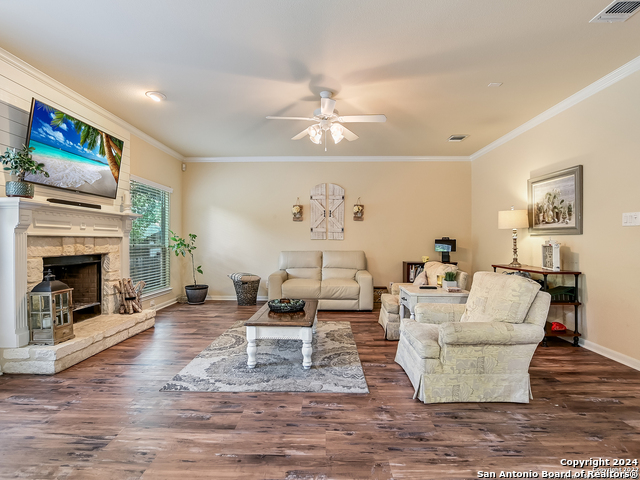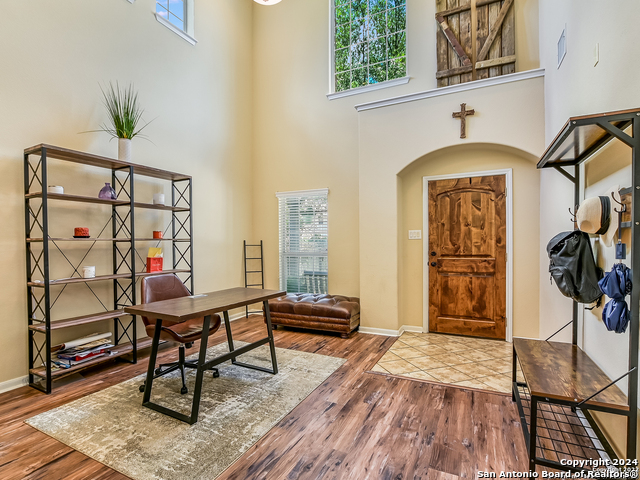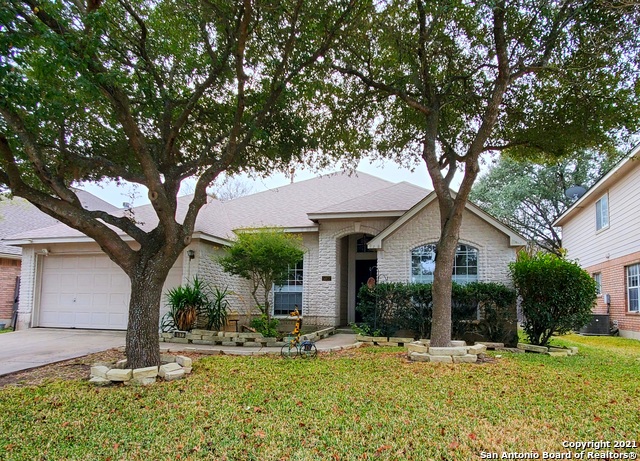7654 Eagle Ledge, San Antonio, TX 78249
Property Photos
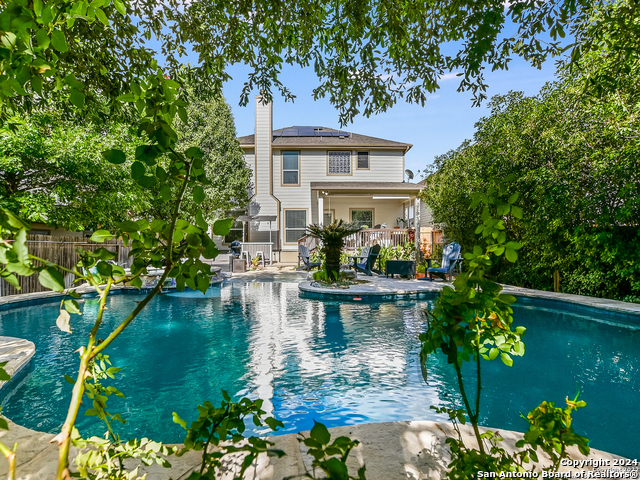
Would you like to sell your home before you purchase this one?
Priced at Only: $3,200
For more Information Call:
Address: 7654 Eagle Ledge, San Antonio, TX 78249
Property Location and Similar Properties
- MLS#: 1825356 ( Residential Rental )
- Street Address: 7654 Eagle Ledge
- Viewed: 63
- Price: $3,200
- Price sqft: $1
- Waterfront: No
- Year Built: 2007
- Bldg sqft: 2792
- Bedrooms: 4
- Total Baths: 3
- Full Baths: 3
- Days On Market: 34
- Additional Information
- County: BEXAR
- City: San Antonio
- Zipcode: 78249
- Subdivision: Eagles Bluff
- District: Northside
- Elementary School: Carnahan
- Middle School: Stinson Katherine
- High School: Louis D Brandeis
- Provided by: TriPoint Realty LLC
- Contact: Toni Sarzoza
- (210) 273-1499

- DMCA Notice
-
DescriptionWelcome to this beautiful single family home with solar panels and a Pool with Hot Tub heated and it's nestled in the prime Northwest side of vibrant San Antonio, TX. Offering a generous 2,792 square feet of well appointed living space, this 2007 built home presents an enticing opportunity to enjoy a comfortable suburban lifestyle. With 4 sizable bedrooms. One full bedroom down with 3 thoroughly modern bathrooms, this property boasts a thoughtful layout. The open style floor plan accommodates spacious living areas filled with abundant natural light through large windows. Fine hardwood floors underline the home's aesthetic appeal, while pendant lighting fixtures contribute tasteful touches of elegance throughout. Taking center stage is a private pool designed for relaxation and outdoor enjoyment, while daily laundry routines are simplified with an in house washer and dryer. Rest assured, a dedicated parking spot awaits to cater to your commuting needs. Utilitarian needs are well met with practical amenities like garbage disposal and central heating/cooling systems, plus the added convenience of ceiling fans. This property is close to preferred schools including SA Leadership Academy, Louis D. Brandeis High School, BASIS San Antonio Primary Medical Center Campus, and The Atonement Academy. With Methodist Hospital and a range of restaurants nearby, life here is as comfortable as it is convenient. Nature lovers will undoubtedly appreciate the vicinity to Fox Park and Bamberger Nature Park. Remember, this charming property won't be on the market for long!
Payment Calculator
- Principal & Interest -
- Property Tax $
- Home Insurance $
- HOA Fees $
- Monthly -
Features
Building and Construction
- Apprx Age: 17
- Builder Name: MEDALLION HBOMES
- Exterior Features: Stone/Rock, Cement Fiber
- Flooring: Ceramic Tile, Wood, Laminate
- Foundation: Slab
- Kitchen Length: 13
- Roof: Composition
- Source Sqft: Appsl Dist
School Information
- Elementary School: Carnahan
- High School: Louis D Brandeis
- Middle School: Stinson Katherine
- School District: Northside
Garage and Parking
- Garage Parking: Two Car Garage
Eco-Communities
- Water/Sewer: Water System, City
Utilities
- Air Conditioning: One Central
- Fireplace: One, Living Room
- Heating Fuel: Electric
- Heating: Central
- Recent Rehab: Yes
- Security: Pre-Wired
- Utility Supplier Elec: CPS
- Utility Supplier Gas: SAWS
- Utility Supplier Grbge: CITY
- Utility Supplier Sewer: CITY
- Utility Supplier Water: SAWS
- Window Coverings: All Remain
Amenities
- Common Area Amenities: None
Finance and Tax Information
- Application Fee: 75
- Days On Market: 16
- Max Num Of Months: 24
- Security Deposit: 3200
Rental Information
- Rent Includes: Water Softener, HOA Amenities
- Tenant Pays: Gas/Electric, Water/Sewer, Interior Maintenance, Yard Maintenance, Pool Maintenance, Exterior Maintenance
Other Features
- Application Form: RENT SPREE
- Apply At: RENT SPREE
- Instdir: Babcock Rd. to Eagle Peak to Eagle Ledge
- Interior Features: Two Living Area, Separate Dining Room, Eat-In Kitchen, Walk-In Pantry, Game Room, Utility Room Inside, All Bedrooms Upstairs, 1st Floor Lvl/No Steps, High Ceilings, Open Floor Plan, Laundry Upper Level, Walk in Closets, Other
- Legal Description: NCB 17264 (EAGLES BLUFF SUBD), BLOCK 6 LOT 7 NEW FOR 2007 PE
- Min Num Of Months: 12
- Miscellaneous: Broker-Manager, City Bus, Cluster Mail Box, School Bus
- Occupancy: Other
- Personal Checks Accepted: No
- Ph To Show: 210-222-2227
- Restrictions: Smoking Outside Only
- Salerent: For Rent
- Section 8 Qualified: No
- Style: Two Story
- Views: 63
Owner Information
- Owner Lrealreb: No
Similar Properties
Nearby Subdivisions
Amber Ridge
Arbor Of Rivermist
Archer Oaks
Auburn Ridge
Babcock North
Babcock Place
Babcock Ridge
Bella Sera
Cambridge
Carriage Hills
Casinas At Prue Crossing
Cedar Point
Chelsea Creek
College Park
Creekview Estates
Cristabel Court
Cristabel Court Residences
De Zavala Trails
Dezavala Trails
Eagles Bluff
Hart Ranch
Hills At River Mist
Hunters Chase
Kenton Place Two
Maverick Creek
Midway On Babcock
N/a
Oakmont Downs
Oxbow
Parkwood
Parkwood Village
Pomona Park
Presidio
Provincia Villas
Regency Meadow
Rivermist
Shavano Village
Stadium Pointe
Steubing Farm Ut-7 (enclave) B
Tanglewood
Tanglewood Oaks - Bexar
The Park At University Hills
University Village
Villas At Presidio
Woller Creek
Woodridge Village
Woods Of Shavano
Woodthorn
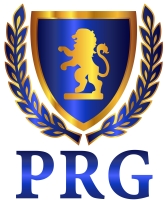
- RUTILA ENRIQUEZ
- Premier Realty Group
- YOUR TRUST, MY COMMITMENT
- Mobile: 210.365.5165
- Office: 210.641.1400
- Mobile: 210.365.5165
- rutila345@yahoo.com


