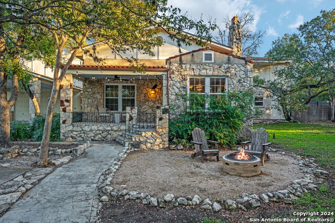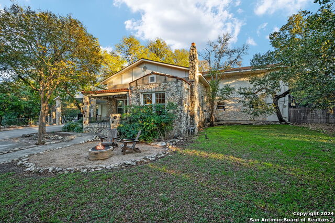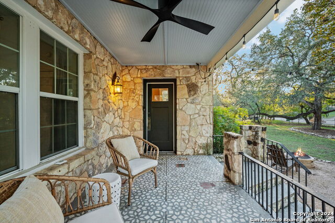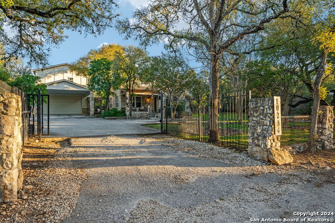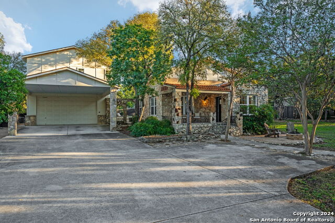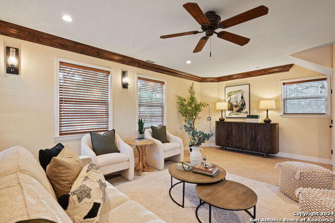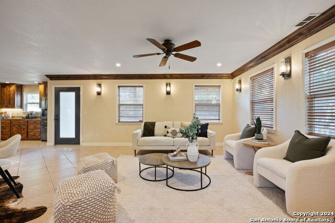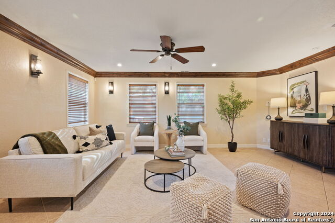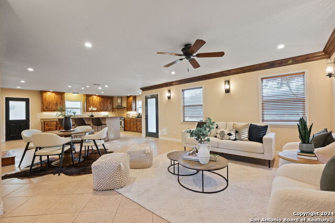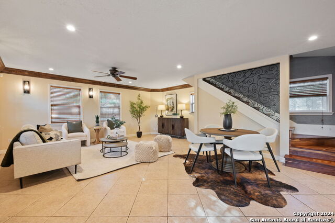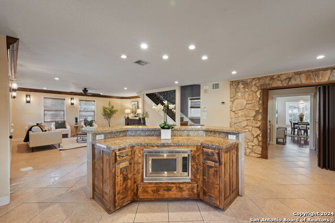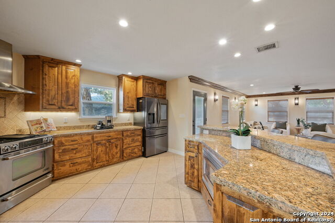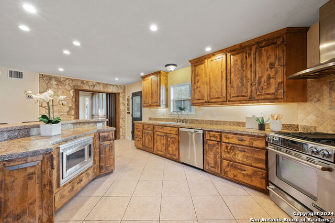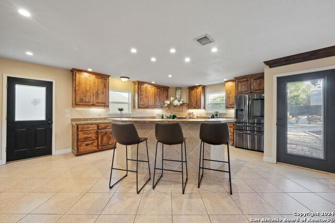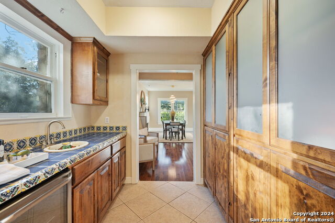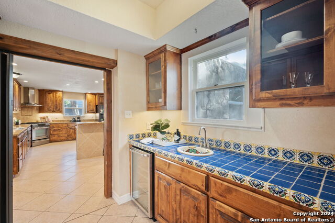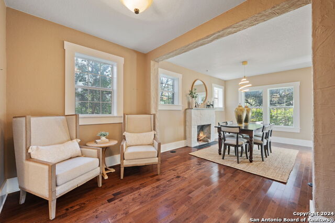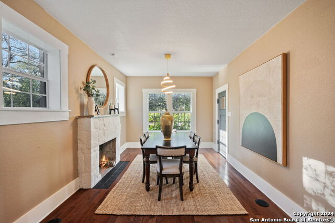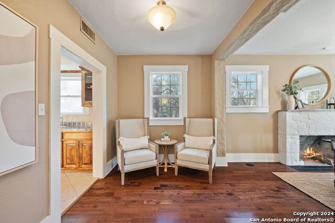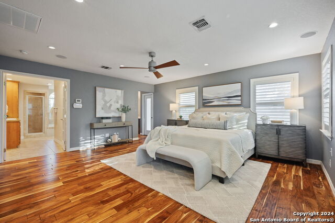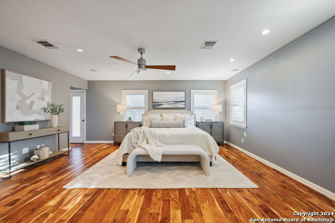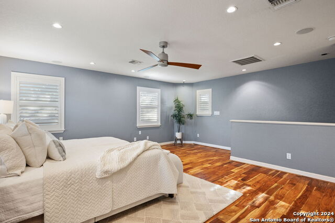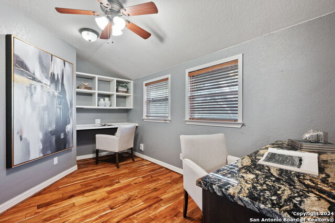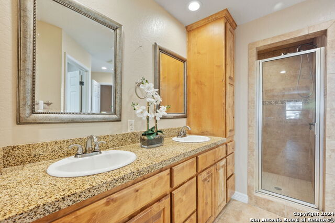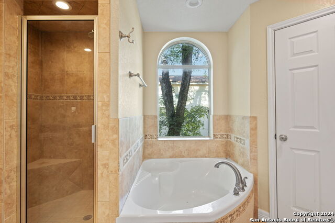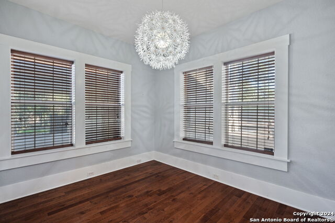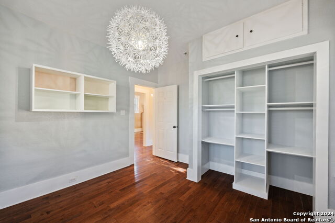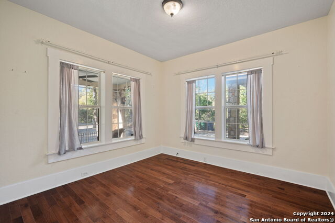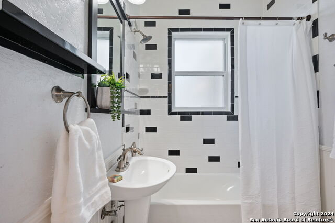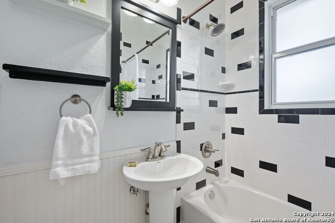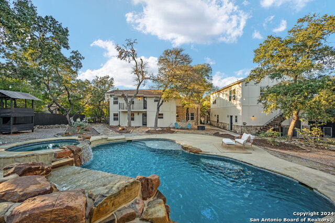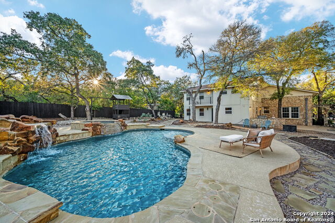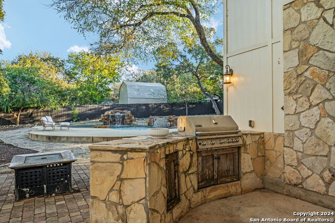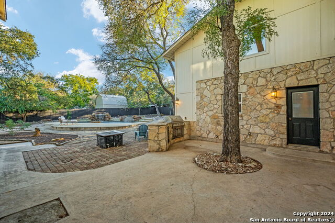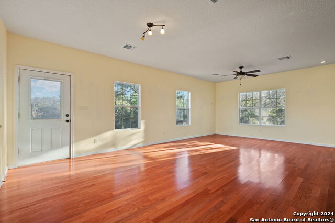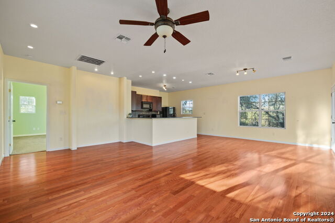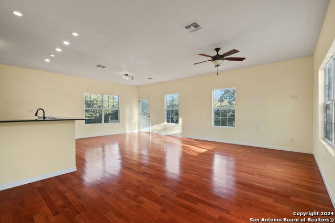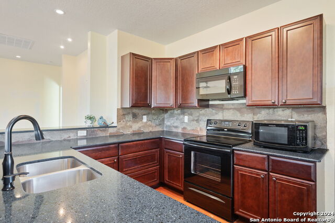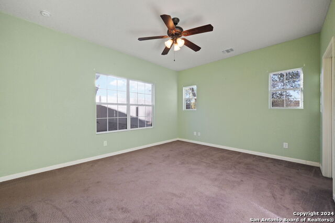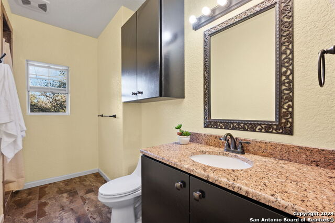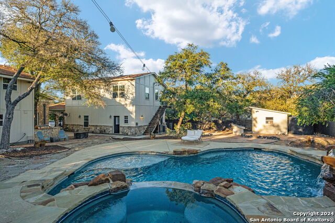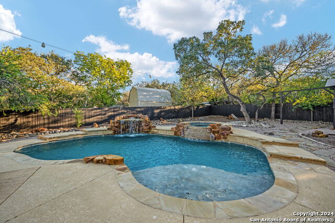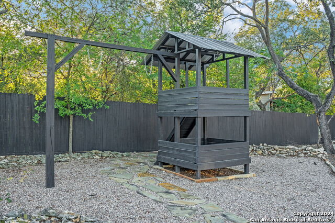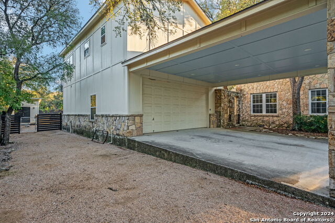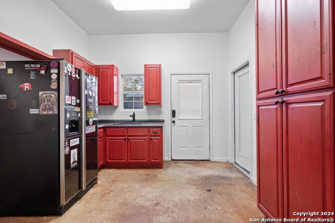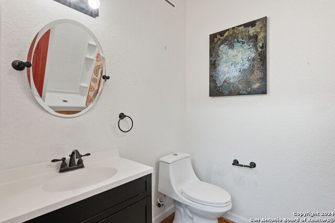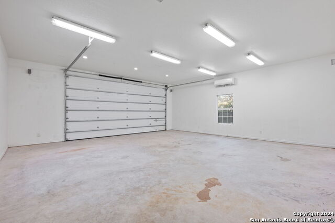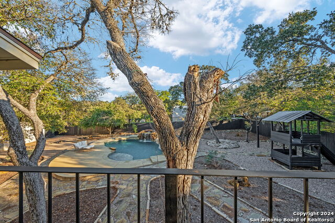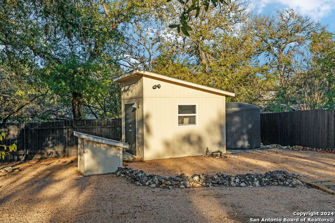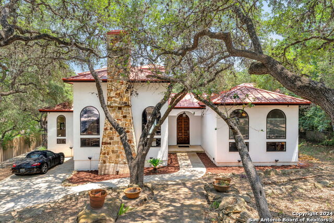10234 Dreamland Dr, San Antonio, TX 78230
Property Photos
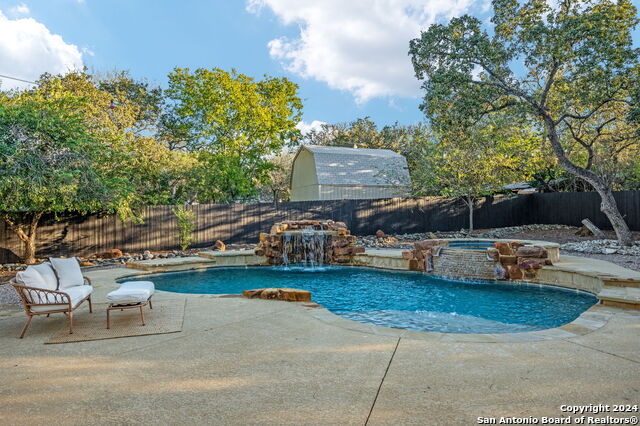
Would you like to sell your home before you purchase this one?
Priced at Only: $705,000
For more Information Call:
Address: 10234 Dreamland Dr, San Antonio, TX 78230
Property Location and Similar Properties
- MLS#: 1825331 ( Single Residential )
- Street Address: 10234 Dreamland Dr
- Viewed: 67
- Price: $705,000
- Price sqft: $171
- Waterfront: No
- Year Built: 1940
- Bldg sqft: 4131
- Bedrooms: 4
- Total Baths: 4
- Full Baths: 4
- Garage / Parking Spaces: 2
- Days On Market: 34
- Additional Information
- County: BEXAR
- City: San Antonio
- Zipcode: 78230
- Subdivision: Dreamland Oaks
- District: North East I.S.D
- Elementary School: Colonial Hills
- Middle School: Jackson
- High School: Lee
- Provided by: Phyllis Browning Company
- Contact: Leslie Brown
- (210) 845-4484

- DMCA Notice
-
DescriptionCool vibe in convenient area in 78230! This vintage estate home offers a central SA Lifestyle with a potential income producing apartment located over the climate controlled garage and additional covered parking...the pool was recently built by Cody Pools and offers hours of fun and entertainment. This property has had lots of updates such as: HVAC units, Sewer line (no one thinks about this but a big investment & important!); recent exterior paint. The main house offers spacious room sizes with an entertainer's kitchen w/plenty of cabinetry and counter space...there is a fun bar area w/pantry cabinetry to connect with the flex dining or playroom. Originally built in 1940, the home was added on to (probably in the late 1980's) and features 3 bedrooms in the main home: two secondary share a hall bath on the main level and a large owner's suite is located on the 2nd level w/luxe bath, dual closets, small office/studio area and balcony overlooking the tranquil, private back yard. A detached oversized building features: large climate controlled garage w/high ceilings (has served as a gym, band practice/studio, art studio and classic car storage/workshop); large laundry area w/cabinetry; full bath to service garage and the pool; Upstairs you'll find a large apartment with full kitchen, living room and bedroom w/full bath featuring a walk in shower. Set back off Dreamland, this gated estate home offers many possibilities for artful living. Square footage encompasses all climate conditioned structures. NO HOA!!
Payment Calculator
- Principal & Interest -
- Property Tax $
- Home Insurance $
- HOA Fees $
- Monthly -
Features
Building and Construction
- Apprx Age: 84
- Builder Name: UNK
- Construction: Pre-Owned
- Exterior Features: Stone/Rock, Wood, Stucco, Cement Fiber
- Floor: Carpeting, Ceramic Tile, Wood, Unstained Concrete
- Foundation: Slab
- Kitchen Length: 14
- Other Structures: Outbuilding, Storage
- Roof: Heavy Composition, Tile
- Source Sqft: Appsl Dist
Land Information
- Lot Description: 1/2-1 Acre, Partially Wooded
- Lot Improvements: Street Paved
School Information
- Elementary School: Colonial Hills
- High School: Lee
- Middle School: Jackson
- School District: North East I.S.D
Garage and Parking
- Garage Parking: Two Car Garage, Detached, Converted Garage, Oversized
Eco-Communities
- Energy Efficiency: 13-15 SEER AX, Programmable Thermostat, Double Pane Windows, Ceiling Fans
- Water/Sewer: Water System, Private Well, Sewer System
Utilities
- Air Conditioning: Two Central, Other
- Fireplace: One, Dining Room, Mock Fireplace
- Heating Fuel: Electric
- Heating: Central, 2 Units, Other
- Recent Rehab: No
- Utility Supplier Elec: CPS
- Utility Supplier Gas: CPS
- Utility Supplier Grbge: City
- Utility Supplier Sewer: SAWS
- Utility Supplier Water: SAWS
- Window Coverings: All Remain
Amenities
- Neighborhood Amenities: Other - See Remarks
Finance and Tax Information
- Days On Market: 26
- Home Owners Association Mandatory: None
- Total Tax: 14657
Rental Information
- Currently Being Leased: No
Other Features
- Contract: Exclusive Right To Sell
- Instdir: Lockhill Selma to Dreamland or Vance Jackson to Dreamland
- Interior Features: Two Living Area, Separate Dining Room, Two Eating Areas, Breakfast Bar, Utility Area in Garage, Secondary Bedroom Down, 1st Floor Lvl/No Steps, High Ceilings, Open Floor Plan, Cable TV Available, High Speed Internet, Laundry Room, Walk in Closets
- Legal Desc Lot: 23
- Legal Description: NCB 11668 BLK LOT 23
- Occupancy: Vacant
- Ph To Show: 2108454484
- Possession: Closing/Funding
- Style: Two Story, Historic/Older
- Views: 67
Owner Information
- Owner Lrealreb: No
Similar Properties
Nearby Subdivisions
Carmen Heights
Castle Hills Forest
Charter Oaks
Colonial Hills
Colonial Oaks
Colonial Village
Colonies North
Dreamland Oaks
Elm Creek
Enclave Elm Creek
Estates Of Alon
Foothills
Gdn Hms At Shavano Ridge
Green Briar
Hidden Creek
Hunters Creek
Hunters Creek North
Huntington Place
Kings Grant Forest
La Terrace
Mid Acres
Mission Oaks
Mission Trace
N/a
Orsinger Lane Gdn Hmsns
Park Forest
River Oaks
Shavano Heights
Shavano Heights Ns
Shavano Ridge
Shenandoah
Summit Of Colonies N
The Enclave At Elm Creek - Bex
The Summit
Wellsprings
Whispering Oaks
Woodland Manor
Woods Of Alon

- RUTILA ENRIQUEZ
- Premier Realty Group
- YOUR TRUST, MY COMMITMENT
- Mobile: 210.365.5165
- Office: 210.641.1400
- Mobile: 210.365.5165
- rutila345@yahoo.com


