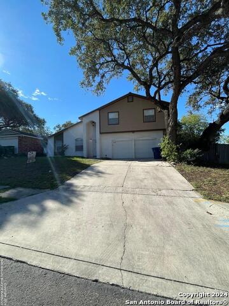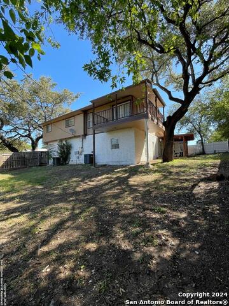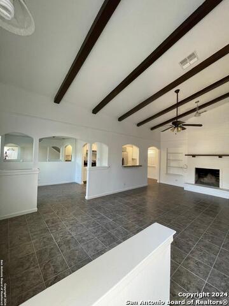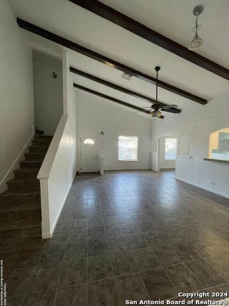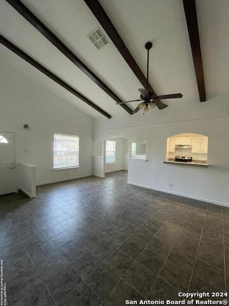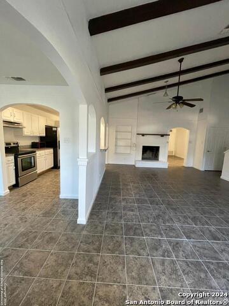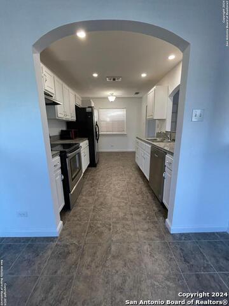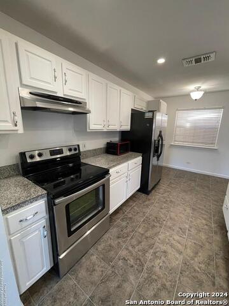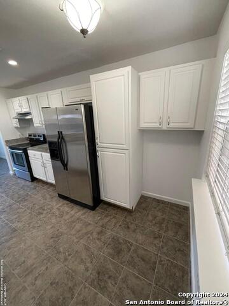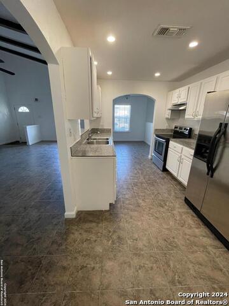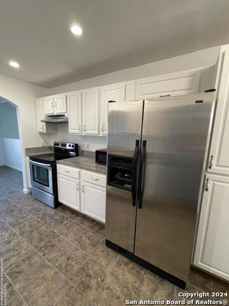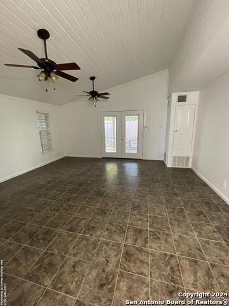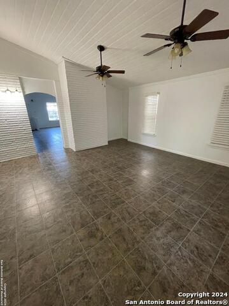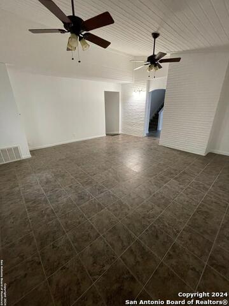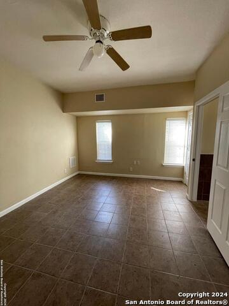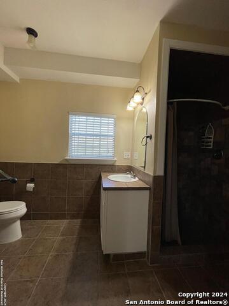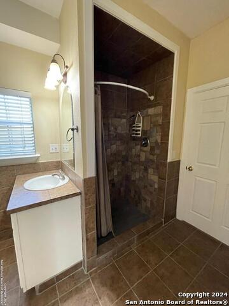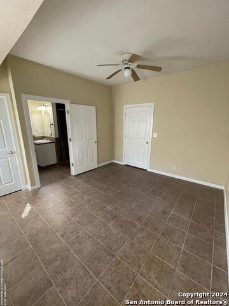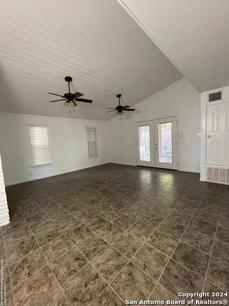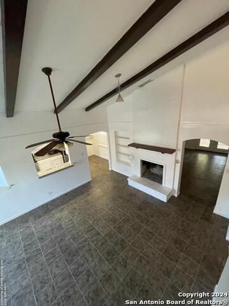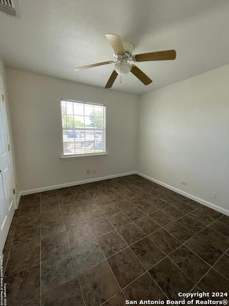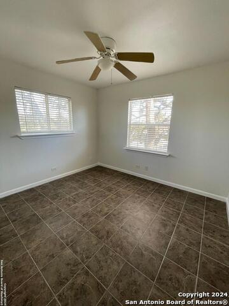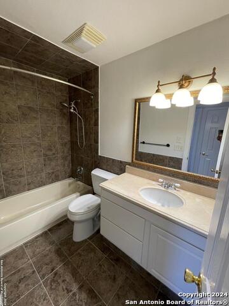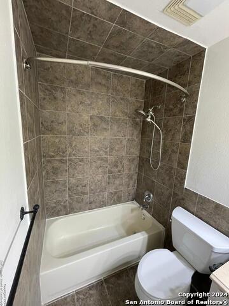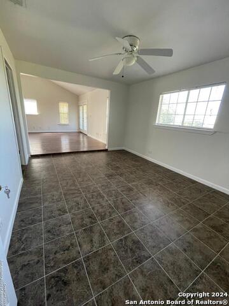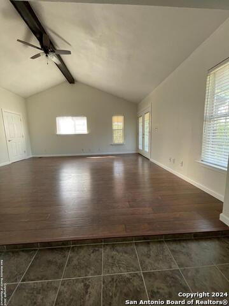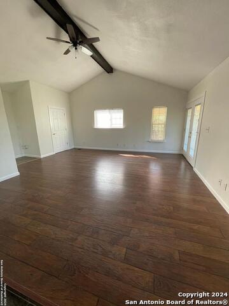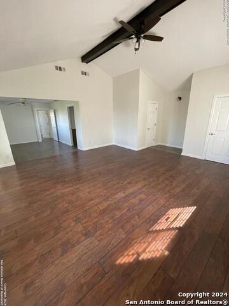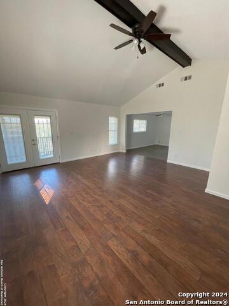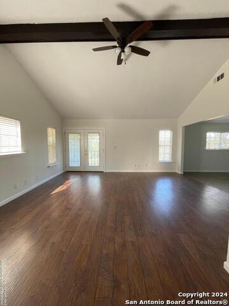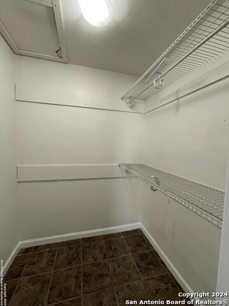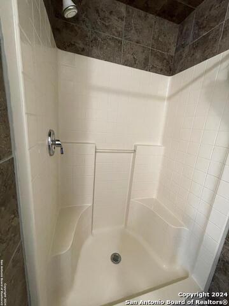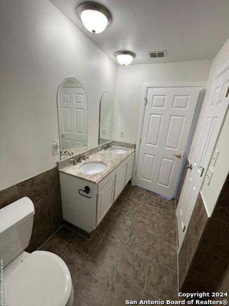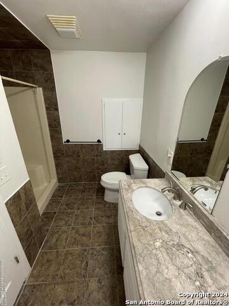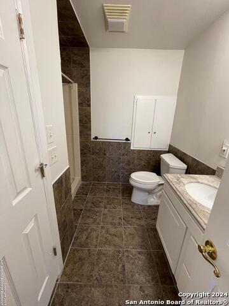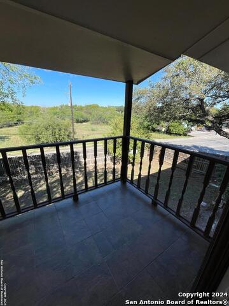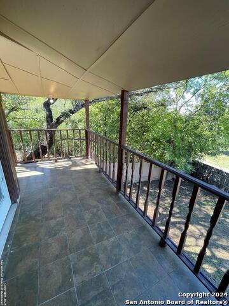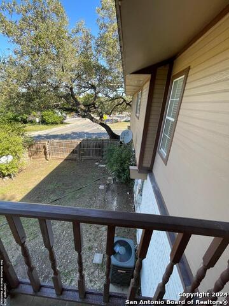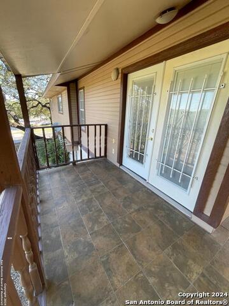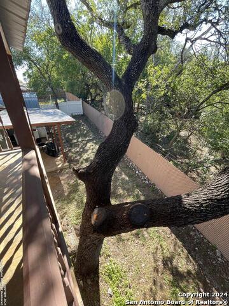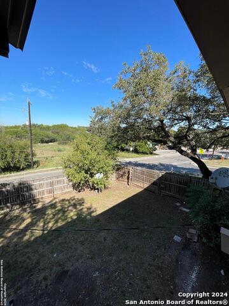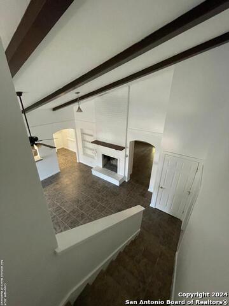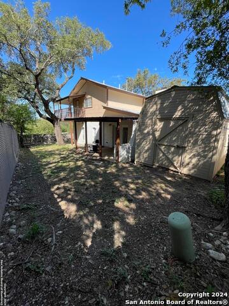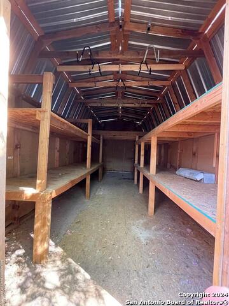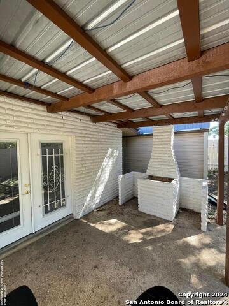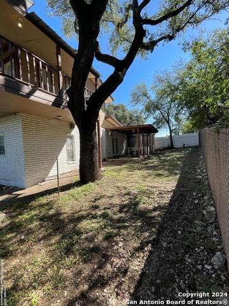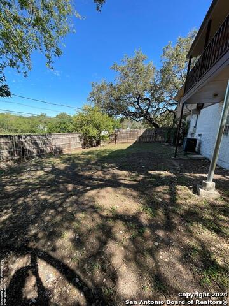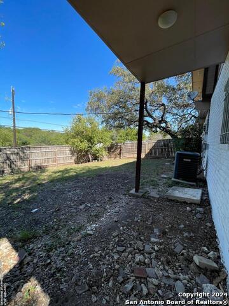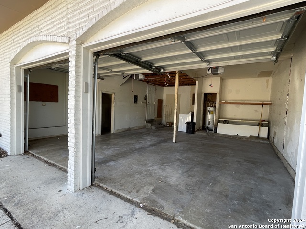6238 Pancho Villa Dr, San Antonio, TX 78238
Property Photos
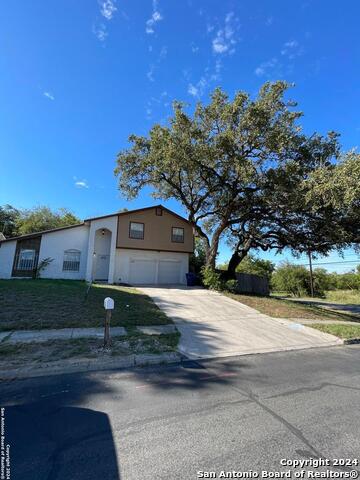
Would you like to sell your home before you purchase this one?
Priced at Only: $335,000
For more Information Call:
Address: 6238 Pancho Villa Dr, San Antonio, TX 78238
Property Location and Similar Properties
- MLS#: 1822631 ( Single Residential )
- Street Address: 6238 Pancho Villa Dr
- Viewed: 72
- Price: $335,000
- Price sqft: $131
- Waterfront: No
- Year Built: 1970
- Bldg sqft: 2550
- Bedrooms: 4
- Total Baths: 3
- Full Baths: 3
- Garage / Parking Spaces: 2
- Days On Market: 45
- Additional Information
- County: BEXAR
- City: San Antonio
- Zipcode: 78238
- Subdivision: Alamo Hills
- District: Northside
- Elementary School: Linton Dolores
- Middle School: Ross Sul
- High School: Holmes Oliver W
- Provided by: Texas Realty Group
- Contact: Mark Perez
- (210) 215-6200

- DMCA Notice
-
DescriptionDiscover this stunning residence located on a picturesque corner lot adorned with mature oak trees. This newly renovated home features 4 spacious bedrooms and 3 full bathrooms, encompassing 2550 square feet of refined living space. The property includes a 2 car garage with openers and a covered rear patio complete with a wood burning fireplace, perfect for outdoor dining and entertaining. Inside, you'll find a gas fireplace in the living room, vaulted ceilings, and abundant storage options. The master bedroom offers a serene retreat with its wrap around balcony, ideal for enjoying cool mornings and evenings. Additionally, a bedroom and full bath are conveniently situated on the ground floor, making it an excellent option for a mother in law suite or a teenager. And not to mention the large storage building to the right of patio!
Payment Calculator
- Principal & Interest -
- Property Tax $
- Home Insurance $
- HOA Fees $
- Monthly -
Features
Building and Construction
- Apprx Age: 54
- Builder Name: unknown
- Construction: Pre-Owned
- Exterior Features: Stone/Rock
- Floor: Carpeting, Ceramic Tile, Vinyl
- Foundation: Slab
- Kitchen Length: 10
- Roof: Composition
- Source Sqft: Appsl Dist
School Information
- Elementary School: Linton Dolores
- High School: Holmes Oliver W
- Middle School: Ross Sul
- School District: Northside
Garage and Parking
- Garage Parking: Two Car Garage, Attached, Oversized
Eco-Communities
- Water/Sewer: Water System, Sewer System, City
Utilities
- Air Conditioning: One Central
- Fireplace: One
- Heating Fuel: Natural Gas
- Heating: Central
- Utility Supplier Elec: CPS
- Utility Supplier Gas: CPS
- Utility Supplier Grbge: City
- Utility Supplier Sewer: SAWS
- Utility Supplier Water: SAWS
- Window Coverings: Some Remain
Amenities
- Neighborhood Amenities: None
Finance and Tax Information
- Days On Market: 28
- Home Owners Association Mandatory: None
- Total Tax: 7676.37
Rental Information
- Currently Being Leased: No
Other Features
- Contract: Exclusive Right To Sell
- Instdir: Ingram/Oakhill/Pancho Villa
- Interior Features: Two Living Area, Separate Dining Room, Eat-In Kitchen, Utility Area in Garage, All Bedrooms Upstairs, Secondary Bedroom Down, High Ceilings, Laundry in Garage, Walk in Closets
- Legal Desc Lot: 63
- Legal Description: NCB 14453 BLK 7 LOT 63
- Occupancy: Vacant
- Ph To Show: (210) 215-6200
- Possession: Closing/Funding
- Style: Two Story
- Views: 72
Owner Information
- Owner Lrealreb: No

- RUTILA ENRIQUEZ
- Premier Realty Group
- YOUR TRUST, MY COMMITMENT
- Mobile: 210.365.5165
- Office: 210.641.1400
- Mobile: 210.365.5165
- rutila345@yahoo.com


