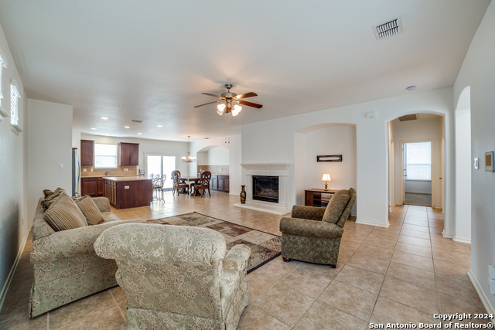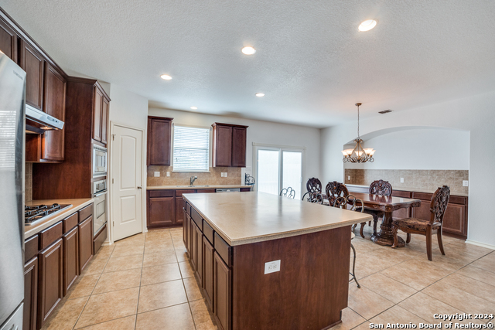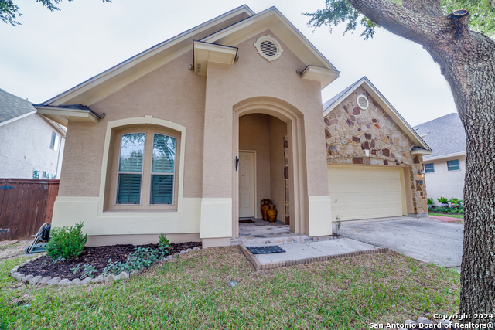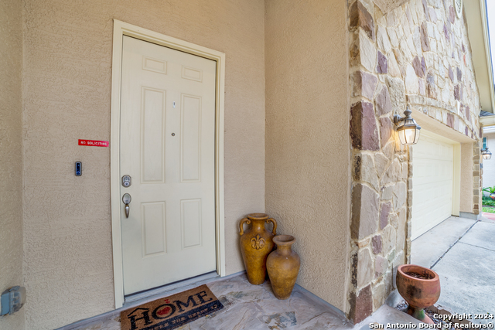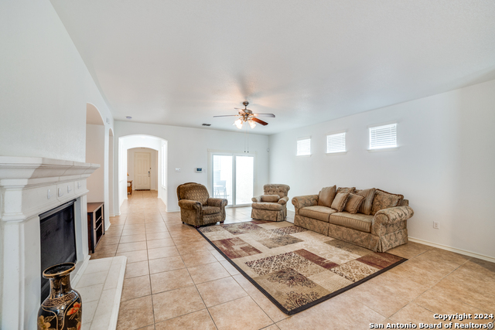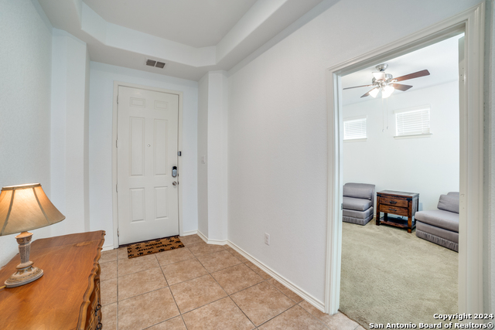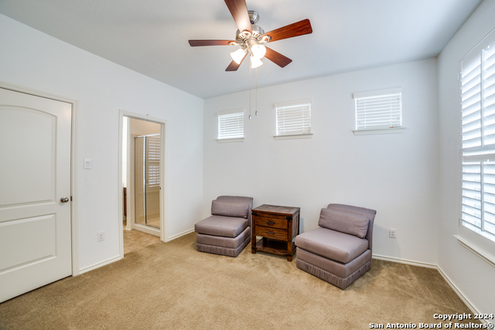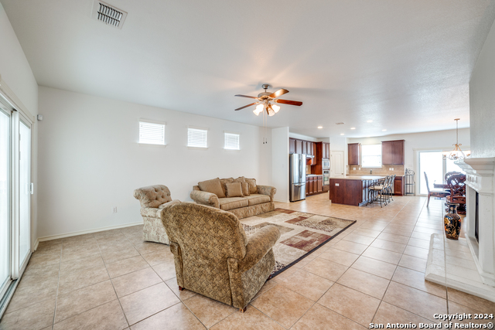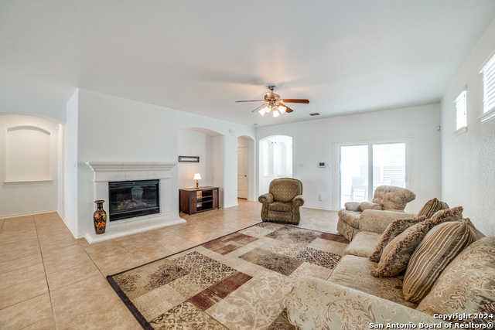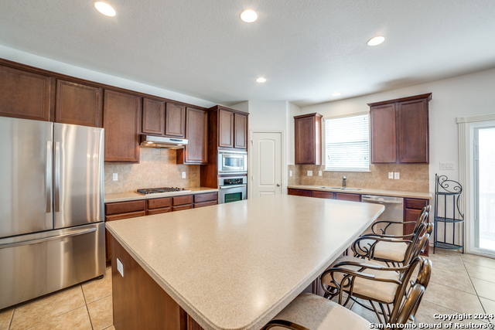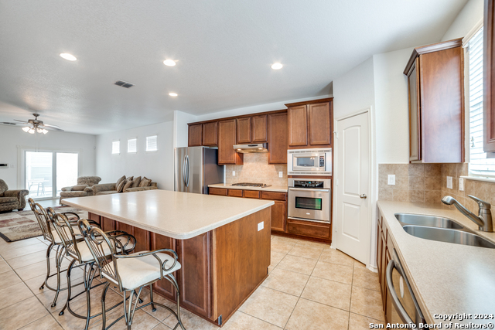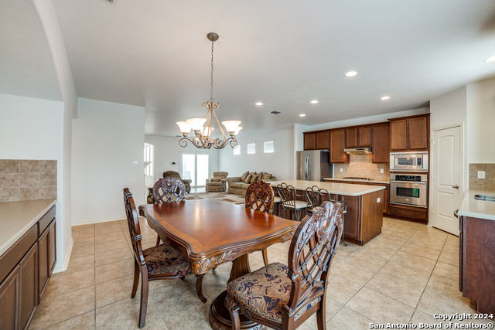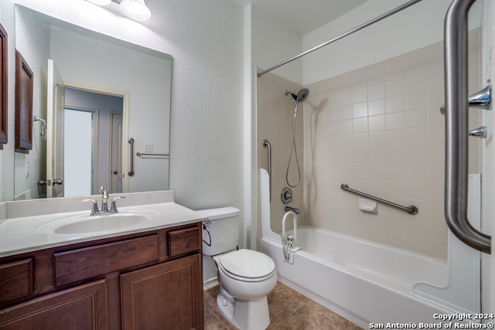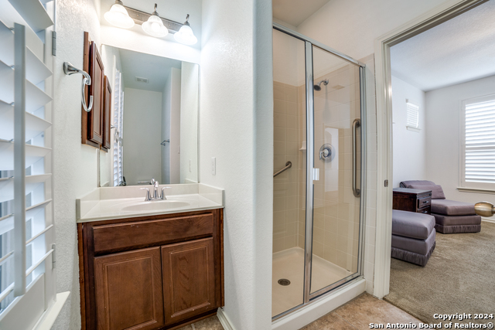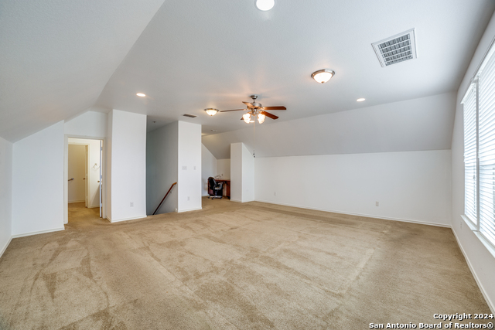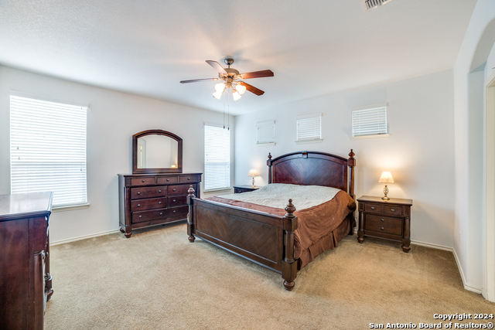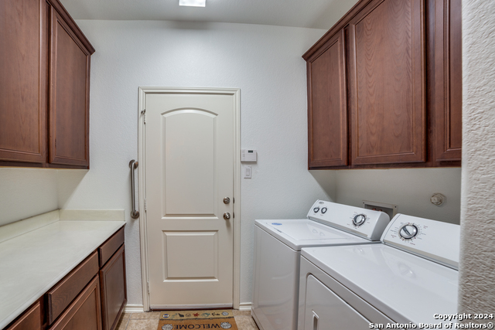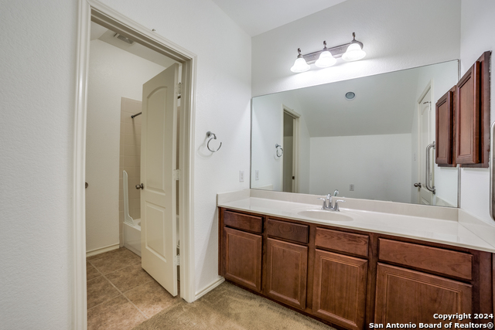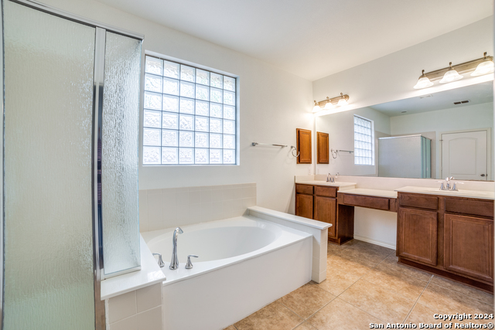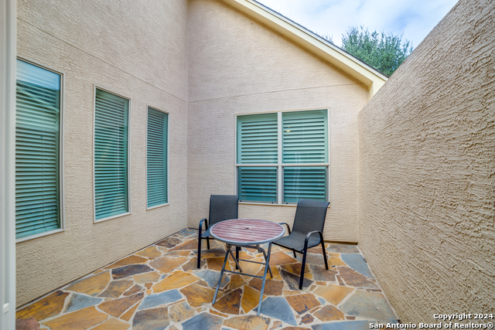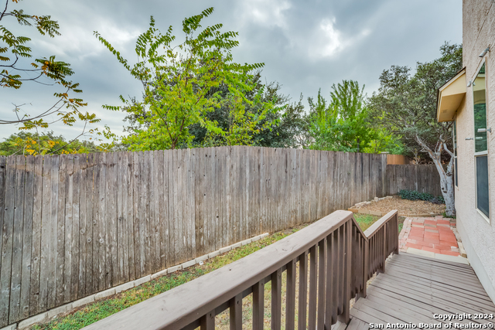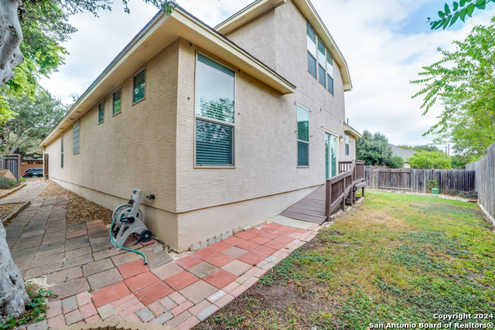3718 Willow Walk, San Antonio, TX 78259
Property Photos
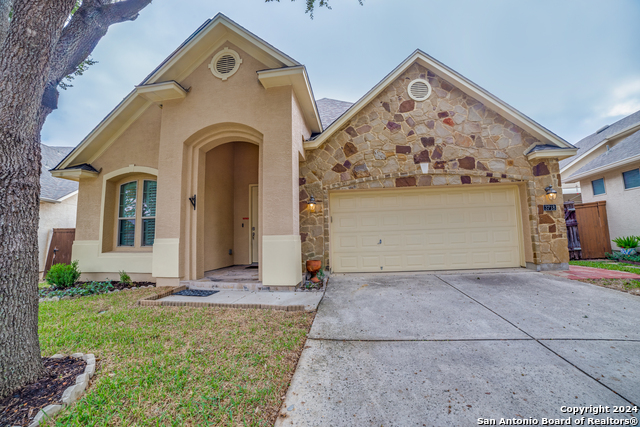
Would you like to sell your home before you purchase this one?
Priced at Only: $420,000
For more Information Call:
Address: 3718 Willow Walk, San Antonio, TX 78259
Property Location and Similar Properties
- MLS#: 1820924 ( Single Residential )
- Street Address: 3718 Willow Walk
- Viewed: 202
- Price: $420,000
- Price sqft: $148
- Waterfront: No
- Year Built: 2010
- Bldg sqft: 2829
- Bedrooms: 4
- Total Baths: 4
- Full Baths: 4
- Garage / Parking Spaces: 2
- Days On Market: 414
- Additional Information
- County: BEXAR
- City: San Antonio
- Zipcode: 78259
- Subdivision: Bulverde Gardens
- District: North East I.S.D.
- Elementary School: Bulverde Creek
- Middle School: Tex Hill
- High School: Johnson
- Provided by: Keller Williams Heritage
- Contact: Ana Rosa Frias
- (210) 771-2699

- DMCA Notice
-
DescriptionWelcome to this beautifully maintained one story residence, perfectly situated in a secure gated community. Featuring 3 spacious bedrooms and 4 full baths, this home is designed for comfort and convenience, with all bedrooms located on the first floor no steps to navigate! The 4th bedroom can also be a dual primary or game room. The open concept layout seamlessly connects the main living area, with a cozy fireplace, to the kitchen and dining spaces, making it an ideal setting for gatherings and entertaining. Venture upstairs to discover a versatile family/game room, featuring its own full closet and bath perfect for guests or as a private retreat. Step outside to enjoy your private patio, a tranquil spot for relaxation or outdoor dining. With easy access to major highways (1604 and 281) and just 2 minutes away from HEB, you'll love the blend of peaceful living and convenient amenities. Don't miss the chance to make this delightful home yours!
Payment Calculator
- Principal & Interest -
- Property Tax $
- Home Insurance $
- HOA Fees $
- Monthly -
Features
Building and Construction
- Apprx Age: 15
- Builder Name: MCMILLIN
- Construction: Pre-Owned
- Exterior Features: 4 Sides Masonry, Stucco
- Floor: Carpeting, Ceramic Tile
- Foundation: Slab
- Kitchen Length: 17
- Roof: Composition
- Source Sqft: Appsl Dist
School Information
- Elementary School: Bulverde Creek
- High School: Johnson
- Middle School: Tex Hill
- School District: North East I.S.D.
Garage and Parking
- Garage Parking: Two Car Garage, Attached
Eco-Communities
- Water/Sewer: Water System, Sewer System
Utilities
- Air Conditioning: One Central
- Fireplace: One, Living Room
- Heating Fuel: Natural Gas
- Heating: Central
- Recent Rehab: Yes
- Utility Supplier Elec: CPS
- Utility Supplier Grbge: City
- Utility Supplier Sewer: SAWS
- Utility Supplier Water: SAWS
- Window Coverings: All Remain
Amenities
- Neighborhood Amenities: Controlled Access
Finance and Tax Information
- Days On Market: 409
- Home Faces: North
- Home Owners Association Fee: 315
- Home Owners Association Frequency: Quarterly
- Home Owners Association Mandatory: Mandatory
- Home Owners Association Name: ASSOOCIA HILL COUNTRY HOA
- Total Tax: 11067.06
Rental Information
- Currently Being Leased: No
Other Features
- Accessibility: 2+ Access Exits, Grab Bars Throughout, No Steps Down
- Contract: Exclusive Right To Sell
- Instdir: Take 1604 and turn on Bulverde Rd headed north. Right turn on Bulverde Gardens. Right hand to Willow Walk. House on right hand side.
- Interior Features: One Living Area, Liv/Din Combo, Two Eating Areas, Island Kitchen, Walk-In Pantry, Study/Library, Game Room, Utility Room Inside, 1st Floor Lvl/No Steps, High Ceilings, Open Floor Plan, Laundry Main Level, Laundry Room, Telephone, Walk in Closets
- Legal Desc Lot: 71
- Legal Description: NCB 17727 (BULVERDE GARDENS SUBD), BLOCK 3 LOT 71 PLAT 9574/
- Miscellaneous: Home Service Plan
- Ph To Show: 210.222.2227
- Possession: Closing/Funding
- Style: One Story, Contemporary
- Views: 202
Owner Information
- Owner Lrealreb: No
Nearby Subdivisions
Bulverde Gardens
Caliza Springs
Cliffs At Cibolo
Emerald Forest
Encino Bluff
Encino Forest
Encino Mesa
Encino Park
Encino Park Terraces At Ne
Encino Ranch
Encino Ridge
Encino Rio
Enclave At Bulverde Cree
Evans Ranch
Fox Grove
Ncb 17582
Northwood Hills
Pinon Creek
Redland Heights
Redland Ridge
Redland Woods
Roseheart
Sienna
Sorrento
Summit At Bulverde Creek
Terraces At Encino P
Valencia
Valencia Hills Enclave
Village At Encino Park
Winchester Hills
Woods Of Encino Park
Woodsview At Bulverde Creek
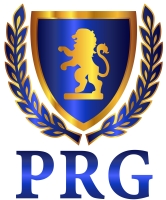
- RUTILA ENRIQUEZ
- Premier Realty Group
- YOUR TRUST, MY COMMITMENT
- Mobile: 210.365.5165
- Office: 210.641.1400
- Mobile: 210.365.5165
- rutila345@yahoo.com



