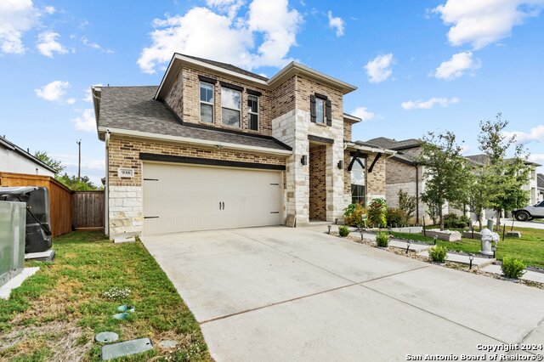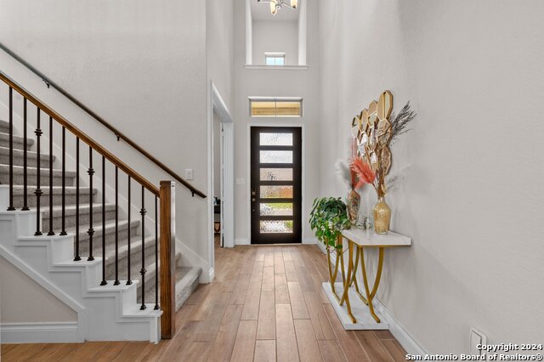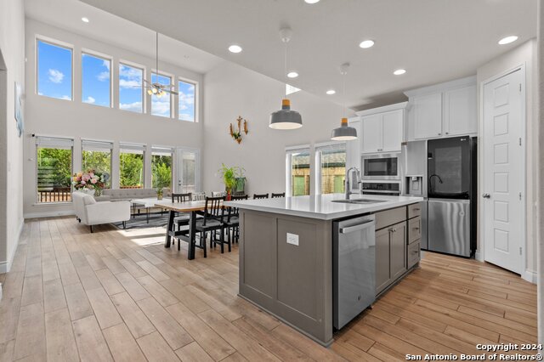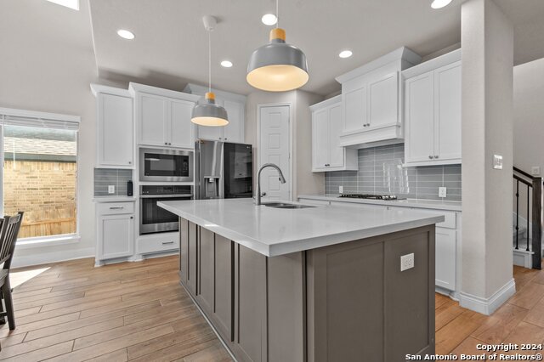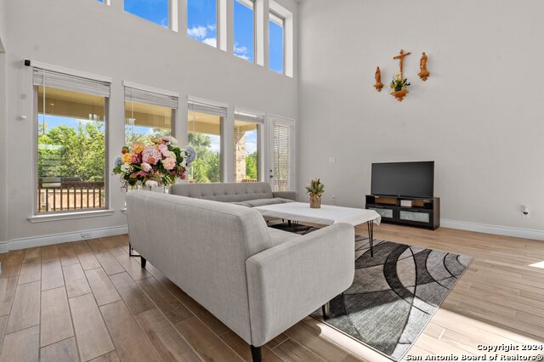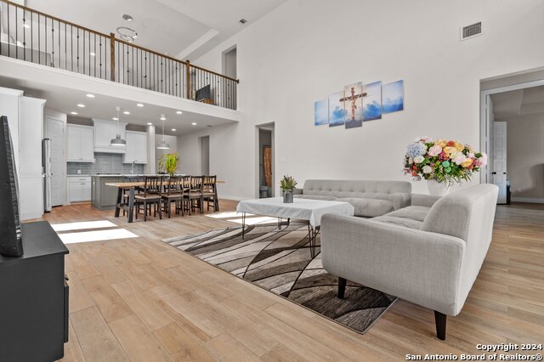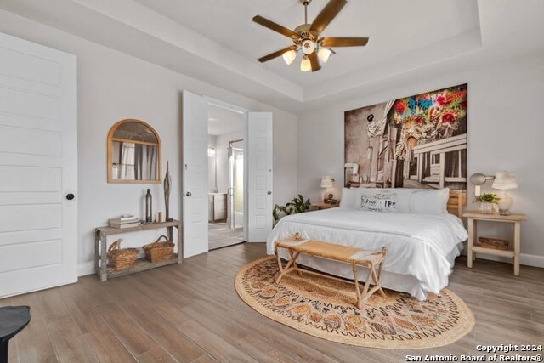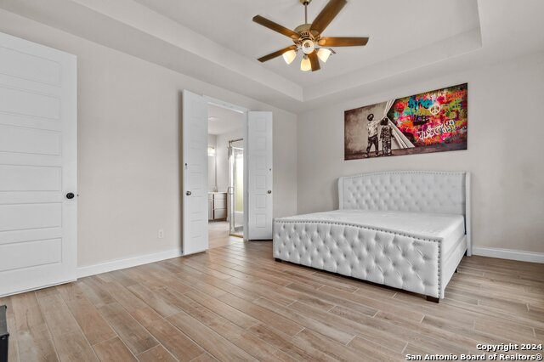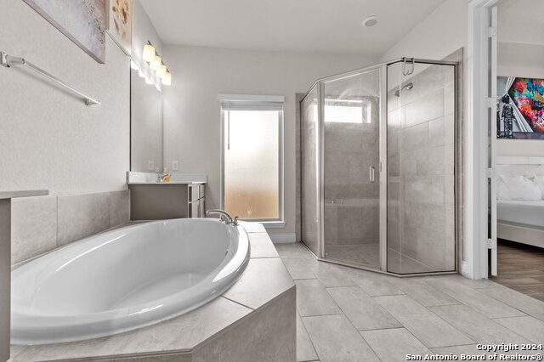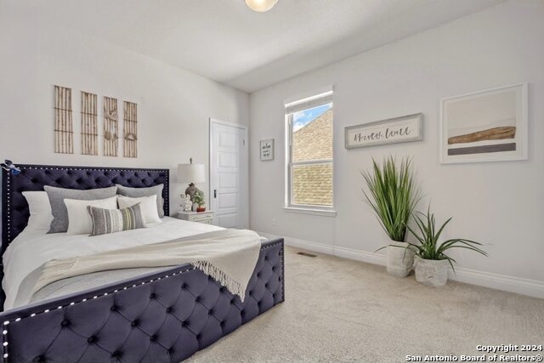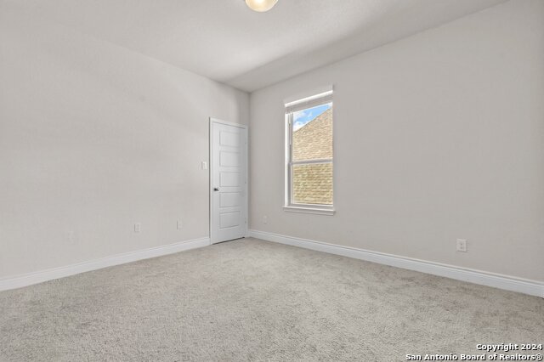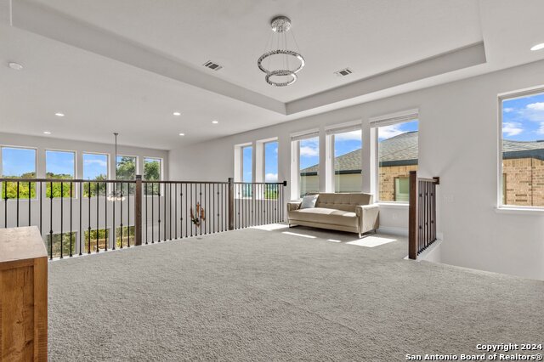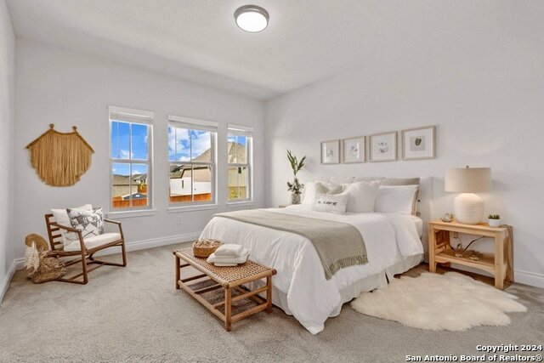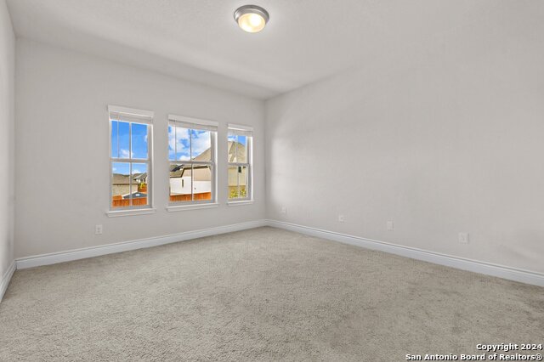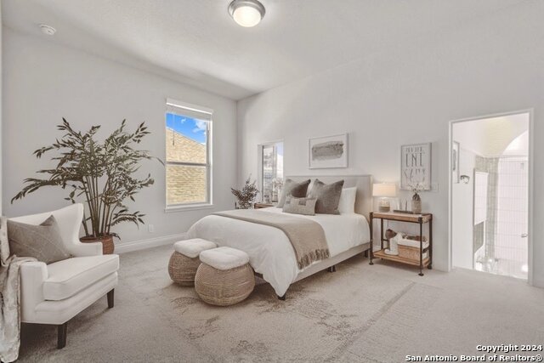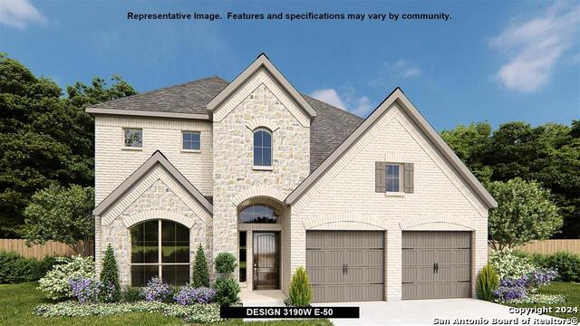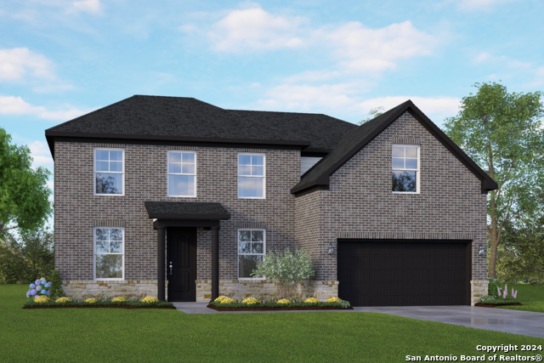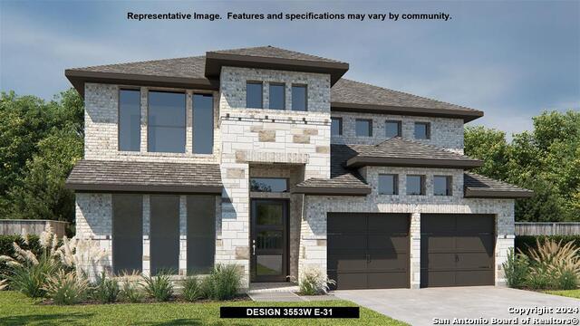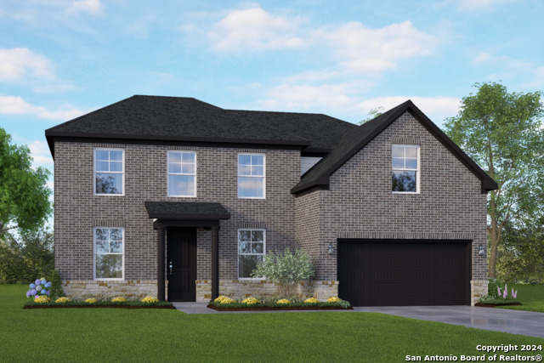938 Quemada Ranch, San Antonio, TX 78245
Property Photos
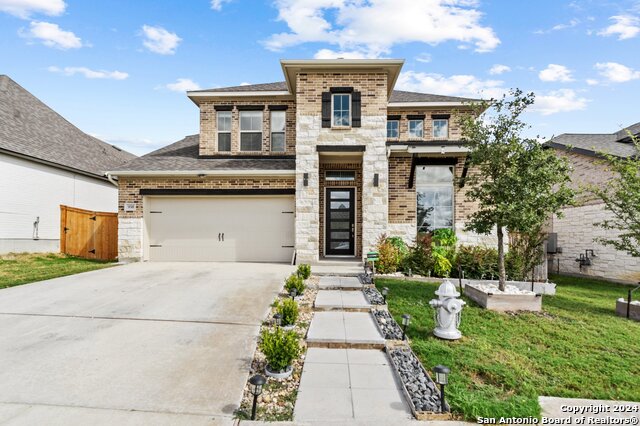
Would you like to sell your home before you purchase this one?
Priced at Only: $515,000
For more Information Call:
Address: 938 Quemada Ranch, San Antonio, TX 78245
Property Location and Similar Properties
Reduced
- MLS#: 1819625 ( Single Residential )
- Street Address: 938 Quemada Ranch
- Viewed: 53
- Price: $515,000
- Price sqft: $191
- Waterfront: No
- Year Built: 2022
- Bldg sqft: 2696
- Bedrooms: 5
- Total Baths: 5
- Full Baths: 4
- 1/2 Baths: 1
- Garage / Parking Spaces: 2
- Days On Market: 64
- Additional Information
- County: BEXAR
- City: San Antonio
- Zipcode: 78245
- Subdivision: Weston Oaks
- District: Northside
- Elementary School: Edmund Lieck
- Middle School: Luna
- High School: William Brennan
- Provided by: LPT Realty, LLC
- Contact: Madelamie Aviles
- (210) 440-1694

- DMCA Notice
-
DescriptionThis Stunning Perry Built Home is located in the desirable Weston Oaks Subdivision. This property offers 5 oversized bedrooms and 4.5 Baths. The Charming floorplan has everything you can think of! It is ideal for entertaining with the open concept throughout the main living spaces. The primary suite is located on the main floor and has the accompanying bathroom suite with dual vanities and stand alone shower along with garden tub for relaxing baths. This home also features a secondary bedroom suite on the main floor for guests. Second floor has a oversized game room/ flex room perfect for movie night. It has a huge covered patio where you can spend quality time outside relaxing and unwinding with a glass of wine. This home sits on a greenbelt with no rear neighbors. This home truly is remarkable, you must see it to appreciate all the exquisite details!
Payment Calculator
- Principal & Interest -
- Property Tax $
- Home Insurance $
- HOA Fees $
- Monthly -
Features
Building and Construction
- Builder Name: Perry Homes
- Construction: Pre-Owned
- Exterior Features: 4 Sides Masonry, Stone/Rock, Cement Fiber, Rock/Stone Veneer
- Floor: Carpeting, Ceramic Tile
- Foundation: Slab
- Kitchen Length: 12
- Roof: Composition
- Source Sqft: Appsl Dist
Land Information
- Lot Dimensions: 120 X 55
School Information
- Elementary School: Edmund Lieck
- High School: William Brennan
- Middle School: Luna
- School District: Northside
Garage and Parking
- Garage Parking: Two Car Garage
Eco-Communities
- Energy Efficiency: Tankless Water Heater, 16+ SEER AC, Programmable Thermostat, Double Pane Windows, Energy Star Appliances, Radiant Barrier, Low E Windows, High Efficiency Water Heater, Ceiling Fans
- Green Features: Low Flow Commode, Mechanical Fresh Air
- Water/Sewer: Water System, Sewer System
Utilities
- Air Conditioning: Two Central
- Fireplace: Not Applicable
- Heating Fuel: Natural Gas
- Heating: Central
- Window Coverings: All Remain
Amenities
- Neighborhood Amenities: Pool, Clubhouse, Park/Playground, Jogging Trails, Sports Court
Finance and Tax Information
- Days On Market: 182
- Home Owners Association Fee: 492
- Home Owners Association Frequency: Annually
- Home Owners Association Mandatory: Mandatory
- Home Owners Association Name: SPECTRUM
- Total Tax: 10540
Other Features
- Accessibility: Low Pile Carpet, Full Bath/Bed on 1st Flr, Stall Shower
- Block: 17
- Contract: Exclusive Right To Sell
- Instdir: Loop 1604 west, turn right on Potranco Road. Travel 1.6 miles and then turn left on Grosenbacher Rd. Travel .33 miles turn right on Reid Ranch, turn left on Fort Stockton and left on 938 Quemada Ranch.
- Interior Features: One Living Area, Separate Dining Room, Two Eating Areas, Island Kitchen, Breakfast Bar, Walk-In Pantry, Study/Library, Game Room, Utility Room Inside, Secondary Bedroom Down, High Ceilings, Open Floor Plan, Pull Down Storage, Cable TV Available, High Speed Internet, Walk in Closets
- Legal Desc Lot: 10
- Legal Description: CB 4359B (WESTON OAKS SUBD UT 3R), BLOCK 17 LOT 10 2022- NEW
- Miscellaneous: Builder 10-Year Warranty
- Occupancy: Owner
- Ph To Show: 2102222227
- Possession: Closing/Funding
- Style: Two Story, Traditional
- Views: 53
Owner Information
- Owner Lrealreb: No
Similar Properties
Nearby Subdivisions
Adams Hill
Amber Creek
Amber Creek / Melissa Ranch
Amberwood
Amhurst
Arcadia Ridge
Arcadia Ridge Phase 1 - Bexar
Ashton Park
Big Country
Blue Skies
Blue Skies Ut-1
Briarwood
Briggs Ranch
Brookmill
Canyons At Amhurst
Cb 4332l Marbach Village Ut-1
Champions Landing
Champions Manor
Champions Park
Chestnut Springs
Coolcrest
Dove Creek
Dove Heights
El Sendero
El Sendero At Westla
Emerald Place
Enclave
Enclave At Lakeside
Grosenbacher Ranch
Harlach Farms
Heritage
Heritage Farm
Heritage Farm S I
Heritage Farms
Heritage Northwest
Heritage Park
Hidden Bluffs At Trp
Hidden Canyon - Bexar County
Hiddenbrooke
Highpoint At Westcreek
Hill Crest Park
Hillcrest
Horizon Ridge
Hummingbird Estates
Hunt Crossing
Hunt Villas
Hunters Ranch
Kriewald Place
Lackland City
Ladera
Ladera Enclave
Ladera North Ridge
Landon Ridge
Laurel Mountain Ranch
Laurel Vista
Lynwood Village Enclave
Marbach
Melissa Ranch
Meridian
Mesa Creek
Mission Del Lago
Mountain Laurel Ranch
N/a
Northwest Oaks
Northwest Rural
Overlook At Medio Creek
Park Place
Park Place Phase Ii U-1
Potranco Rub
Potranco Run
Remington Ranch
Reserves
Robbins Point
Santa Fe
Seale
Seale Subd
Shoreline Park
Sienna Park
Spring Creek
Stillwater Ranch
Stone Creek
Stonehill
Stoney Creek
Sundance
Sundance Square
Sunset
Texas
Texas Research Park
The Canyons At Amhurst
The Crossing
The Enclave At Lakeside
The Summit
Tierra Buena
Trails Of Santa Fe
Trophy Ridge
Villas Of Westlake
Waters Edge
Waters Edge - Bexar County
West Pointe Gardens
Westbury Place
Weston Oaks
Westward Pointe 2
Wolf Creek
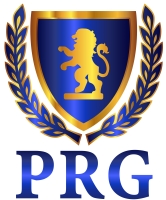
- RUTILA ENRIQUEZ
- Premier Realty Group
- YOUR TRUST, MY COMMITMENT
- Mobile: 210.365.5165
- Office: 210.641.1400
- Mobile: 210.365.5165
- rutila345@yahoo.com


