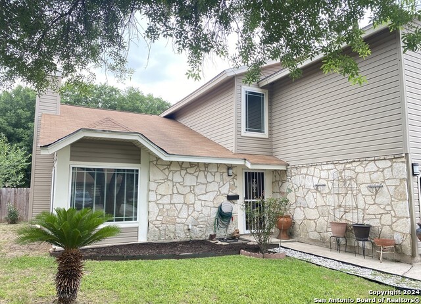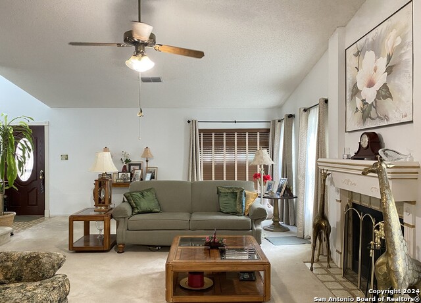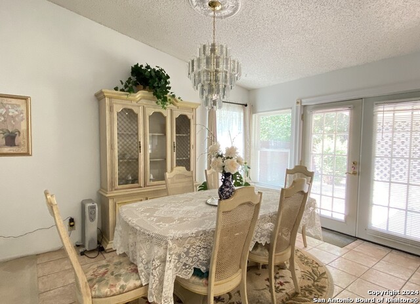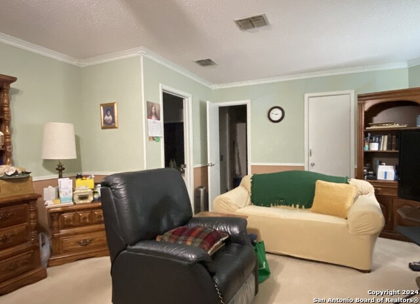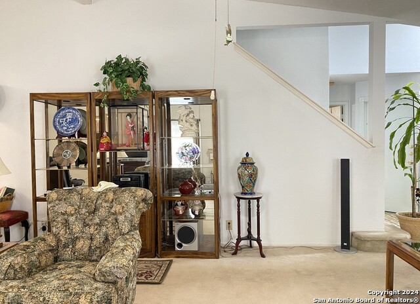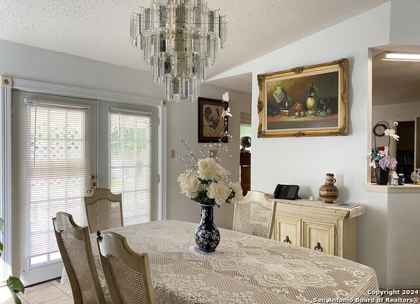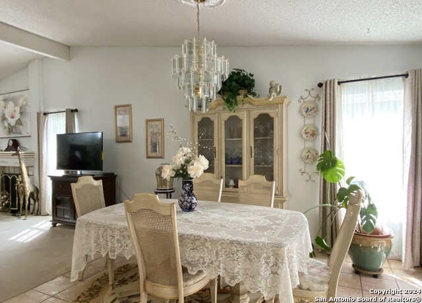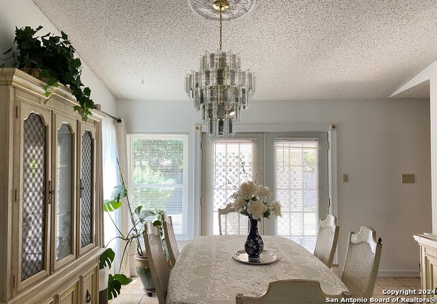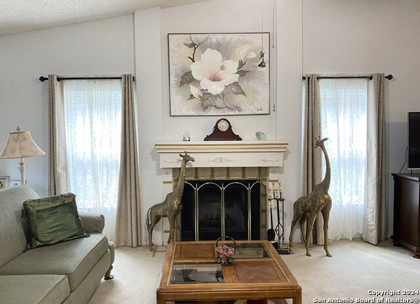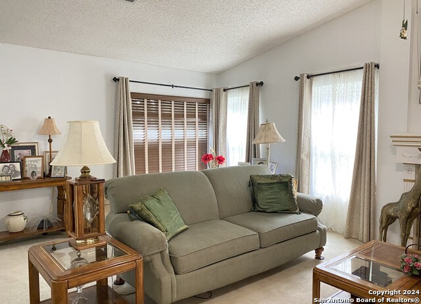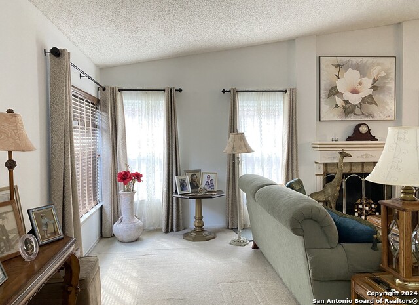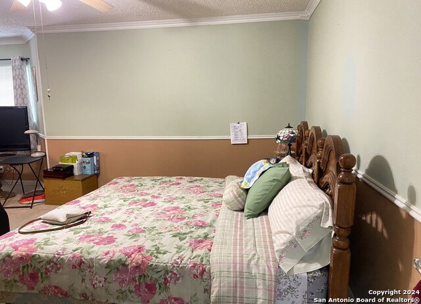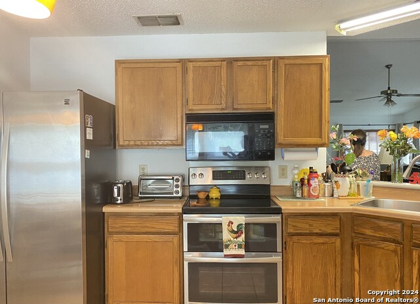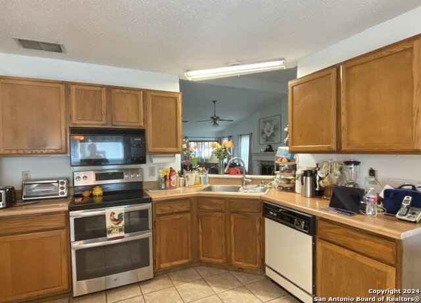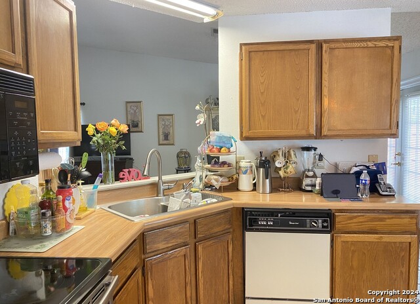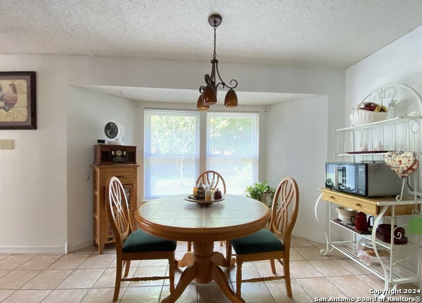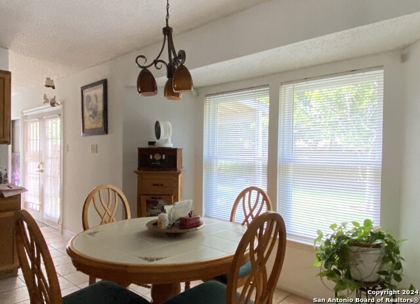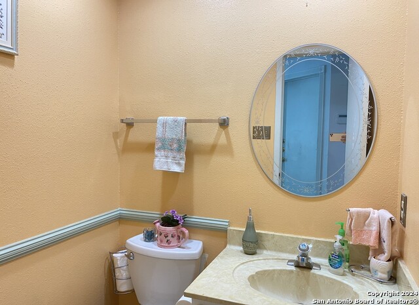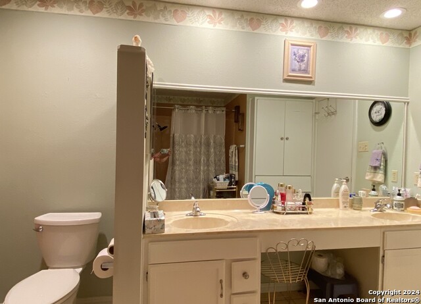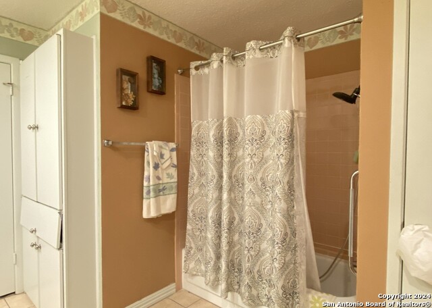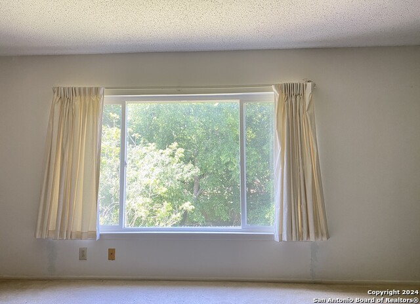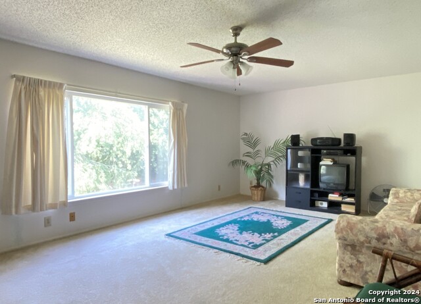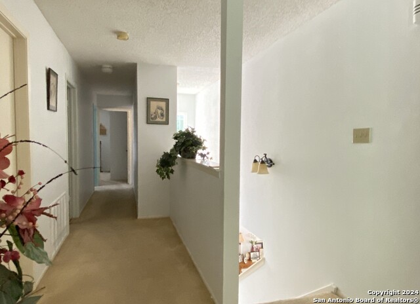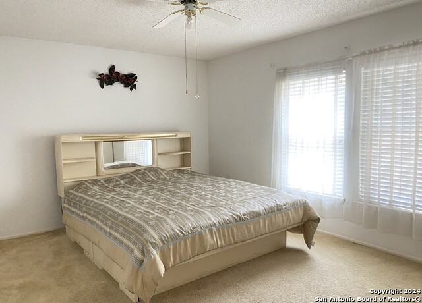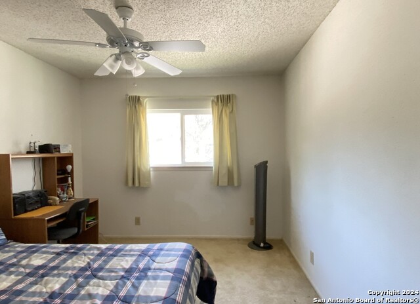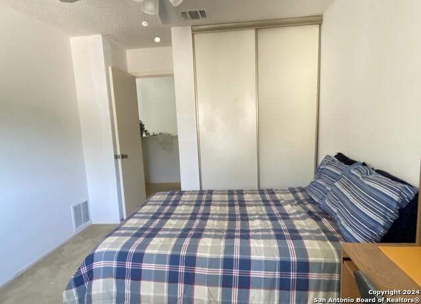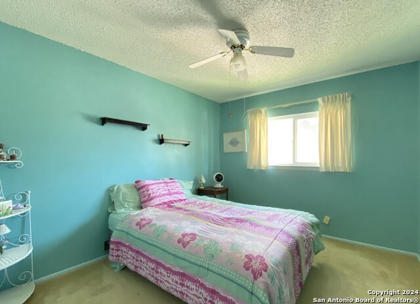3330 Tree Grove Dr, San Antonio, TX 78247
Property Photos
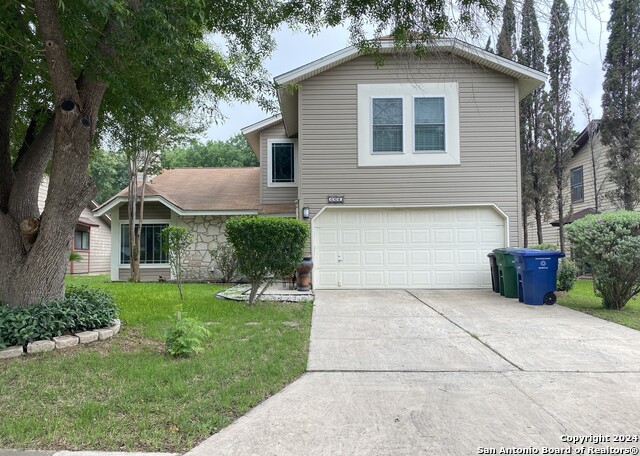
Would you like to sell your home before you purchase this one?
Priced at Only: $294,000
For more Information Call:
Address: 3330 Tree Grove Dr, San Antonio, TX 78247
Property Location and Similar Properties
- MLS#: 1818755 ( Single Residential )
- Street Address: 3330 Tree Grove Dr
- Viewed: 28
- Price: $294,000
- Price sqft: $112
- Waterfront: No
- Year Built: 1984
- Bldg sqft: 2620
- Bedrooms: 4
- Total Baths: 3
- Full Baths: 2
- 1/2 Baths: 1
- Garage / Parking Spaces: 2
- Days On Market: 59
- Additional Information
- County: BEXAR
- City: San Antonio
- Zipcode: 78247
- Subdivision: Eden (common) / Eden/seven Oak
- District: North East I.S.D
- Elementary School: Call District
- Middle School: Call District
- High School: Call District
- Provided by: Collaborative Real Estate
- Contact: Jing Waldron
- (210) 632-2765

- DMCA Notice
-
DescriptionThis home provides a comfortable living in the desired Seven Oaks/Eden community. The abundance of natural light from all windows create an inviting atmosphere throughout the house. All windows are double paned Pella windows installed in 2017. The large living room with vaulted ceiling and a fireplace gives a modern and open concept. The primary bedroom with sitting area downstairs is a big plus for convenience and privacy. The spacious eat in kitchen with a window looking at the beautiful backyard is the center place for morning coffee and family meals. Formal dinning area with beautiful chandelier adds a touch of elegance. Upstairs, the great game room with a picturesque window, provide additional space for all ages of the member of your family. Three secondary bedrooms are all spacious. This floor plan provides a nice structure and you can add more to make it your sweet home.
Payment Calculator
- Principal & Interest -
- Property Tax $
- Home Insurance $
- HOA Fees $
- Monthly -
Features
Building and Construction
- Apprx Age: 40
- Builder Name: Unknown
- Construction: Pre-Owned
- Exterior Features: Stone/Rock, Siding
- Floor: Carpeting, Ceramic Tile
- Foundation: Slab
- Kitchen Length: 10
- Roof: Composition
- Source Sqft: Appsl Dist
School Information
- Elementary School: Call District
- High School: Call District
- Middle School: Call District
- School District: North East I.S.D
Garage and Parking
- Garage Parking: Two Car Garage
Eco-Communities
- Water/Sewer: Water System, Sewer System
Utilities
- Air Conditioning: One Central
- Fireplace: Not Applicable
- Heating Fuel: Electric
- Heating: Central
- Window Coverings: All Remain
Amenities
- Neighborhood Amenities: None
Finance and Tax Information
- Days On Market: 169
- Home Owners Association Mandatory: None
- Total Tax: 7272
Other Features
- Block: 22
- Contract: Exclusive Agency
- Instdir: Thousand Oaks to Rowe to Tree Grove
- Interior Features: Two Living Area, Two Eating Areas, Walk-In Pantry, Game Room, High Ceilings, Laundry Main Level, Walk in Closets
- Legal Description: NCB 17837 BLK: 22 LOT: 8 SEVEN OAKS SUB. UNIT-12
- Occupancy: Vacant
- Ph To Show: 210-222-2227
- Possession: Closing/Funding
- Style: Two Story, Traditional
- Views: 28
Owner Information
- Owner Lrealreb: No
Nearby Subdivisions
Autry Pond
Blossom Park
Briarwick
Burning Tree
Burning Wood
Burning Wood (common) / Burnin
Burning Wood/meadowwood
Cedar Grove
Crossing At Green Spring
Eden
Eden (common) / Eden/seven Oak
Eden Roc
Eden/seven Oaks
Elmwood
Emerald Pointe
Fall Creek
Fox Run
Green Spring Valley
Heritage Hills
Hidden Oaks
Hidden Oaks North
High Country
High Country Estates
High Country Ranch
Hill Country Estates
Hunters Mill
Knollcreek Ut7
Legacy Oaks
Longs Creek
Madison Heights
Morning Glen
Mustang Oaks
Oak Ridge Village
Oak View
Oak View Heights
Oakview Heights
Park Hill Commons
Parkside
Pheasant Ridge
Preston Hollow
Ranchland Hills
Redland Oaks
Redland Ranch Elm Cr
Redland Springs
Rose Meadows
Seven Oaks
Spg Ck For/wood Ck Patio
Spring Creek
Spring Creek Forest
St. James Place
Steubing Ranch
Stoneridge
Thousand Oaks Forest
Vista
Vista Subdivision

- RUTILA ENRIQUEZ
- Premier Realty Group
- YOUR TRUST, MY COMMITMENT
- Mobile: 210.365.5165
- Office: 210.641.1400
- Mobile: 210.365.5165
- rutila345@yahoo.com


