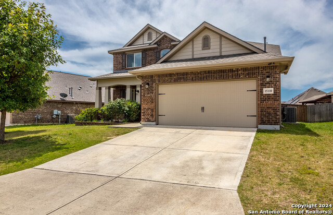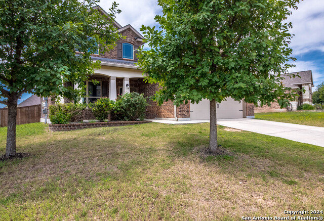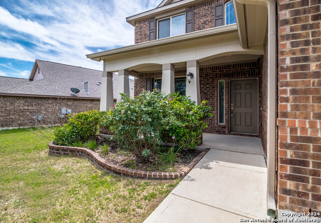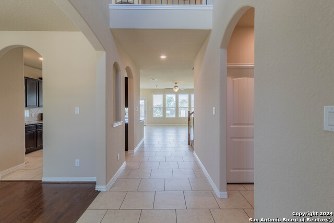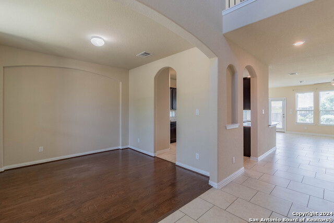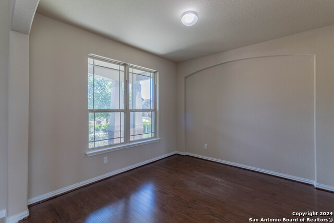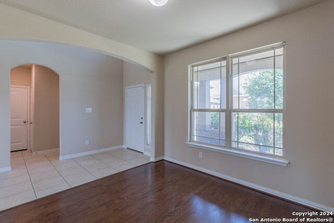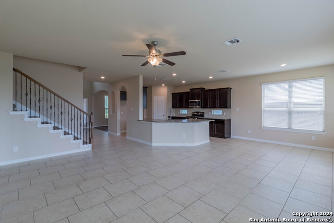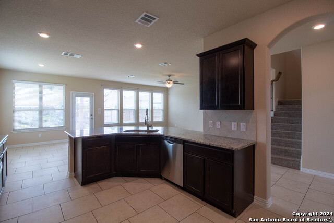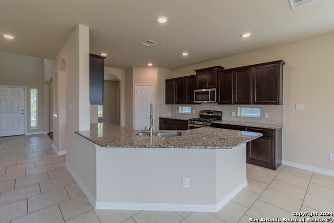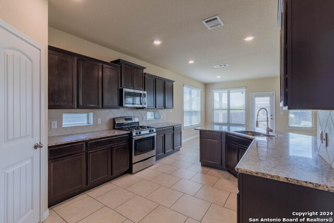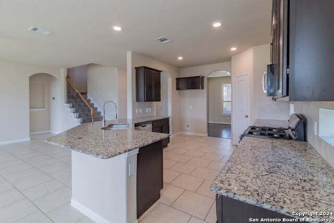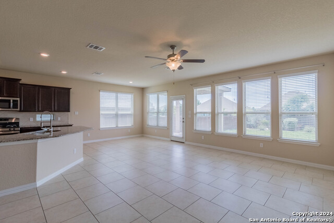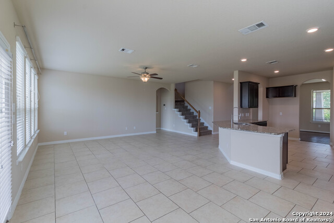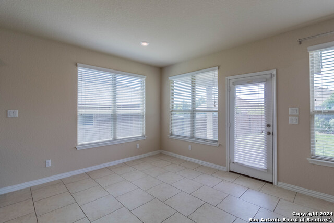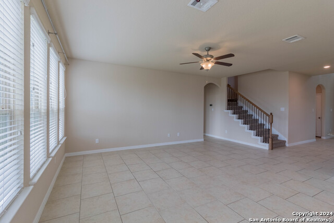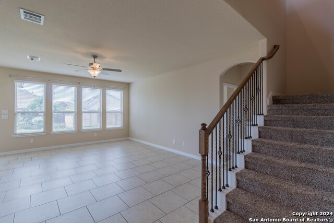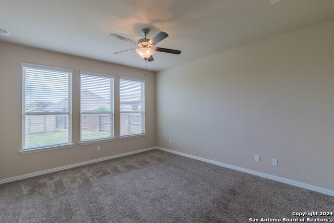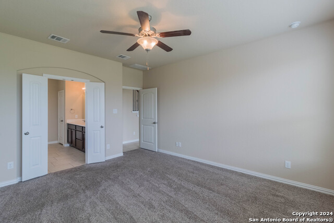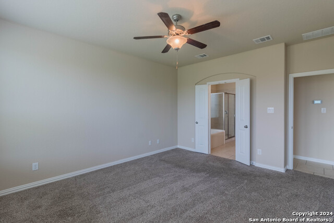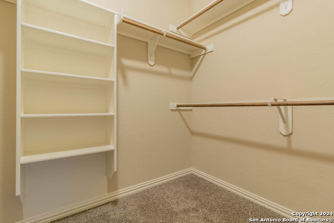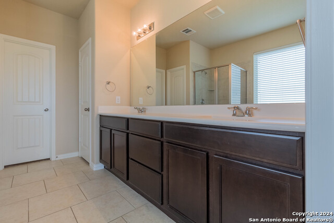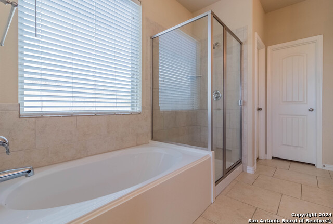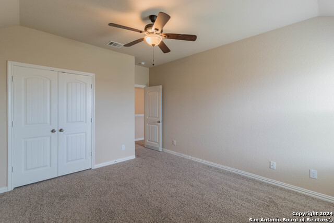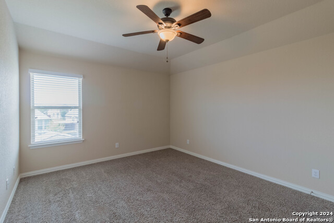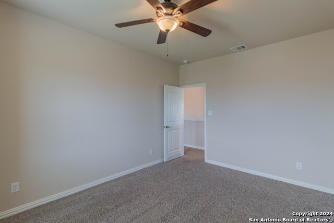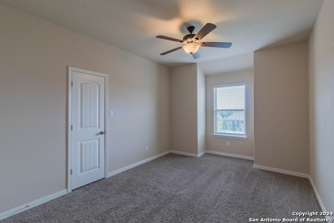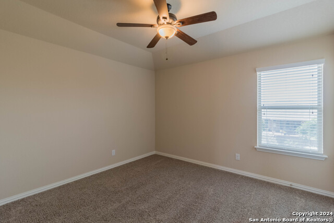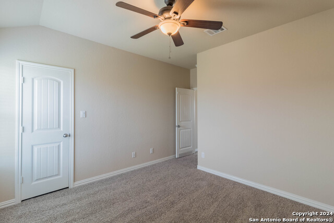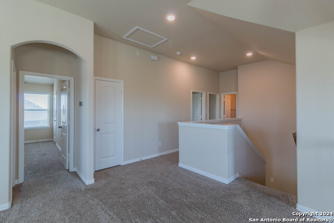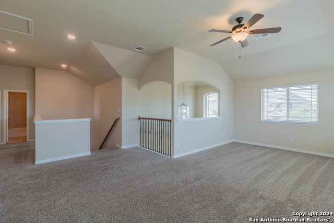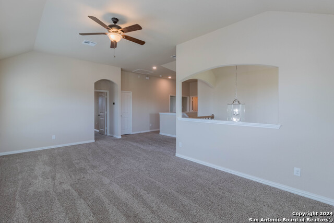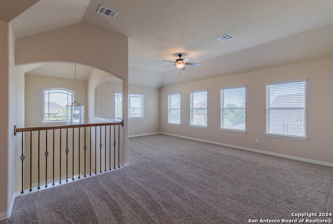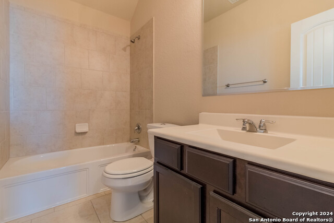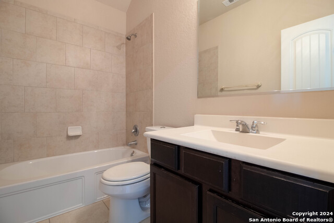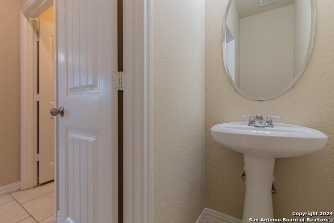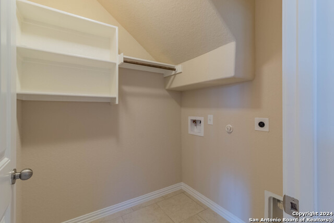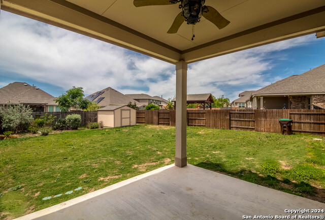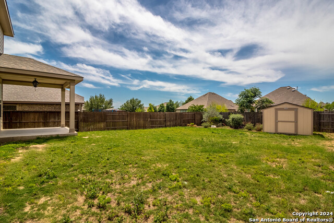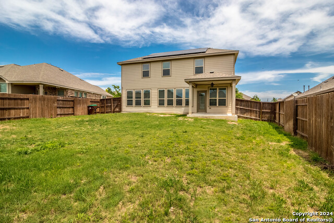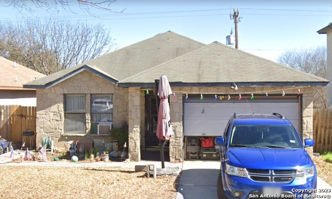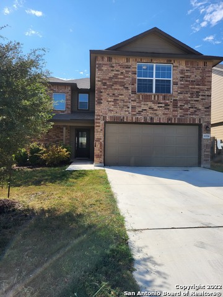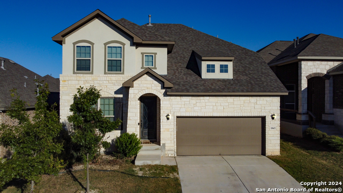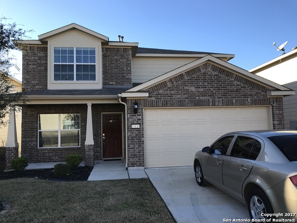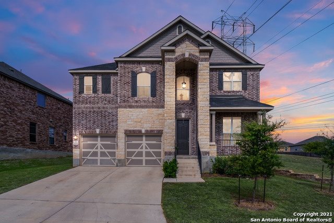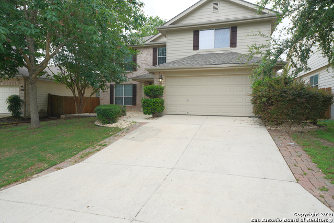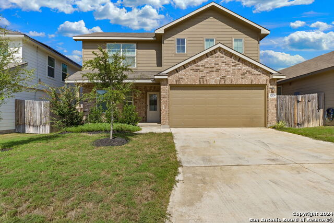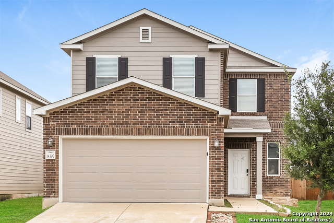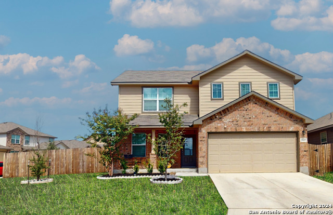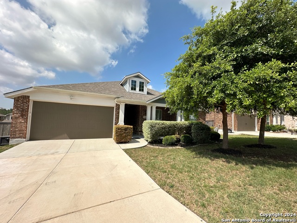15110 Gelding Hts, San Antonio, TX 78245
Property Photos
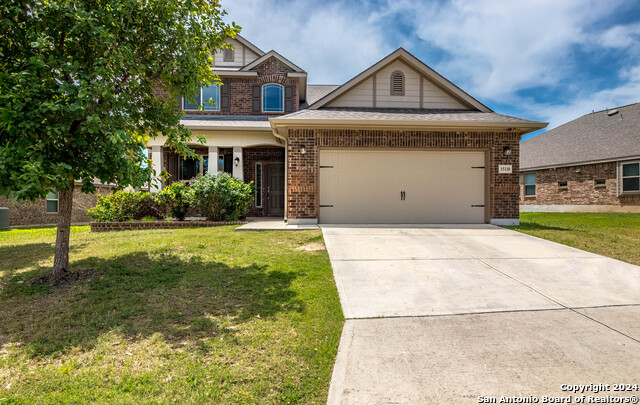
Would you like to sell your home before you purchase this one?
Priced at Only: $2,300
For more Information Call:
Address: 15110 Gelding Hts, San Antonio, TX 78245
Property Location and Similar Properties
- MLS#: 1790585 ( Residential Rental )
- Street Address: 15110 Gelding Hts
- Viewed: 64
- Price: $2,300
- Price sqft: $1
- Waterfront: No
- Year Built: 2015
- Bldg sqft: 2694
- Bedrooms: 4
- Total Baths: 4
- Full Baths: 3
- 1/2 Baths: 1
- Days On Market: 175
- Additional Information
- County: BEXAR
- City: San Antonio
- Zipcode: 78245
- Subdivision: Potranco Run
- District: Northside
- Elementary School: Ralph Langley
- Middle School: Bernal
- High School: Harlan
- Provided by: Real
- Contact: Kelly Hover
- (210) 710-2587

- DMCA Notice
-
DescriptionThis gorgeous two story, 4 bedroom, 3.5 bath home has great curb appeal and is located in the Potranco Run neighborhood. Inside, you'll love the open floor plan with includes a beautiful dining room with hard wood floors, a spacious kitchen which includes granite counter tops, stainless steel appliances and a eat in breakfast area and a large living room with plenty of room and tons of light. Huge master bedroom is downstairs with a full bath. Upstairs you'll love the large game room and 3 large secondary bedrooms. Come see this one today!
Payment Calculator
- Principal & Interest -
- Property Tax $
- Home Insurance $
- HOA Fees $
- Monthly -
Features
Building and Construction
- Builder Name: Lennar
- Exterior Features: Brick, 3 Sides Masonry, Stone/Rock, Cement Fiber
- Flooring: Carpeting, Ceramic Tile
- Foundation: Slab
- Kitchen Length: 16
- Roof: Composition
- Source Sqft: Appsl Dist
School Information
- Elementary School: Ralph Langley
- High School: Harlan HS
- Middle School: Bernal
- School District: Northside
Garage and Parking
- Garage Parking: Two Car Garage
Eco-Communities
- Water/Sewer: Water System, Sewer System
Utilities
- Air Conditioning: One Central
- Fireplace: Not Applicable
- Heating Fuel: Natural Gas
- Heating: Central
- Security: Not Applicable
- Utility Supplier Elec: CPS
- Utility Supplier Gas: CPS
- Utility Supplier Sewer: SAWS
- Utility Supplier Water: SAWS
- Window Coverings: All Remain
Amenities
- Common Area Amenities: Pool, Playground
Finance and Tax Information
- Application Fee: 50
- Days On Market: 157
- Max Num Of Months: 24
- Pet Deposit: 300
- Security Deposit: 2395
Rental Information
- Rent Includes: Condo/HOA Fees
- Tenant Pays: Gas/Electric, Water/Sewer, Yard Maintenance, Garbage Pickup, Renters Insurance Required
Other Features
- Application Form: TREC
- Apply At: 210-710-2587
- Instdir: Potranco to Sebastian Farms to Gelding Heights
- Interior Features: One Living Area, Separate Dining Room, Eat-In Kitchen, Island Kitchen, Breakfast Bar, Walk-In Pantry, Game Room, Utility Room Inside, High Ceilings, Open Floor Plan, Cable TV Available, High Speed Internet, Telephone, Walk in Closets
- Legal Description: CB 4373A [ASHTON PARK UT-2, PH-5A (ENCLAVE)], BLOCK 17 LOT 6
- Min Num Of Months: 12
- Miscellaneous: Not Applicable
- Occupancy: Vacant
- Personal Checks Accepted: No
- Ph To Show: 210-222-2227
- Restrictions: Smoking Outside Only
- Salerent: For Rent
- Section 8 Qualified: No
- Style: Two Story
- Views: 64
Owner Information
- Owner Lrealreb: No
Similar Properties
Nearby Subdivisions
Amber Creek
Amberwood
Amhurst
Arcadia Ridge Phase 1 - Bexar
Ashton Park
Big Country
Blue Skies Ut-1
Briggs Ranch
Brookmill
Camino Real
Canyon Creek
Canyons At Amhurst
Cardinal Mhp
Cardinal Ridge
Champions Landing
Champions Manor
Champions Park
Chestnut Springs
Coolcrest
Dove Canyon
Dove Creek
Dove Heights
Dove Landing
Dove Meadow
East Terrell Hills
El Sendero
El Sendero At Westla
El Sendero At Westlakes (ns)
Enclave
Enclave At Lakeside
Felder Ranch Ut-1a
Garden Brook Est/horal Cove
Garden Brook Estate
Garden Brook Estates
Garden Estates
Grosenbacher Ranch
Harlach Farms
Heritage
Heritage Farm
Heritage Farms
Heritage Farms Th Iiins
Heritage Northwest
Heritage Park
Heritage Park Ns/sw
Hidden Bluffs At Texas Researc
Hidden Canyon
Hidden Canyon - Bexar County
Hidden Canyons At Texas Resear
Hillcrest
Hunt Crossing
Hunters Ranch Estates Phase 3
Kriewald Place
Ladera
Ladera Enclave
Ladera North Ridge
Lakeview
Landera Enclave
Laurel Mountain Ranch
Laurel Vista
Lynwood Village Enclave
Marbach Place
Marbach Village
Marbach Village Ut-5
Melissa Ranch
Meridian
Mesa Creek
Mountain Laurel Ranch
N/a
Olson Ranch
Overlook At Medio Creek
Overlook At Medio Creek Ut-1
Park Place
Potranco Run
Remington Ranch
San Antonio Acres
Seale Subd
Sienna Park
Stone Creek
Stoney Creek
Sundance Ridge
Sundance Square
Sunset
Texas Research Park
The Wood At Texas Research Par
The Woods
Tierra Buena
Trails Of Santa Fe
Trophy Ridge
Villas Of Westlake
West Pointe Gardens
West San Antonio Heights
Westlakes
Weston Oaks
Wolf Creek
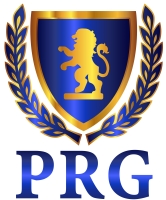
- RUTILA ENRIQUEZ
- Premier Realty Group
- YOUR TRUST, MY COMMITMENT
- Mobile: 210.365.5165
- Office: 210.641.1400
- Mobile: 210.365.5165
- rutila345@yahoo.com


