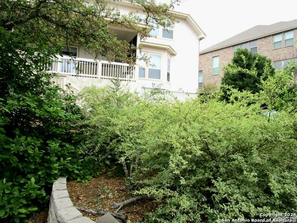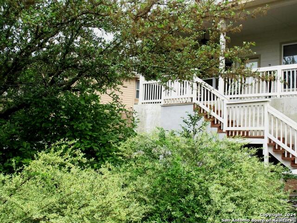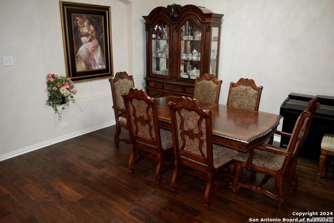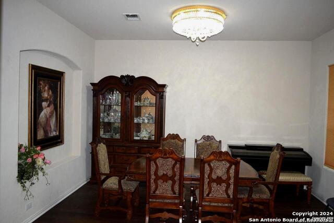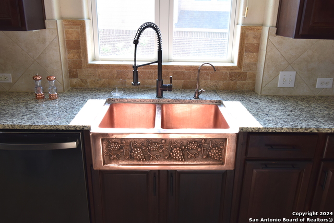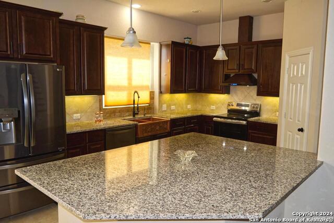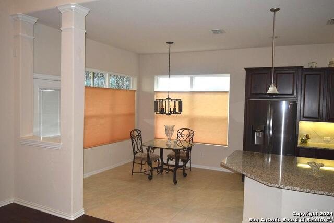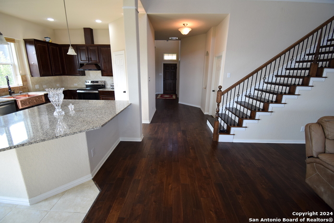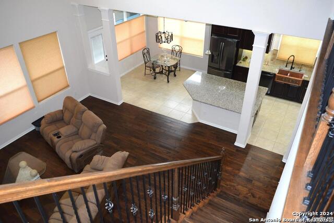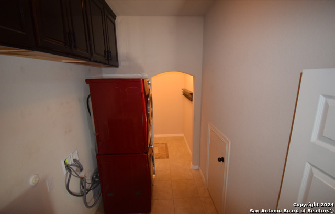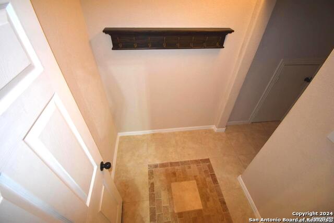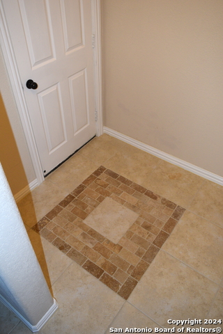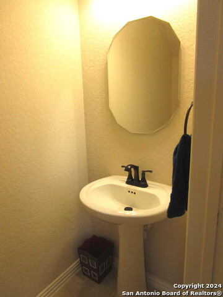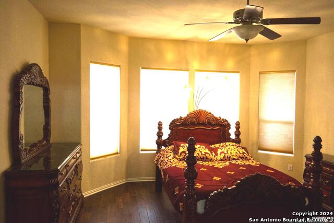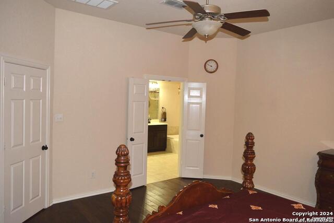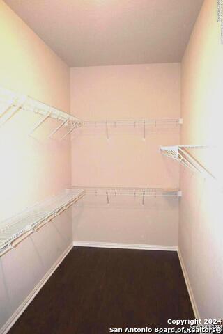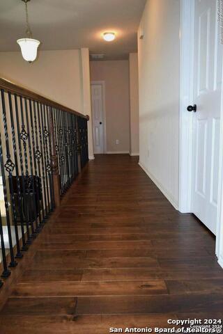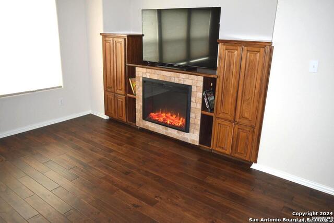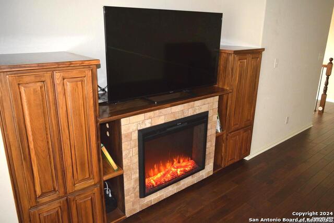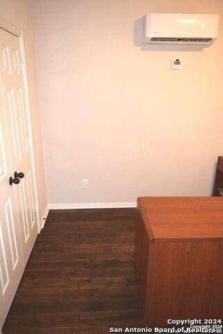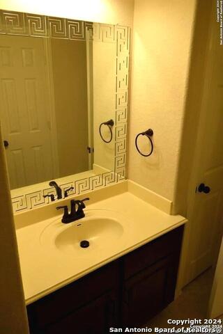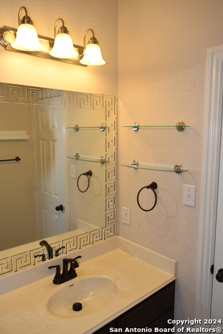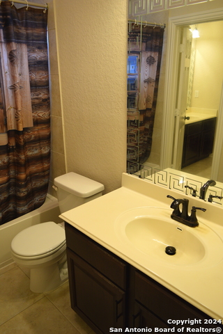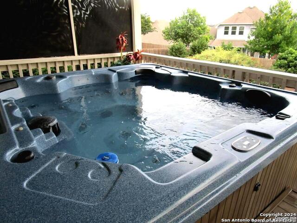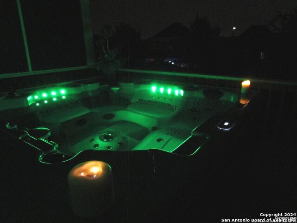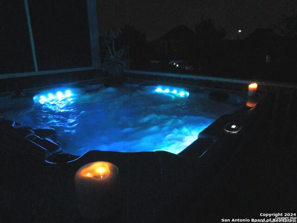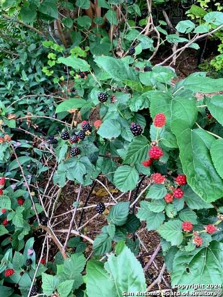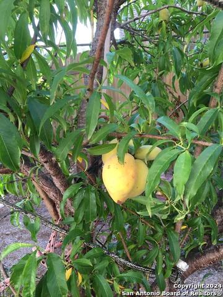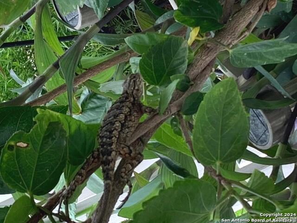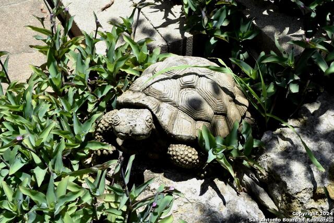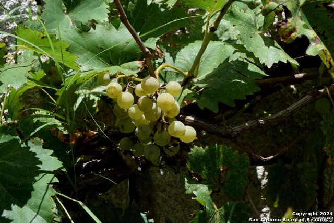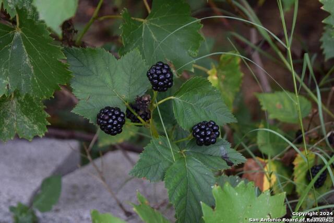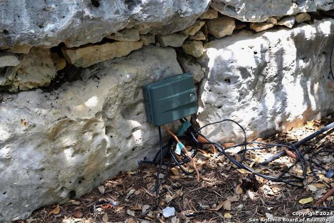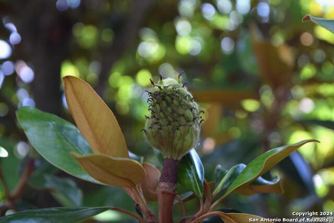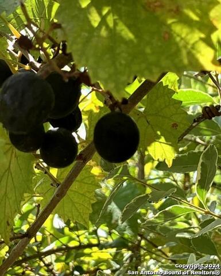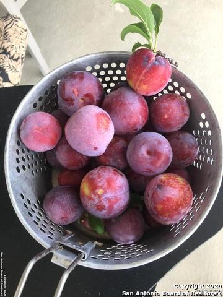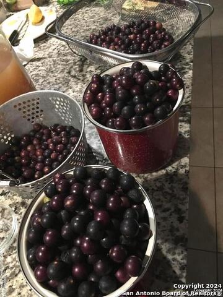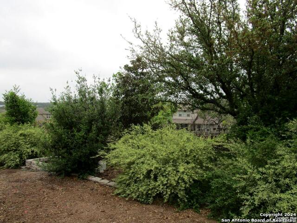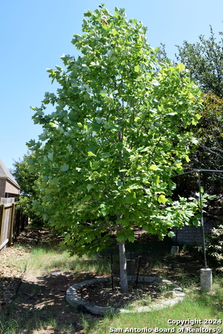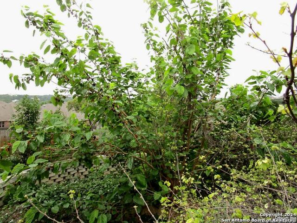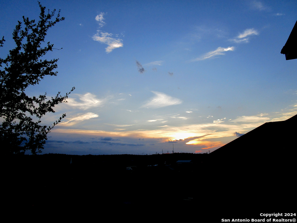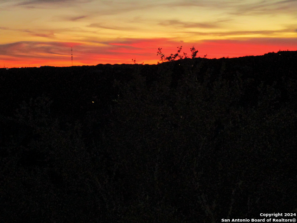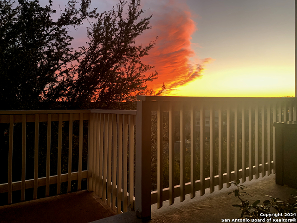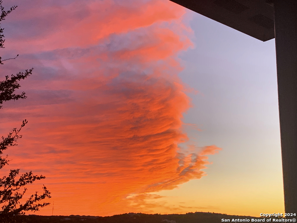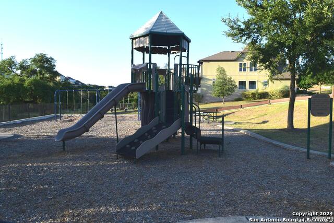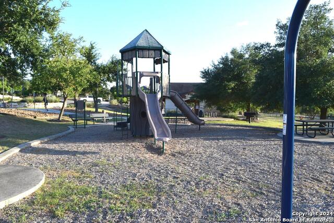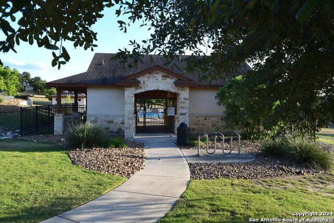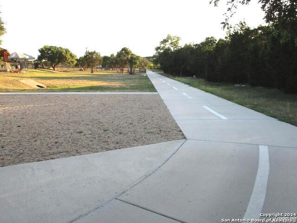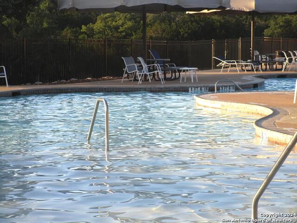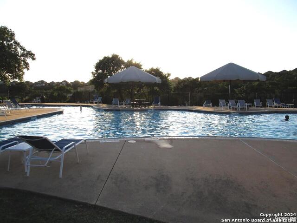3110 Arapaho Way, San Antonio, TX 78261
Property Photos
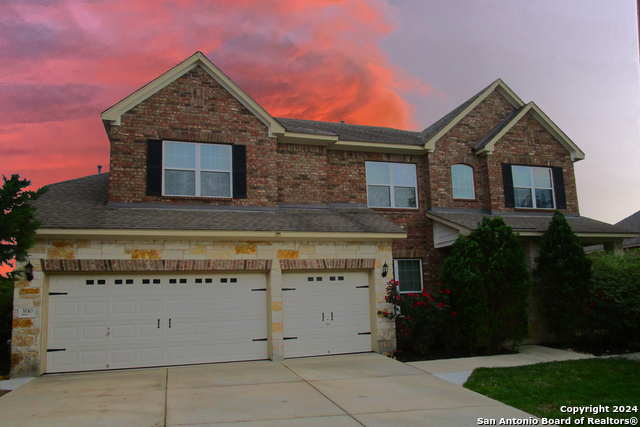
Would you like to sell your home before you purchase this one?
Priced at Only: $623,000
For more Information Call:
Address: 3110 Arapaho Way, San Antonio, TX 78261
Property Location and Similar Properties
- MLS#: 1788909 ( Single Residential )
- Street Address: 3110 Arapaho Way
- Viewed: 20
- Price: $623,000
- Price sqft: $168
- Waterfront: No
- Year Built: 2014
- Bldg sqft: 3708
- Bedrooms: 5
- Total Baths: 4
- Full Baths: 3
- 1/2 Baths: 1
- Garage / Parking Spaces: 3
- Days On Market: 151
- Additional Information
- County: BEXAR
- City: San Antonio
- Zipcode: 78261
- Subdivision: Indian Springs
- District: Comal
- Elementary School: Indian Springs
- Middle School: Bulverde
- High School: Pieper
- Provided by: Premier Realty Group
- Contact: Lioudmila Lundquist
- (210) 238-5970

- DMCA Notice
-
DescriptionElementary school, community swimming pool, park, playground, trail, and dog park are a 5 minute walk away. The entire home contains hardwood flooring, tile, and NO CARPET! Located on a serene 0.33 acre lot, this charming dream home offers a perfect blend of comfort and elegance. As you approach the property, a well manicured lawn, and beautifully landscaped shrubs and roses greet you, providing a warm and inviting first impression. The house's exterior features a tasteful mix of brick and siding, with large windows that allow natural light to flood the interior. Upon entering, you are welcomed into a spacious dining room with a glorious lead crystal chandelier that leads into an open concept living area. The living room has a cozy fireplace and hardwood floors that flow seamlessly into the modern kitchen and breakfast area. The kitchen has stainless steel appliances, an electric new range, a natural gas range hookup is also available, granite countertops, a copper sink, and ample cabinet space, making it a chef's delight. The home boasts two stories and five generous bedrooms, each with its own unique character and plenty of closet space. The game room showcases a custom entertainment center with an electric fireplace for those memorable nights. The master suite is a true retreat, featuring a walk in closet and an en suite bathroom with a soaking tub, separate shower, and dual vanities. The additional bedrooms share a well appointed bathroom, perfect for family or guests. The backdoor leads to a spacious resort style elevated back porch equipped with a large Dr. Wellness G 14 Tranquility Spa Hot Tub with 100 jets, LED therapy Lights, 5 seats and Bluetooth water resistant audio, a natural gas outlet for barbeque fixtures, and a staircase that leads to a nature lover' paradise. The backyard is a private oasis with 25 feet of architectural circular stone landscape planters, and a premium drip irrigation system that feeds a vast area of edible vegetation which includes 3 plum trees, 2 apple trees, 2 peach trees, 2 pear trees, 1 orange tree, 1 lemon tree, 1 nectarine tree, 1 black mulberry tree, 1 olive tree, blackberry vines, black muscadine grape vines, and white grape vines. Other vegetation includes a spectacular circular rose garden, tulip tree, magnolia tree, mesquite tree, 9 cypress trees, moringa tree, and mature oak tree which offer a perfect blend of sun and shade throughout the day. Additional amenities include a three car garage, a Ductless Mini Split AC System, an Aquasana Whole House Water Filtration System w/ UV light, a laundry room with extra storage, and a garage entrance mud room. The kitchen, laundry, mud room, and bathrooms contain tile flooring. There is plenty of space for a potential swimming pool. This home, set on a picturesque oversized lot, provides a perfect combination of privacy and community, making it an ideal place for a home. Feel free to schedule an appointment for a showing or watch a virtual tour of this charming home!
Buyer's Agent Commission
- Buyer's Agent Commission: 3.00% plus $2,500.00
- Paid By: Listing Broker
- Compensation can only be paid to a Licensed Real Estate Broker
Payment Calculator
- Principal & Interest -
- Property Tax $
- Home Insurance $
- HOA Fees $
- Monthly -
Features
Building and Construction
- Apprx Age: 10
- Builder Name: David Weekley Homes LP
- Construction: Pre-Owned
- Exterior Features: Brick, Stone/Rock, Siding, Cement Fiber
- Floor: Ceramic Tile, Wood, Stone
- Foundation: Slab
- Kitchen Length: 11
- Roof: Composition
- Source Sqft: Appsl Dist
Land Information
- Lot Description: Bluff View, City View
- Lot Improvements: Street Paved, Curbs, Sidewalks, Fire Hydrant w/in 500', Asphalt
School Information
- Elementary School: Indian Springs
- High School: Pieper
- Middle School: Bulverde
- School District: Comal
Garage and Parking
- Garage Parking: Three Car Garage
Eco-Communities
- Energy Efficiency: Programmable Thermostat, 12"+ Attic Insulation, Double Pane Windows, Low E Windows, Ceiling Fans
- Water/Sewer: Water System, Sewer System
Utilities
- Air Conditioning: One Central, Two Central
- Fireplace: Two
- Heating Fuel: Natural Gas
- Heating: Central
- Recent Rehab: No
- Utility Supplier Elec: CPS
- Utility Supplier Gas: CPS
- Utility Supplier Grbge: Republic
- Utility Supplier Sewer: SAWS
- Utility Supplier Water: SAWS
- Window Coverings: All Remain
Amenities
- Neighborhood Amenities: Pool, Park/Playground, Jogging Trails, Bike Trails, BBQ/Grill, Other - See Remarks
Finance and Tax Information
- Days On Market: 136
- Home Faces: North
- Home Owners Association Fee: 928.8
- Home Owners Association Frequency: Annually
- Home Owners Association Mandatory: Mandatory
- Home Owners Association Name: INDIAN SPRINGS ESTATES
- Total Tax: 11766.84
Rental Information
- Currently Being Leased: No
Other Features
- Block: 153
- Contract: Exclusive Right To Sell
- Instdir: From 281 take a Right on Bulverde Rd, Keep Right on Bulverde Rd, Left onto Wilderness Oak, Right onto Lakota Winter, Left onto Arapaho Way, Home is the 3rd house on the Right
- Interior Features: One Living Area, Separate Dining Room, Eat-In Kitchen, Two Eating Areas, Island Kitchen, Walk-In Pantry, Study/Library, Game Room, Utility Room Inside, High Ceilings, Open Floor Plan, Cable TV Available, High Speed Internet, Laundry Main Level, Laundry Lower Level, Laundry Room, Telephone, Walk in Closets, Attic - Access only, Attic - Pull Down Stairs
- Legal Desc Lot: 37
- Legal Description: CB 4900K (INDIAN SPRINGS ESTATES SO UT-2), BLOCK 153 LOT 37
- Miscellaneous: No City Tax, Cluster Mail Box, School Bus, As-Is
- Occupancy: Owner
- Ph To Show: 210-222-2227
- Possession: Closing/Funding
- Style: Two Story, Contemporary
- Views: 20
Owner Information
- Owner Lrealreb: Yes
Nearby Subdivisions
Amorosa
Belterra
Blackhawk
Bulverde Village
Bulverde Village-blkhwk/crkhvn
Bulverde Village/the Point
Campanas
Canyon Crest
Cb 4900 (cibolo Canyon Ut-7d)
Century Oaks Estates
Cibolo Canyon
Cibolo Canyon/suenos
Cibolo Canyons
Cibolo Canyons/estancia
Cibolo Canyons/monteverde
Clear Springs Park
Country Place
Enclave
Fossil Creek
Fossil Ridge
Heights At Indian Springs
Indian Springs
Langdon
Langdon-unit 1
Madera At Cibolo Canyon
Monteverde
N/a
Riata Ranch
Sendero Ranch
Stratford
The Point
The Preserve At Indian Springs
The Village At Bulverde
Trinity Oaks
Tuscan Oaks
Windmill Ridge Est.
Wortham Oaks
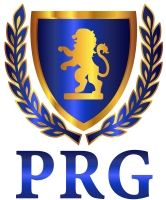
- RUTILA ENRIQUEZ
- Premier Realty Group
- YOUR TRUST, MY COMMITMENT
- Mobile: 210.365.5165
- Office: 210.641.1400
- Mobile: 210.365.5165
- rutila345@yahoo.com





