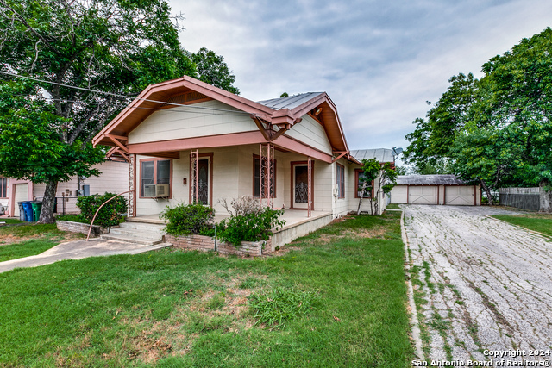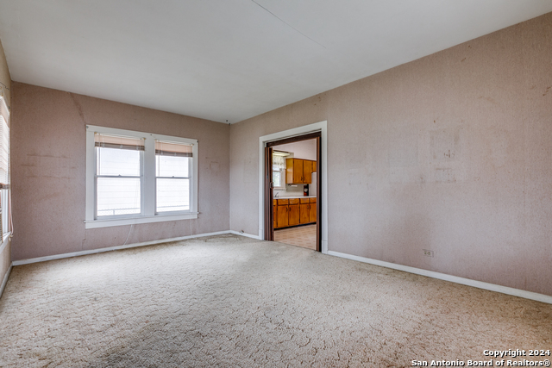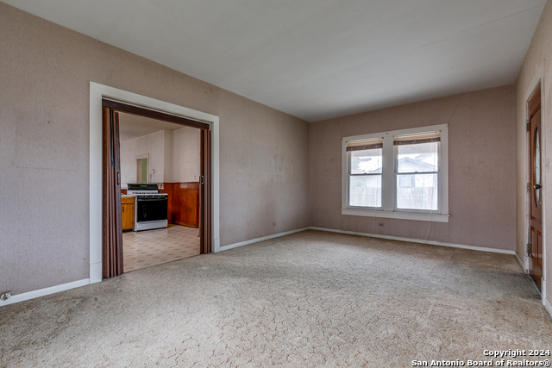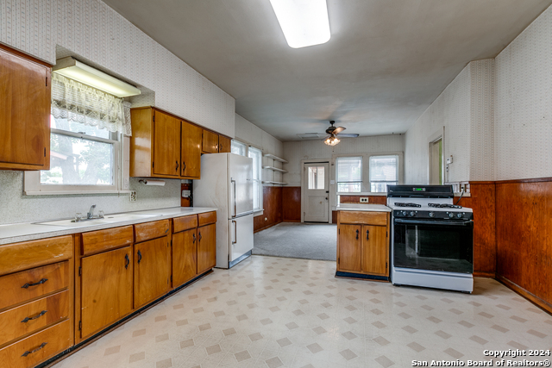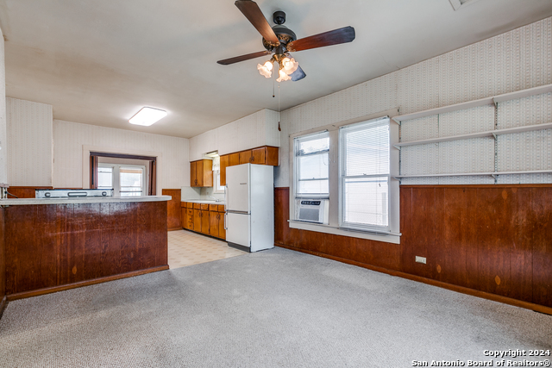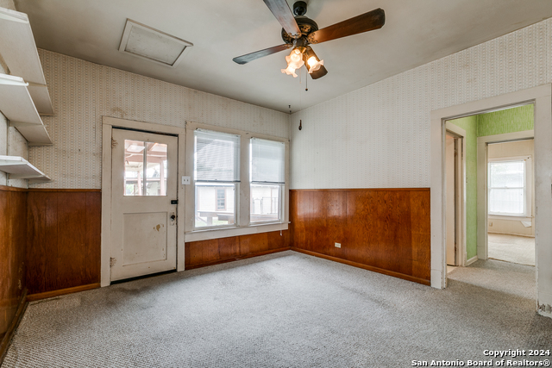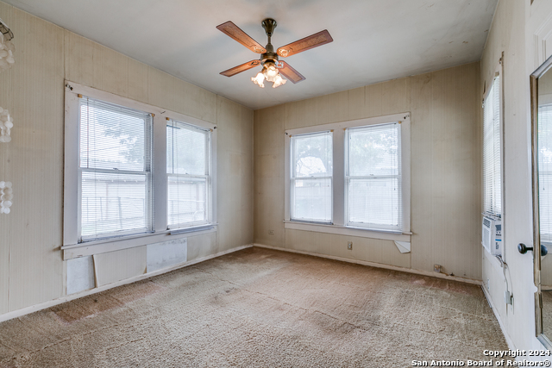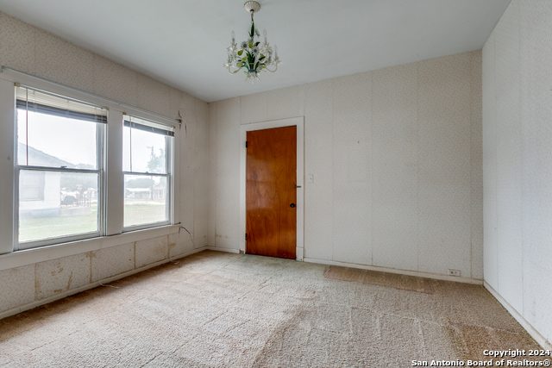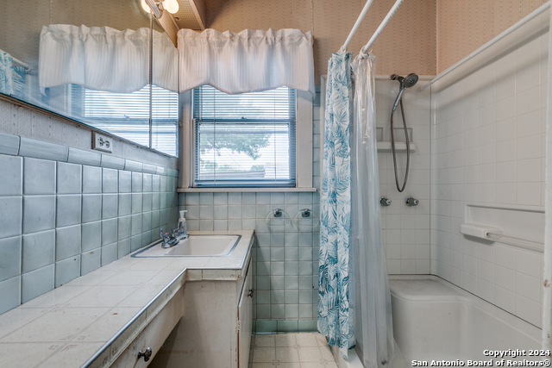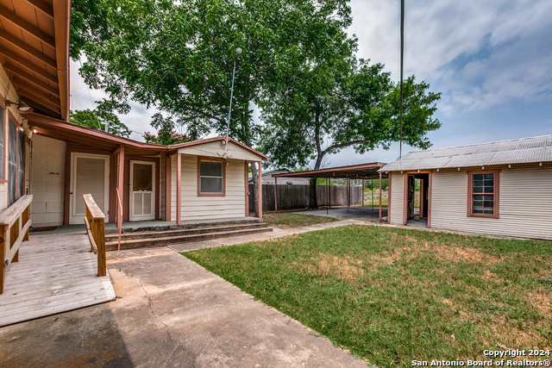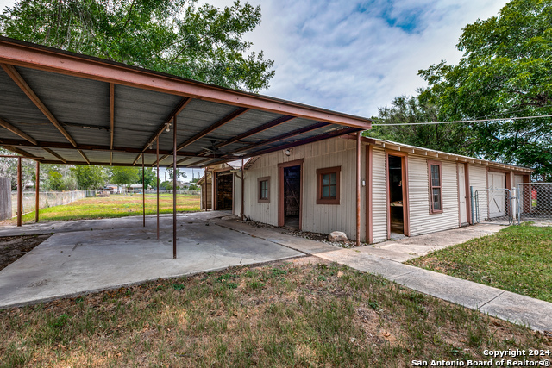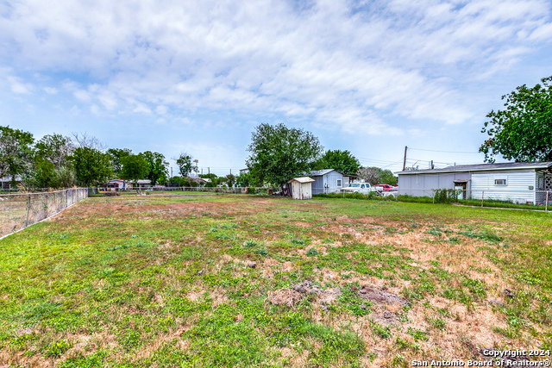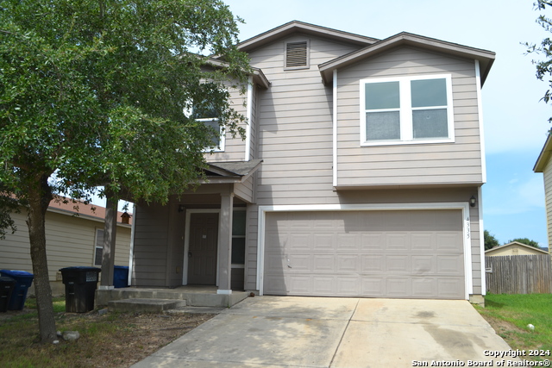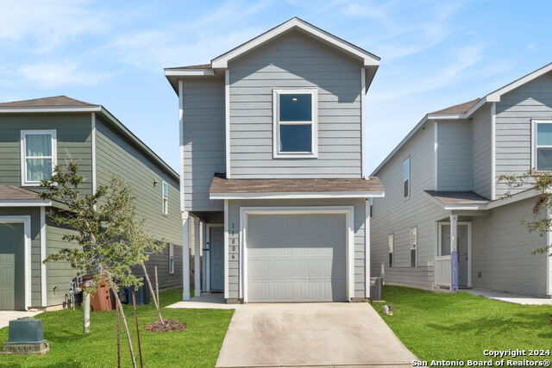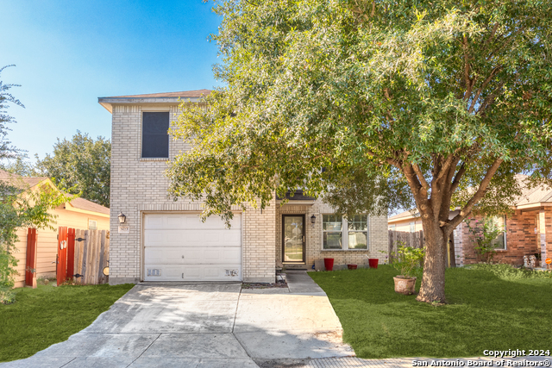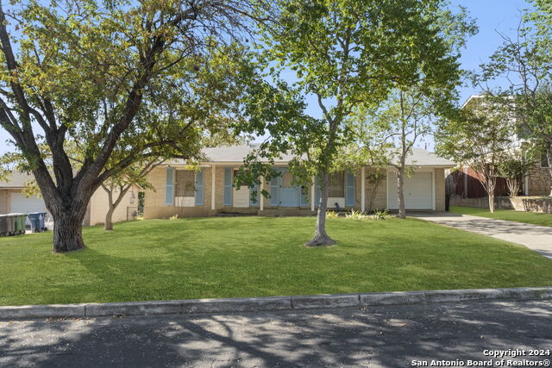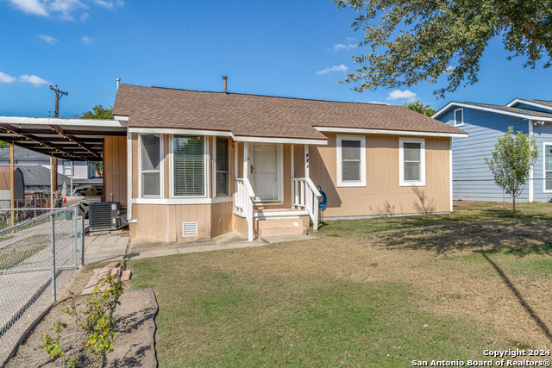209 Betty Jean, San Antonio, TX 78223
Property Photos
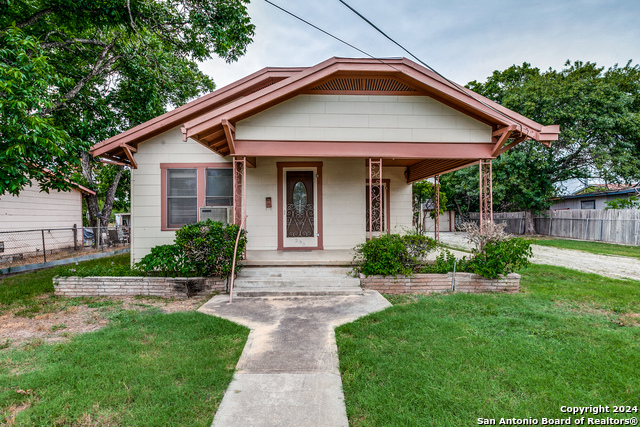
Would you like to sell your home before you purchase this one?
Priced at Only: $180,000
For more Information Call:
Address: 209 Betty Jean, San Antonio, TX 78223
Property Location and Similar Properties
- MLS#: 1785636 ( Single Residential )
- Street Address: 209 Betty Jean
- Viewed: 52
- Price: $180,000
- Price sqft: $127
- Waterfront: No
- Year Built: 1930
- Bldg sqft: 1418
- Bedrooms: 3
- Total Baths: 2
- Full Baths: 1
- 1/2 Baths: 1
- Garage / Parking Spaces: 2
- Days On Market: 191
- Additional Information
- County: BEXAR
- City: San Antonio
- Zipcode: 78223
- Subdivision: Hot Wells
- District: San Antonio I.S.D.
- Elementary School: Ball
- Middle School: Hot Wells
- High School: lands
- Provided by: Redbird Realty LLC
- Contact: David Anderson
- (210) 422-0649

- DMCA Notice
-
DescriptionDiscover the potential of this charming 1930s Craftsman style home, perfect for buyers eager to invest some sweat equity. This home is ready to be transformed into your modern dream haven. Situated on a spacious half acre lot, you have ample room to expand or design your ideal outdoor space. Enjoy the convenience of easy access to major road networks, with downtown and The Pearl, Southtown, and City Base just 10 minutes away. Embrace the opportunity to create your perfect home on this uniquely large lot!
Payment Calculator
- Principal & Interest -
- Property Tax $
- Home Insurance $
- HOA Fees $
- Monthly -
Features
Building and Construction
- Apprx Age: 94
- Builder Name: unknown
- Construction: Pre-Owned
- Exterior Features: Wood, Siding
- Floor: Carpeting, Linoleum
- Kitchen Length: 12
- Other Structures: Storage, Workshop
- Roof: Metal
- Source Sqft: Appsl Dist
Land Information
- Lot Description: 1/4 - 1/2 Acre
- Lot Dimensions: 80x287
- Lot Improvements: Street Paved, Curbs, Sidewalks, Fire Hydrant w/in 500', City Street, Interstate Hwy - 1 Mile or less
School Information
- Elementary School: Ball
- High School: Highlands
- Middle School: Hot Wells
- School District: San Antonio I.S.D.
Garage and Parking
- Garage Parking: Two Car Garage, Detached
Eco-Communities
- Water/Sewer: City
Utilities
- Air Conditioning: 3+ Window/Wall
- Fireplace: Not Applicable
- Heating Fuel: Natural Gas
- Heating: 1 Unit
- Recent Rehab: No
- Utility Supplier Elec: CPS Energy
- Utility Supplier Gas: CPS Energy
- Utility Supplier Grbge: CITY
- Utility Supplier Sewer: CITY
- Utility Supplier Water: SAWS
- Window Coverings: All Remain
Amenities
- Neighborhood Amenities: None
Finance and Tax Information
- Days On Market: 150
- Home Faces: South
- Home Owners Association Mandatory: None
- Total Tax: 5560
Rental Information
- Currently Being Leased: No
Other Features
- Contract: Exclusive Right To Sell
- Instdir: Exit South New Braunfels/East Southcross off of IH-37. Go south on South New Braunfels. Turn left onto Betty Jean St.
- Interior Features: Two Living Area
- Legal Desc Lot: 26
- Legal Description: NCB 7584 BLK 2 LOT 26
- Miscellaneous: As-Is
- Occupancy: Vacant
- Ph To Show: 210-422-0649
- Possession: Closing/Funding
- Style: One Story
- Views: 52
Owner Information
- Owner Lrealreb: No
Similar Properties
Nearby Subdivisions
Blue Wing
Braunig Lake Area (ec)
Braunig Lake Area Ec
Brookhill
Brookhill Sub
Brookside
Coney/cornish/casper
Coney/cornish/jasper
East Central Area
Fair - North
Fair To Southcross
Fairlawn
Georgian Place
Green Lake Meadow
Greensfield
Greenway
Greenway Terrace
Heritage Oaks
Hidgon Crossing
Higdon Crossing
Highland Heights
Highland Hills
Highlands
Hot Wells
Hotwells
Kathy & Fancis Jean
Kathy & Francis Jean
Kathy And Francis Jean
Marbella
Mccreless
Mission Creek
Monte Viejo
Monte Viejo Sub
N/a
None
Out/bexar
Palm Park
Pecan Valley
Pecan Vly- Fairlawn
Pecan Vly-fairlawnsa/ec
Presa Point
Presidio
Red Hawk Landing
Republic Creek
Republic Oaks
Riposa Vita
Riverside
Sa / Ec Isds Rural Metro
Salado Creek
South Sa River
South To Pecan Valley
Southton Hollow
Southton Lake
Southton Meadows
Southton Ranch
Southton Village
Stone Garden
Tower Lake Estates
Woodbridge At Monte Viejo

- RUTILA ENRIQUEZ
- Premier Realty Group
- YOUR TRUST, MY COMMITMENT
- Mobile: 210.365.5165
- Office: 210.641.1400
- Mobile: 210.365.5165
- rutila345@yahoo.com


