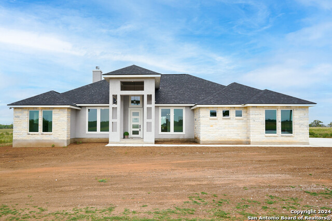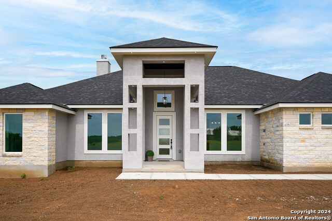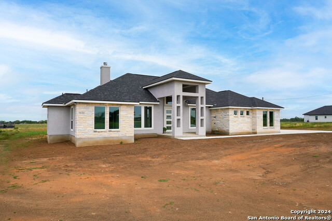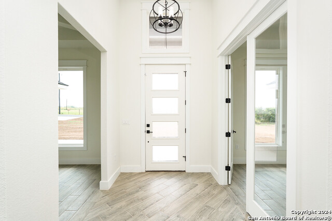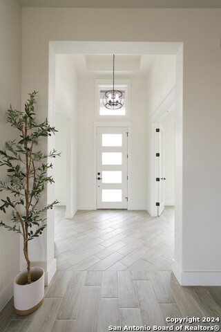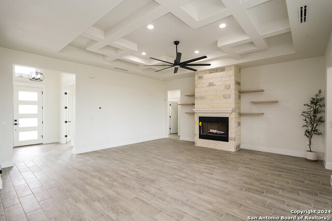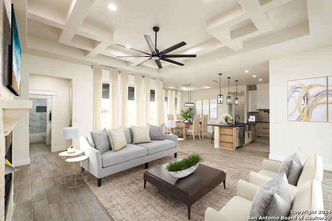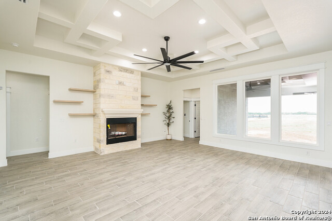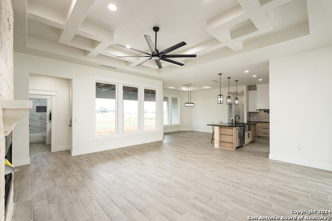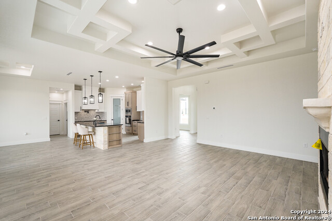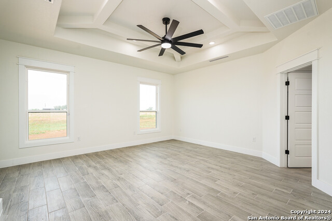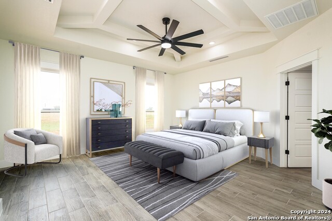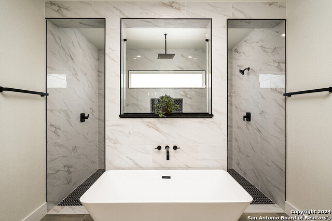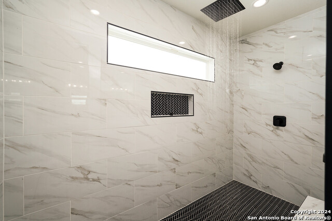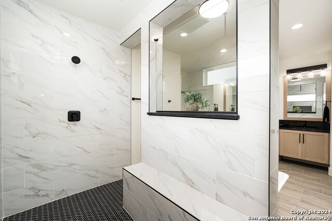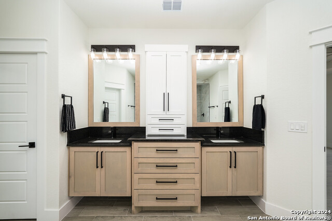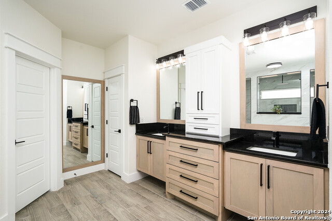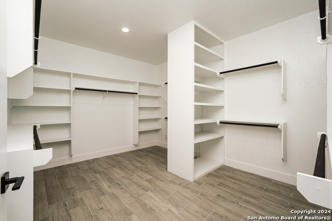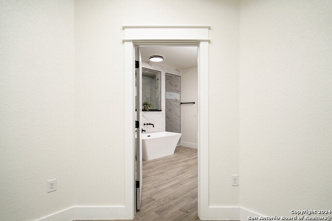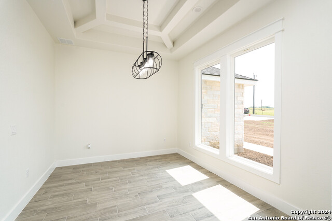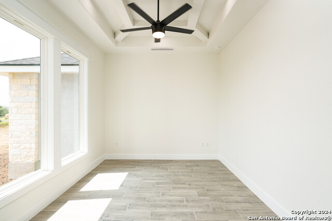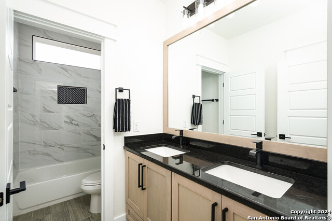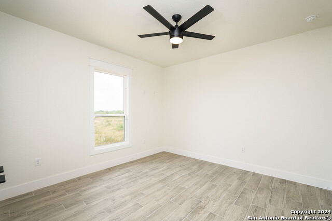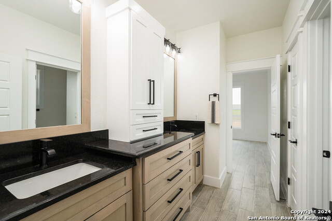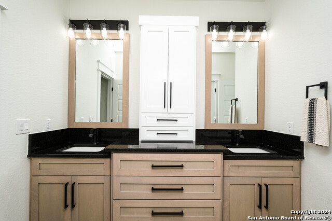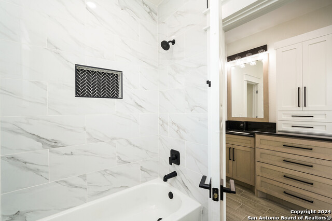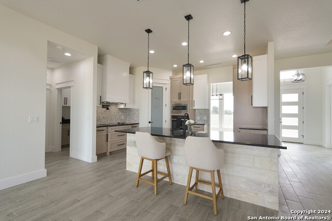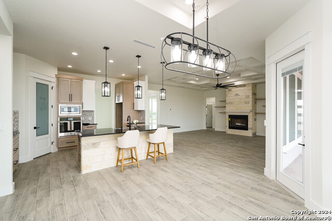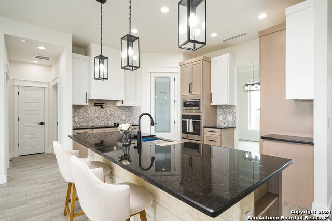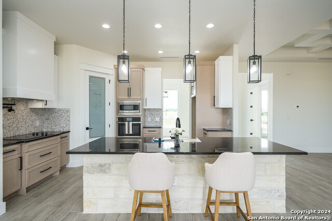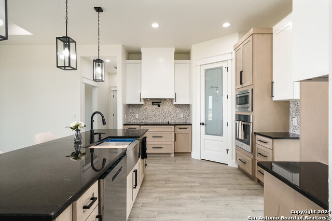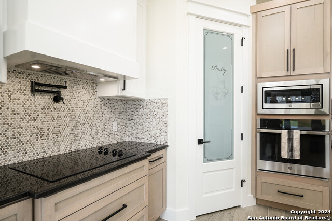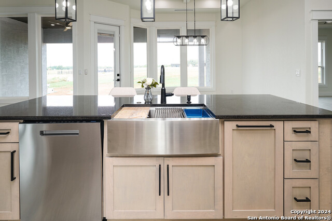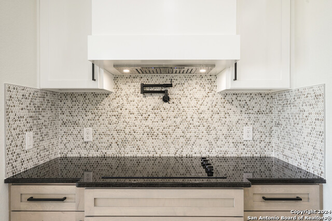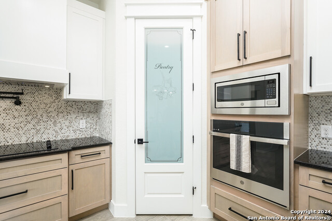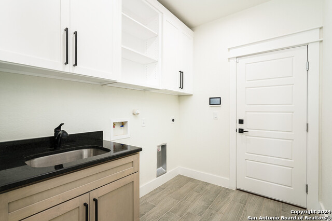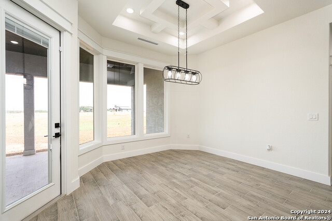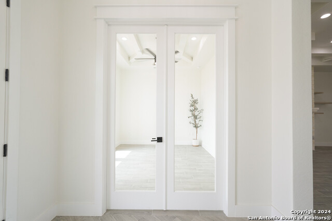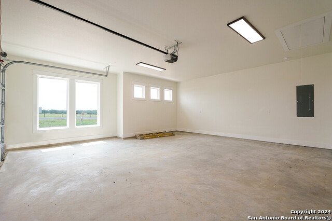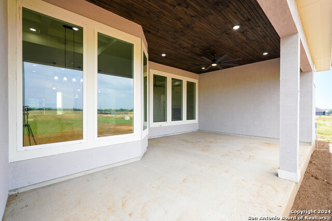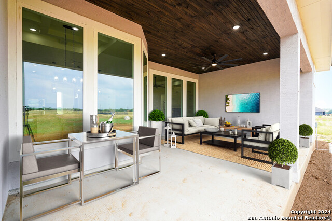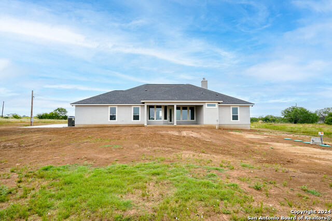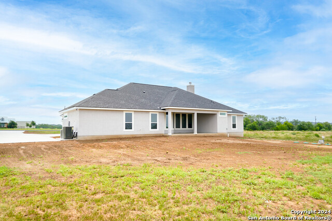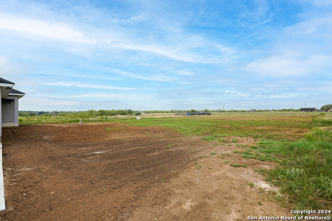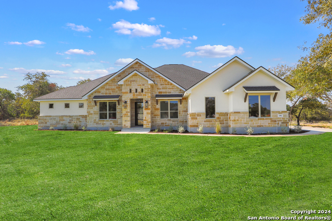9831 Crow Ln, Adkins, TX 78101
Property Photos
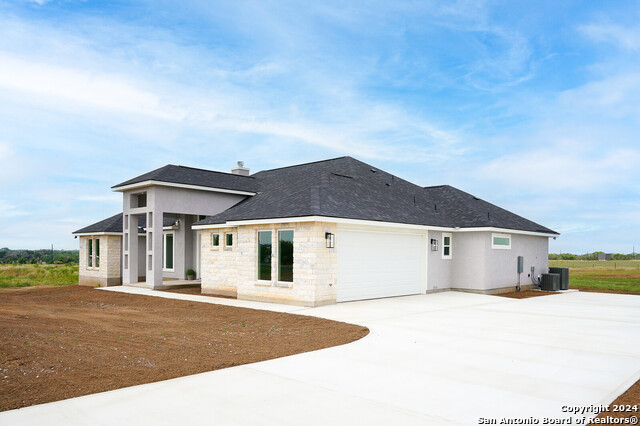
Would you like to sell your home before you purchase this one?
Priced at Only: $639,900
For more Information Call:
Address: 9831 Crow Ln, Adkins, TX 78101
Property Location and Similar Properties
- MLS#: 1780041 ( Single Residential )
- Street Address: 9831 Crow Ln
- Viewed: 167
- Price: $639,900
- Price sqft: $229
- Waterfront: No
- Year Built: 2024
- Bldg sqft: 2800
- Bedrooms: 4
- Total Baths: 4
- Full Baths: 3
- 1/2 Baths: 1
- Garage / Parking Spaces: 2
- Days On Market: 180
- Additional Information
- County: BEXAR
- City: Adkins
- Zipcode: 78101
- Subdivision: Parker Place
- District: East Central I.S.D
- Elementary School: John Glenn Jr.
- Middle School: Heritage
- High School: East Central
- Provided by: Premier Realty Group
- Contact: Viviana Plata
- (210) 315-2575

- DMCA Notice
-
DescriptionBrand New elegance industrial Builder Spec home available to purchase with custom details and natural lighting all around. Full acre of land is fresh and leveled and ready to be maintained for new growth. Front covered porch with a beautiful entry way of 14 ft ceiling height. Unique flooring pattern in the entry way with tall ceilings and designer fixtures for a grand entrance. Four Bedrooms and three full baths with ceramic tile and granite countertop's through out the rooms. Study office with elegance French glass doors and a separate dining room. Door trim molding for architectural detail! Enjoy your private primary room and relax in the walk around shower or Garden tub. Huge walk in closet. Wide and long driveway extending out for easier access to backyard. Close and easy to get onto 1604 and access to all major highways/San Antonio Downtown. East central high school is only 4 miles away! Enjoy the outdoors in your backyard covered patio, ceiling fan included.
Payment Calculator
- Principal & Interest -
- Property Tax $
- Home Insurance $
- HOA Fees $
- Monthly -
Features
Building and Construction
- Builder Name: Plata Custom Homes, LLC
- Construction: New
- Exterior Features: 3 Sides Masonry, Stone/Rock
- Floor: Ceramic Tile
- Foundation: Slab
- Kitchen Length: 12
- Roof: Composition
- Source Sqft: Bldr Plans
School Information
- Elementary School: John Glenn Jr.
- High School: East Central
- Middle School: Heritage
- School District: East Central I.S.D
Garage and Parking
- Garage Parking: Two Car Garage
Eco-Communities
- Water/Sewer: Aerobic Septic
Utilities
- Air Conditioning: One Central
- Fireplace: Living Room
- Heating Fuel: Electric
- Heating: Central
- Window Coverings: None Remain
Amenities
- Neighborhood Amenities: None
Finance and Tax Information
- Days On Market: 128
- Home Owners Association Fee: 325
- Home Owners Association Frequency: Annually
- Home Owners Association Mandatory: Mandatory
- Home Owners Association Name: PARKER PLACE OWNERS ASSOCIATION
- Total Tax: 1313.72
Other Features
- Contract: Exclusive Agency
- Instdir: 1604 to New Sulphur Springs to Crow Ln
- Interior Features: One Living Area, Separate Dining Room, Island Kitchen, Breakfast Bar, Walk-In Pantry, Study/Library, High Ceilings, Open Floor Plan
- Legal Description: CB 5144A PARKER PLACE, BLOCK 1 LOT 8
- Occupancy: Vacant
- Ph To Show: 210-222-2227
- Possession: Closing/Funding
- Style: One Story, Texas Hill Country
- Views: 167
Owner Information
- Owner Lrealreb: Yes
Similar Properties
Nearby Subdivisions
Adkins Area
Adkins Area Ec
City View Estates
Country Acres
Country Place
East Central Area
East Terrace Homes
Eastview Terrace
Eden Crossing
Eden Crossing / Wilson
Home Place
Lone Oak Estates
N/a
North East Central
North East Centralec
Parker Place
Parker Place Sub
Presidents Park
St Hedwig Ac
The Wilder
Western Way
Whispering Oaks
Wood Valley
Wood Valley Acre
Wood Valley Acres

- RUTILA ENRIQUEZ
- Premier Realty Group
- YOUR TRUST, MY COMMITMENT
- Mobile: 210.365.5165
- Office: 210.641.1400
- Mobile: 210.365.5165
- rutila345@yahoo.com


